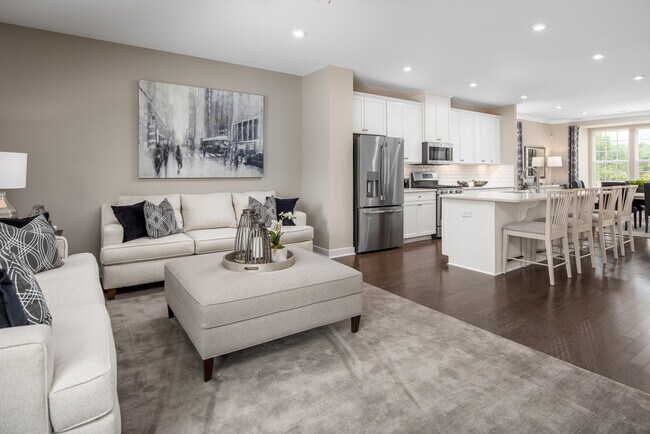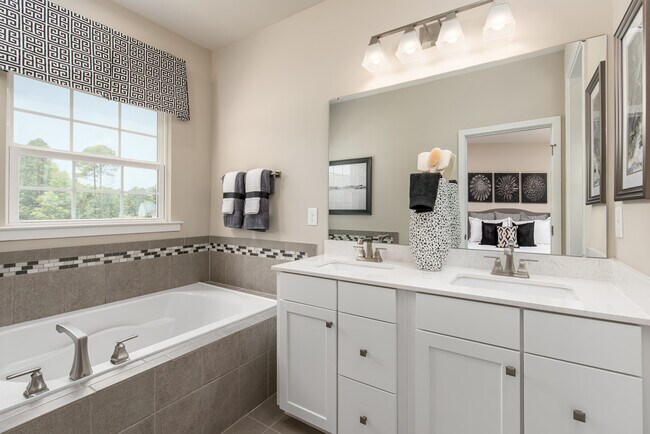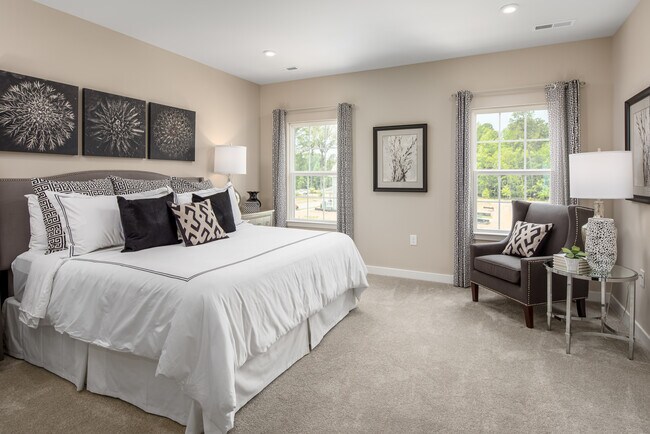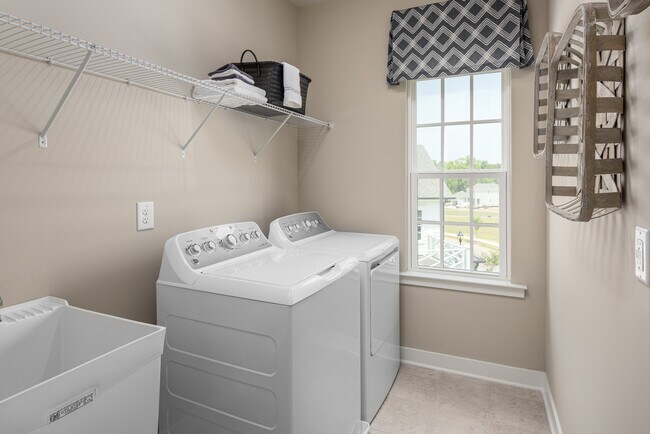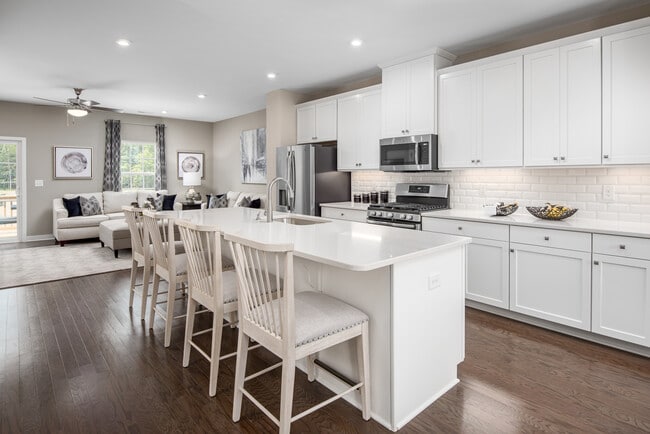
Estimated payment starting at $3,054/month
Highlights
- New Construction
- Recreation Room
- No HOA
- Primary Bedroom Suite
- Freestanding Bathtub
- Walk-In Pantry
About This Floor Plan
The Schubert at Chestnut Hill Preserve offers the space and customizing details of single-family living with the convenience of a townhome. This home includes a rear entry 2-car garage. On the main living level, you’re greeted by an enormous and airy kitchen with a huge island perfect for entertaining. The dining room provides space for a more formal meal while the great room is perfect for movie night evenings at home. Up a flight of stairs designed to be elegant and functional, the upper level boasts three bedrooms, two baths, and a full sized 2nd floor laundry with extra shelf space and an optional laundry tub. No need to worry about storage space – generous closets abound in both bedrooms. The Owner’s Bedroom is a private retreat accented with an optional tray ceiling and featuring an enormous walk-in closet. The Owner’s Bath boasts a soaking tub and separate shower with seat and a dual vanity for the ultimate in convenience. Contact us today to learn how you can own this new, luxury, low-maintenance garage townhome in a convenient Newark location near shopping, dining, and I-95.
Sales Office
Townhouse Details
Home Type
- Townhome
Parking
- 2 Car Attached Garage
- Rear-Facing Garage
Home Design
- New Construction
Interior Spaces
- 3-Story Property
- Living Room
- Dining Room
- Recreation Room
Kitchen
- Eat-In Kitchen
- Breakfast Bar
- Walk-In Pantry
- Kitchen Island
Bedrooms and Bathrooms
- 3 Bedrooms
- Primary Bedroom Suite
- Walk-In Closet
- Powder Room
- Dual Vanity Sinks in Primary Bathroom
- Freestanding Bathtub
- Soaking Tub
- Bathtub with Shower
- Walk-in Shower
Laundry
- Laundry Room
- Laundry on upper level
- Stacked Washer and Dryer Hookup
Community Details
- No Home Owners Association
Map
Other Plans in Chestnut Hill Preserve - Townhomes
About the Builder
- Chestnut Hill Preserve - Townhomes
- 3027 Ogletown Rd
- 305 Poplar Ave
- French Park Townhomes
- 16 N Old Baltimore
- 14 Patterson Ln
- Garrett Woods - Townhomes
- 1791 Pulaski Hwy
- 201 Colonial Downs Ct Unit 2203
- 201 Colonial Downs Ct Unit 2202
- 201 Colonial Downs Ct Unit 2306
- 201 Colonial Downs Ct Unit 2103
- 201 Colonial Downs Ct Unit 2204
- 201 Colonial Downs Ct Unit 2304
- 201 Colonial Downs Ct Unit 2101
- 201 Colonial Downs Ct Unit 2102
- 201 Colonial Downs Ct Unit 2205
- 201 Colonial Downs Ct Unit 2305
- 201 Colonial Downs Ct Unit 2303
- 201 Colonial Downs Ct Unit 2104

