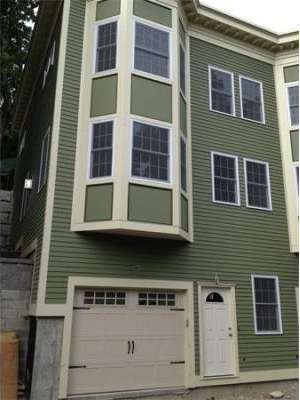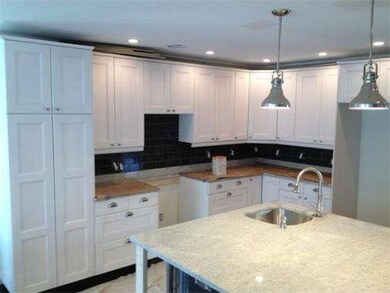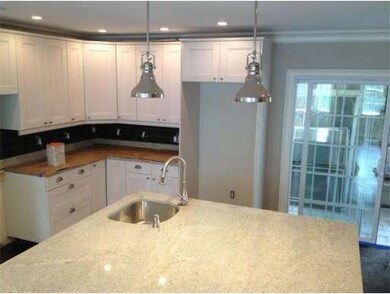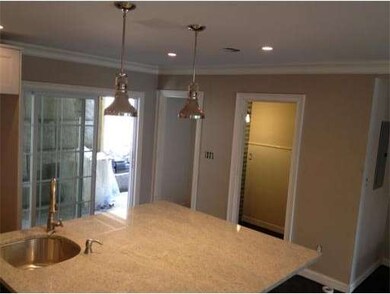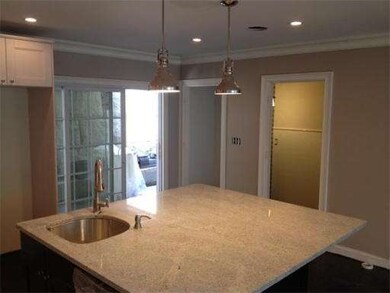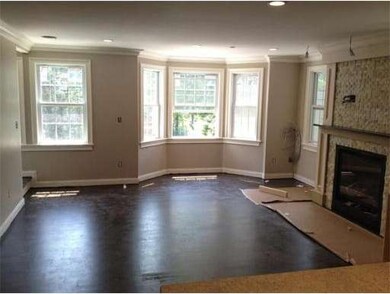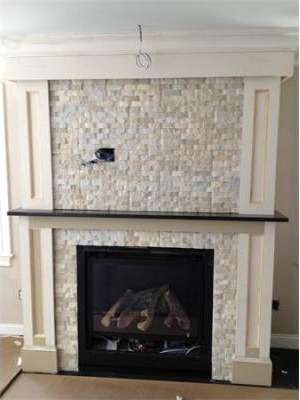
119 Fisher Ave Unit 119 Roxbury Crossing, MA 02120
Mission Hill NeighborhoodAbout This Home
As of August 2019NEW CONSTRUCTION 3 Level TOWNHOUSE w/ Garage parking. Superior craftsmanship! Has all bells and whistles. Exquisite kitchen w/ designer cabinets, SS appliances, granite countertops HUGE breakfast island, & gas cooking. Huge open living room/dining room, gas fireplace. Large master bedroom w/ European style master bath. Hardwood floors throughout. Extremely sunny unit. Surrond Sound, Wine fridge, laundry, and Private patio area and large rear deck off of master bedrooms. MUST SEE.
Last Agent to Sell the Property
Keller Williams Realty Boston-Metro | Back Bay Listed on: 06/23/2012

Last Buyer's Agent
Keller Williams Realty Boston-Metro | Back Bay Listed on: 06/23/2012

Property Details
Home Type
Condominium
Year Built
2012
Lot Details
0
Listing Details
- Unit Level: 1
- Unit Placement: End
- Special Features: None
- Property Sub Type: Condos
- Year Built: 2012
Interior Features
- Has Basement: Yes
- Fireplaces: 1
- Primary Bathroom: Yes
- Number of Rooms: 4
- Amenities: Public Transportation, Shopping, Park, Walk/Jog Trails, Medical Facility, Bike Path, Conservation Area
- Electric: 100 Amps
- Energy: Insulated Windows
- Flooring: Hardwood
- Insulation: Full
- Interior Amenities: Security System, Sauna/Steam/Hot Tub
- Bedroom 2: Third Floor
- Bathroom #1: Second Floor
- Bathroom #2: Third Floor
- Bathroom #3: Third Floor
- Kitchen: Second Floor
- Living Room: Second Floor
- Master Bedroom: Third Floor
- Master Bedroom Description: Full Bath, Hard Wood Floor, Balcony/Deck, Steam / Sauna
- Dining Room: Second Floor
Exterior Features
- Construction: Frame
- Exterior: Clapboard
- Exterior Unit Features: Porch, Patio
Garage/Parking
- Garage Parking: Attached
- Garage Spaces: 1
- Parking: Deeded
- Parking Spaces: 1
Utilities
- Cooling Zones: 2
- Heat Zones: 3
- Hot Water: Natural Gas
- Utility Connections: for Gas Range, for Gas Oven, for Electric Dryer
Condo/Co-op/Association
- Association Fee Includes: Water, Sewer, Master Insurance
- Association Pool: No
- Pets Allowed: Yes
- No Units: 3
- Optional Fee Includes: Water, Sewer, Master Insurance
- Unit Building: 119
Similar Homes in the area
Home Values in the Area
Average Home Value in this Area
Property History
| Date | Event | Price | Change | Sq Ft Price |
|---|---|---|---|---|
| 08/21/2019 08/21/19 | Sold | $720,000 | -2.7% | $494 / Sq Ft |
| 06/23/2019 06/23/19 | Pending | -- | -- | -- |
| 06/05/2019 06/05/19 | For Sale | $739,900 | +64.4% | $508 / Sq Ft |
| 09/23/2012 09/23/12 | Sold | $450,000 | -4.1% | $362 / Sq Ft |
| 08/22/2012 08/22/12 | Pending | -- | -- | -- |
| 06/23/2012 06/23/12 | For Sale | $469,000 | -- | $378 / Sq Ft |
Tax History Compared to Growth
Agents Affiliated with this Home
-
M
Seller's Agent in 2019
Maggie Raskin
Ask Maggie Collaborative Realty
-
The Matskevich Group

Buyer's Agent in 2019
The Matskevich Group
William Raveis R.E. & Home Services
(617) 964-1850
1 in this area
47 Total Sales
-
Debbie Adamidis

Seller's Agent in 2012
Debbie Adamidis
Keller Williams Realty Boston-Metro | Back Bay
(617) 510-6019
2 in this area
47 Total Sales
Map
Source: MLS Property Information Network (MLS PIN)
MLS Number: 71401109
- 92 Lawn St Unit 7-160
- 251 Heath St Unit 220
- 24 Sachem St
- 124-126 Minden St Unit 126-2
- 155-157 Hillside St
- 18 Eldora St
- 56 Calumet St Unit 2
- 70 Jamaicaway Unit 16
- 33 Evergreen St Unit 1
- 31 Evergreen St Unit 2
- 31 Evergreen St Unit 1
- 820-824 Huntington Ave
- 238 S Huntington Ave Unit 1
- 246 S Huntington Ave Unit 3
- 743 Parker St Unit 3
- 36-38 Priesing St
- 264 S Huntington Ave Unit 2
- 390 Riverway Unit 24
- 390 Riverway Unit 15
- 335 S Huntington Ave Unit 12
