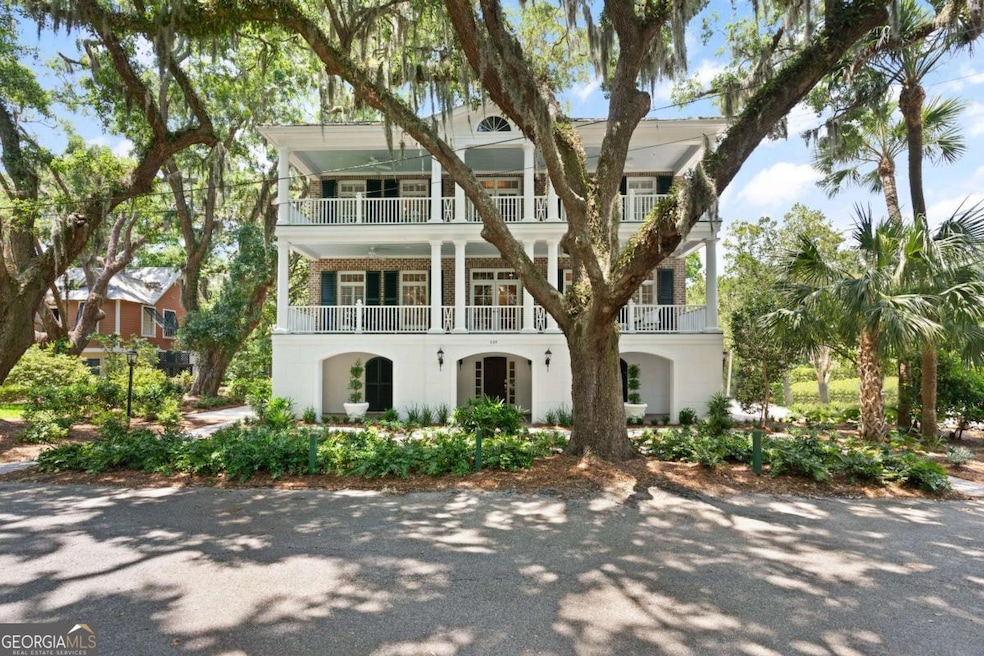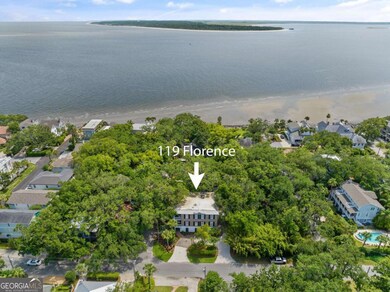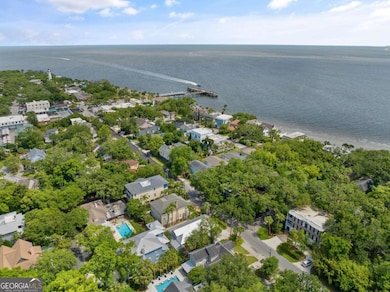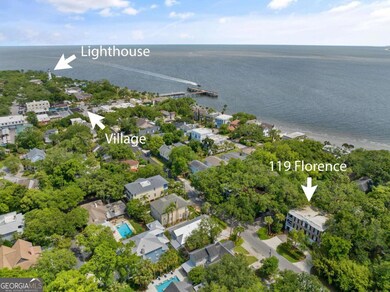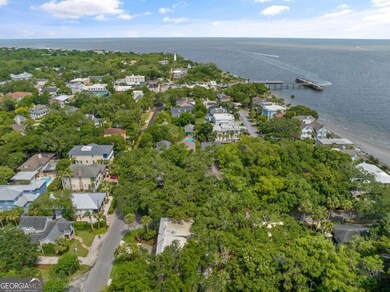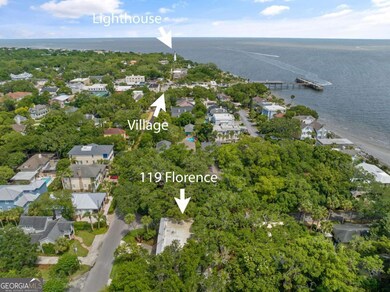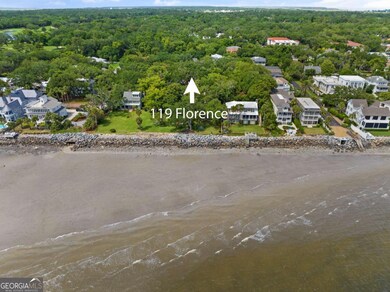
119 Florence St Saint Simons Island, GA 31522
Estimated payment $21,792/month
Highlights
- Ocean View
- Traditional Architecture
- Great Room
- St. Simons Elementary School Rated A-
- Wood Flooring
- No HOA
About This Home
Coastal Living Elevated - Now with Even Better Views and Value Welcome to 119 Florence Street-your dream coastal retreat, newly offered at an improved price and now boasting even more breathtaking ocean views. Tucked beneath the canopy of centuries-old live oaks, this stunning Charleston-style beach home offers the perfect blend of island elegance and relaxed coastal living. From the double verandas, take in the serene ocean breezes and elevated views of the Atlantic, now even more open and expansive. Just steps from one of the most secluded stretches of beach on St. Simons Island, this home is ideally located a short stroll from both the lively Pier Village and the exclusive Sea Island Golf Club and Lodge. Here, every direction leads to something wonderful. Designed by esteemed architect John Rentz, this 5,300-square-foot residence features five spacious bedrooms-including two primary suites-and gracious gathering spaces that invite entertaining. Flowing from formal living and dining areas to broad verandas with ocean views, this home was made for hospitality. Details matter here: solid block and Savannah Gray brick construction, beautiful brick and wood flooring, transom windows that bathe interiors in natural light, detailed crown moldings, and classic plantation shutters throughout. Exterior shutters, grand staircases, a cozy fireplace, and formal garden spaces evoke timeless Southern charm. Thoughtful features ensure comfort and convenience: an elevator, workout room, spacious laundry, outdoor shower, and two garages with epoxy flooring and three ground-level storage rooms-for golf carts, kayaks, fishing gear, and all the essentials of coastal adventure. With parking for eight or more vehicles, entertaining is effortless. Set privately among moss-draped live oaks, this home offers a truly unique experience-ocean views framed by nature's cathedral. You'll watch ships pass while enjoying the tranquility that only a setting like this can offer. Whether it's biking to Mallery Park for tennis or pickleball, catching a hometown baseball game, or crabbing and clamming just 200 yards from your door, every day here feels like vacation. Enjoy concerts at the lighthouse, stroll the pier for festivals and shopping, or head east for Sea Island's iconic sunsets and five-star amenities. This is more than a home-it's a lifestyle. And it's ready to welcome you. Schedule your private showing today and experience life at 119 Florence-a rare offering on St. Simons Island. Listing agent serves as executor for the estate holding the property.
Home Details
Home Type
- Single Family
Est. Annual Taxes
- $22,790
Year Built
- Built in 2000
Lot Details
- 9,148 Sq Ft Lot
- Level Lot
- Sprinkler System
Home Design
- Traditional Architecture
- Split Foyer
- Brick Exterior Construction
- Block Exterior
- Stucco
Interior Spaces
- 5,300 Sq Ft Home
- 3-Story Property
- Bookcases
- Ceiling Fan
- Fireplace With Gas Starter
- Window Treatments
- Two Story Entrance Foyer
- Great Room
- Living Room with Fireplace
- Ocean Views
Kitchen
- Breakfast Area or Nook
- Breakfast Bar
- Built-In Oven
- Microwave
- Dishwasher
- Kitchen Island
- Disposal
Flooring
- Wood
- Tile
Bedrooms and Bathrooms
- 5 Bedrooms
- Walk-In Closet
- Double Vanity
- Soaking Tub
- Separate Shower
Laundry
- Laundry on upper level
- Dryer
- Washer
Parking
- 8 Car Garage
- Garage Door Opener
- Drive Under Main Level
- Off-Street Parking
Accessible Home Design
- Accessible Elevator Installed
- Accessible Full Bathroom
Schools
- St Simons Elementary School
- Glynn Middle School
- Glynn Academy High School
Utilities
- Central Heating and Cooling System
- Heating System Uses Natural Gas
- Heat Pump System
- Cable TV Available
Additional Features
- Porch
- Property is near shops
Community Details
- No Home Owners Association
- King City Subdivision
Map
Home Values in the Area
Average Home Value in this Area
Tax History
| Year | Tax Paid | Tax Assessment Tax Assessment Total Assessment is a certain percentage of the fair market value that is determined by local assessors to be the total taxable value of land and additions on the property. | Land | Improvement |
|---|---|---|---|---|
| 2024 | $23,003 | $917,240 | $229,310 | $687,930 |
| 2023 | $31,492 | $1,271,360 | $312,000 | $959,360 |
| 2022 | $16,535 | $649,360 | $249,600 | $399,760 |
| 2021 | $6,081 | $636,400 | $249,600 | $386,800 |
| 2020 | $6,136 | $496,640 | $187,200 | $309,440 |
| 2019 | $6,136 | $496,640 | $187,200 | $309,440 |
| 2018 | $6,136 | $496,640 | $187,200 | $309,440 |
| 2017 | $6,597 | $718,320 | $374,400 | $343,920 |
| 2016 | $6,095 | $718,320 | $374,400 | $343,920 |
| 2015 | $6,167 | $718,320 | $374,400 | $343,920 |
| 2014 | $6,167 | $718,320 | $374,400 | $343,920 |
Property History
| Date | Event | Price | Change | Sq Ft Price |
|---|---|---|---|---|
| 04/04/2025 04/04/25 | For Sale | $3,595,000 | -- | $678 / Sq Ft |
Purchase History
| Date | Type | Sale Price | Title Company |
|---|---|---|---|
| Warranty Deed | $335,000 | -- |
Mortgage History
| Date | Status | Loan Amount | Loan Type |
|---|---|---|---|
| Open | $300,000 | New Conventional | |
| Previous Owner | $150,000 | Unknown | |
| Previous Owner | $250,000 | New Conventional |
Similar Homes in the area
Source: Georgia MLS
MLS Number: 10494639
APN: 04-08066
- 108 Hamilton St
- 407 Butler Ave
- 400 Ocean Blvd Unit 2207
- 400 Ocean Blvd Unit 2100
- 100 Floyd St Unit 302
- 3100 Prince Ln
- 416 Magnolia Ave
- 605 Ocean Blvd
- 622 Beachview Dr
- 616 Neptune Way
- 553 Park Ave
- 652 Oglethorpe Ave
- 530 Delegal St
- 640 Oak St
- 110 Demere Oaks Cir
- 511 Demere Rd
- 638 Dellwood Ave
- 618 Harbour Oaks Dr
- 800 Mallery St Unit C-30
- 800 Mallery St Unit 90
- 105 Strachan Ln
- 100 Floyd St Unit 205
- 440 Park Ave Unit Q
- 800 Mallery St Unit 95
- 800 Mallery St Unit 64
- 1058 Sherman Ave
- 913 Mallery St
- 1000 Mallery St Unit E96
- 200 Salt Air Dr Unit 152
- 608 Everett St
- 800 Mallery St Unit VILLAGE GREEN-WINTER RENT
- 1301 Demere Rd
- 1500 Demere Rd Unit E4
- 1548 Ocean Blvd
- 111 S Island Square Dr
- 102 E Island Square Dr
- 2512 Demere Rd Unit 4
- 504 Reserve Ln
- 1105 Reserve Ln
- 1204 Reserve Ln
