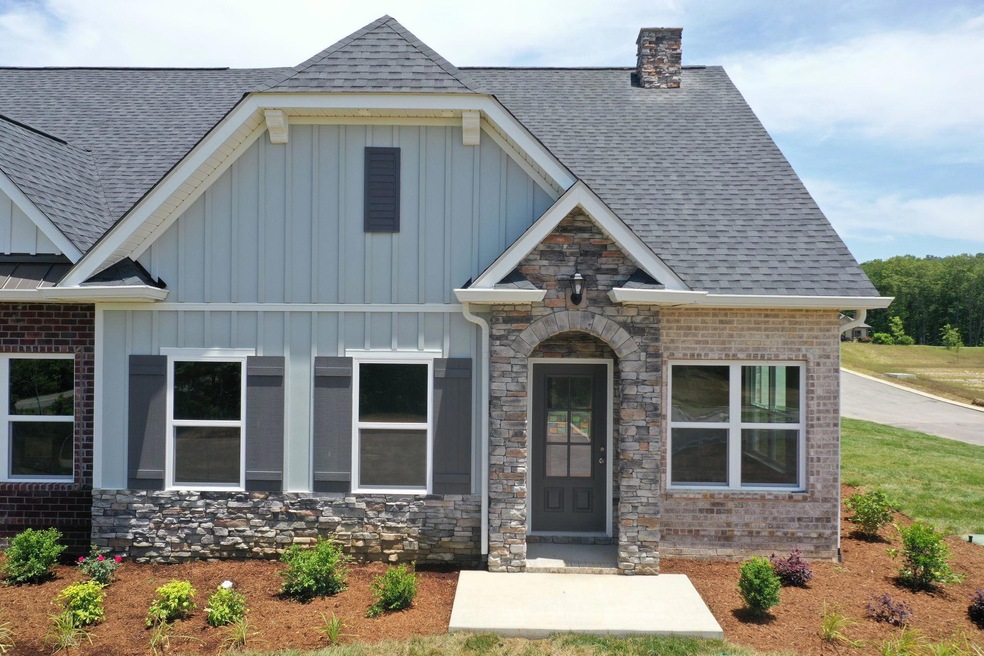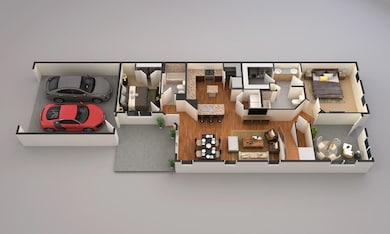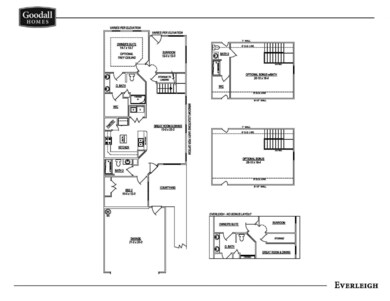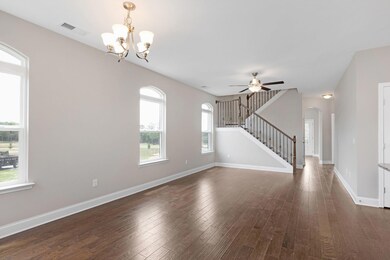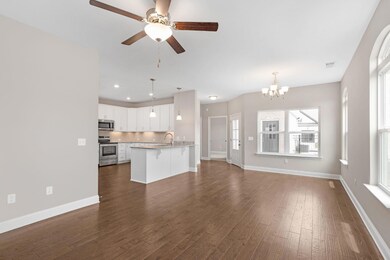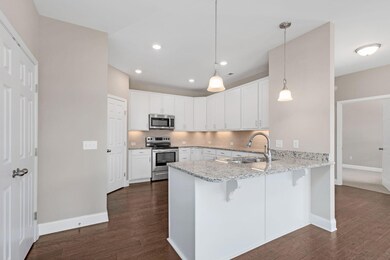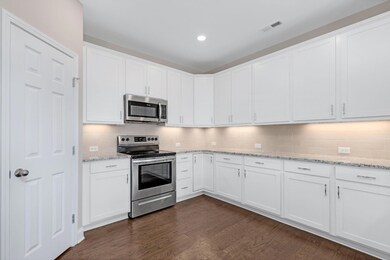EVERLEIGH floor plan w/ fully finished 3rd bedroom upstairs. Upgrades galore!! Come home to mountain views but without the lawn maintenance and enjoy the convenience of city life. Maintenance Free - Lawn maintenance, exterior home maintenance, and HOA insurance are included with HOA dues. This home is equipped with energy efficient saving features to help lower your energy bills and is an exterior unit home. The open concept main level of this home features 2 BR and 2 full baths. The second level features a spacious 3rd bedroom with walk-in storage and 3rd full bath. This open concept plan is perfect for entertaining guests and showcasing your upgraded kitchen with gorgeous Level 2 quartz countertops, Aristokraft Purestyle White 42'' upper cabinets w/ soft close-dovetail drawers, under cabinet lighting, ceramic subway tile backsplash. Complete with crown molding throughout the home and a fabulous Craftsman trim package, you'll find 5" hardwoods throughout the living room, dining room, kitchen and sunroom and owner's suite. Heading into the Owner's Suite, you'll find an upgraded tray ceiling option, a large walk-in tile shower, raised double bowl quartz vanity with satin nickel fixtures & finishes in the bathroom and a large walk-in closet. Enjoy your morning coffee from your gated, private courtyard or watch the mountain sunset views from your patio. Need to work from home? You have the flexibility to use the sunroom as an office, sitting room, library whatever you choose! Perfect for entertaining, this home features state of the art Sonos surround sound speakers throughout the home, as well as keyless entry with a touch screen alarm system complete with monitoring. Every courtyard cottage is covered by a 1, 2, and 10-year warranty. (Photos shown are for example and representational purposes only. Finishes may differ. Title transfers as Fee Simple. Contact onsite agent for additional information regarding options and upgrades in this home.)

