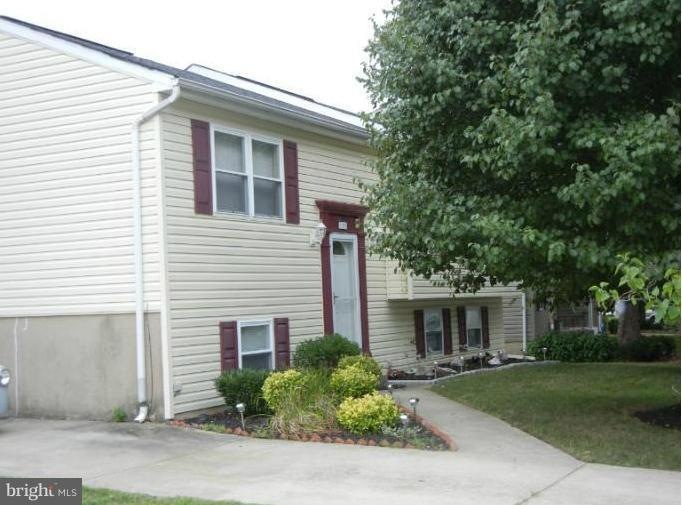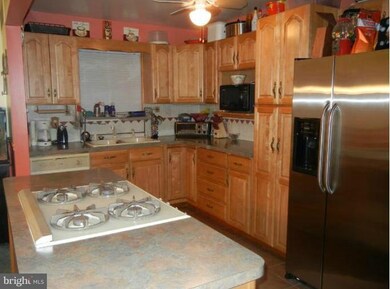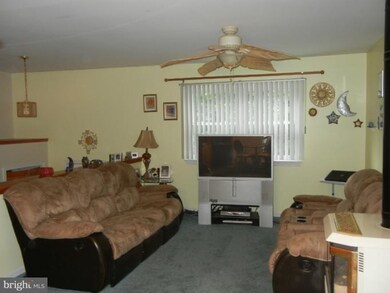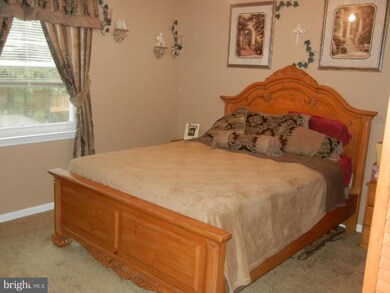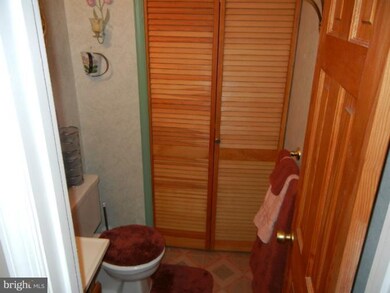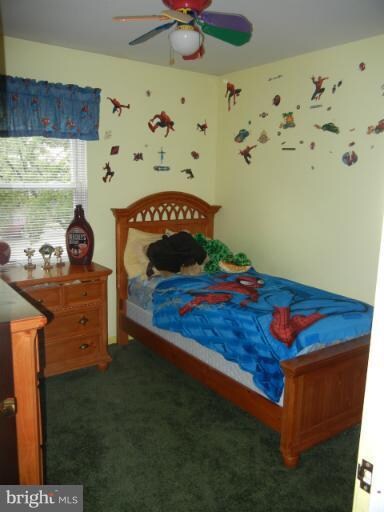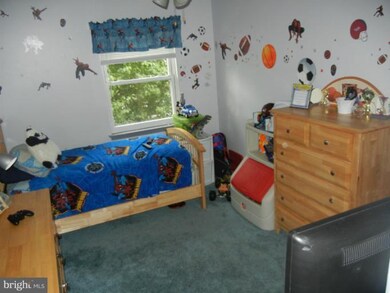
119 Foxwell Bend Rd Glen Burnie, MD 21061
Estimated Value: $425,269 - $456,000
Highlights
- Open Floorplan
- Attic
- Living Room
- Whirlpool Bathtub
- Game Room
- Entrance Foyer
About This Home
As of December 2012Enjoy summer nights on the screened porch of this 3-bedroom/2.5-bath home in fox chase. Has a casual living room with carpeting and a gas stove, separate dining room, family room in fully finished basement. Open kitchen has a gas range, work island for slicing and dicing, appliances included, garbage disposal, dishwasher, microwave, refrigerator, washer and dryer.
Last Agent to Sell the Property
Hyatt & Company Real Estate, LLC License #595595 Listed on: 08/08/2011
Home Details
Home Type
- Single Family
Est. Annual Taxes
- $3,100
Year Built
- 1985
Lot Details
- 8,459 Sq Ft Lot
- Property is zoned R5
HOA Fees
- $2 Monthly HOA Fees
Parking
- Driveway
Home Design
- Split Foyer
- Vinyl Siding
Interior Spaces
- Property has 2 Levels
- Open Floorplan
- Window Treatments
- Entrance Foyer
- Family Room
- Living Room
- Dining Room
- Game Room
- Attic
Kitchen
- Gas Oven or Range
- Microwave
- Ice Maker
- Dishwasher
- Kitchen Island
- Disposal
Bedrooms and Bathrooms
- 3 Main Level Bedrooms
- En-Suite Primary Bedroom
- Whirlpool Bathtub
Laundry
- Front Loading Dryer
- Front Loading Washer
Finished Basement
- Exterior Basement Entry
- Sump Pump
Utilities
- Forced Air Heating and Cooling System
- Cooling System Utilizes Natural Gas
- Natural Gas Water Heater
Listing and Financial Details
- Tax Lot 49
- Assessor Parcel Number 020329690032992
Ownership History
Purchase Details
Home Financials for this Owner
Home Financials are based on the most recent Mortgage that was taken out on this home.Purchase Details
Home Financials for this Owner
Home Financials are based on the most recent Mortgage that was taken out on this home.Purchase Details
Home Financials for this Owner
Home Financials are based on the most recent Mortgage that was taken out on this home.Purchase Details
Similar Homes in the area
Home Values in the Area
Average Home Value in this Area
Purchase History
| Date | Buyer | Sale Price | Title Company |
|---|---|---|---|
| Vazquez Arjona Lucio R | $232,000 | The Atlantic Title Group | |
| Mullikin Michael | $393,000 | -- | |
| Mullikin Michael | $393,000 | -- | |
| Lisica Ronald K | $250,000 | -- |
Mortgage History
| Date | Status | Borrower | Loan Amount |
|---|---|---|---|
| Open | Vazquez Arjona Lucio R | $227,797 | |
| Previous Owner | Mullikin Michael | $353,700 | |
| Previous Owner | Mullikin Michael | $353,700 | |
| Previous Owner | Lisica Ronald | $70,000 | |
| Previous Owner | Lisica Ronald | $60,000 | |
| Previous Owner | Lisica Ronald K | $45,000 | |
| Previous Owner | Lisica Ronald K | $35,000 | |
| Closed | Lisica Ronald K | -- |
Property History
| Date | Event | Price | Change | Sq Ft Price |
|---|---|---|---|---|
| 12/28/2012 12/28/12 | Sold | $232,000 | -5.3% | $215 / Sq Ft |
| 08/24/2012 08/24/12 | Pending | -- | -- | -- |
| 08/02/2012 08/02/12 | Price Changed | $245,000 | -1.6% | $227 / Sq Ft |
| 08/02/2012 08/02/12 | For Sale | $249,000 | 0.0% | $231 / Sq Ft |
| 01/07/2012 01/07/12 | Pending | -- | -- | -- |
| 12/07/2011 12/07/11 | Price Changed | $249,000 | -3.9% | $231 / Sq Ft |
| 10/20/2011 10/20/11 | Price Changed | $259,000 | -5.8% | $240 / Sq Ft |
| 08/08/2011 08/08/11 | For Sale | $275,000 | -- | $255 / Sq Ft |
Tax History Compared to Growth
Tax History
| Year | Tax Paid | Tax Assessment Tax Assessment Total Assessment is a certain percentage of the fair market value that is determined by local assessors to be the total taxable value of land and additions on the property. | Land | Improvement |
|---|---|---|---|---|
| 2024 | $4,147 | $332,800 | $175,200 | $157,600 |
| 2023 | $4,043 | $326,900 | $0 | $0 |
| 2022 | $3,785 | $321,000 | $0 | $0 |
| 2021 | $7,446 | $315,100 | $165,000 | $150,100 |
| 2020 | $3,598 | $306,967 | $0 | $0 |
| 2019 | $3,516 | $298,833 | $0 | $0 |
| 2018 | $2,948 | $290,700 | $142,800 | $147,900 |
| 2017 | $3,226 | $279,033 | $0 | $0 |
| 2016 | -- | $267,367 | $0 | $0 |
| 2015 | -- | $255,700 | $0 | $0 |
| 2014 | -- | $255,700 | $0 | $0 |
Agents Affiliated with this Home
-
Dennis Bentley

Seller's Agent in 2012
Dennis Bentley
Hyatt & Company Real Estate, LLC
(443) 857-0809
8 in this area
147 Total Sales
-
Santiago Carrera

Seller Co-Listing Agent in 2012
Santiago Carrera
Hyatt & Company Real Estate, LLC
(443) 790-4981
17 in this area
267 Total Sales
Map
Source: Bright MLS
MLS Number: 1004547088
APN: 03-296-90032992
- 115 Foxwell Bend Rd
- 90 Foxchase Ct
- 103 Foxbay Ln
- 218 Foxtree Dr
- 57 Foxwell Bend Rd
- 8105 Woodbine Ct
- 126 Foxview Dr
- 8098 Foxwell Rd
- 7911 Ritchie Hwy
- 8014 Ritchie Hwy
- 8331 Elvaton Rd
- 30 Kellington Dr
- 216 Royal Arms Way
- 308 Alexis Dr
- 7998 Crownsway
- 7958 Castle Hedge Dell
- 8043 Woodholme Cir
- 206 Sandsbury Ave
- 321 Alexis Dr
- 7912 Glengary Ct
- 119 Foxwell Bend Rd
- 117 Foxwell Bend Rd
- 121 Foxwell Bend Rd
- 135 Foxtrap Dr
- 134 Foxtrap Dr
- 133 Foxtrap Dr
- 118 Foxwell Bend Rd
- 125 Foxwell Bend Rd
- 113 Foxwell Bend Rd
- 131 Steeplechase Cir
- 8038 Foxtail Ln
- 129 Foxtrap Dr
- 132 Foxtrap Dr
- 130 Pointer Cir
- 132 Steeplechase Cir
- 111 Foxwell Bend Rd
- 127 Foxwell Bend Rd
- 133 Steeplechase Cir
- 131 Foxtrap Dr
- 127 Foxtrap Dr
