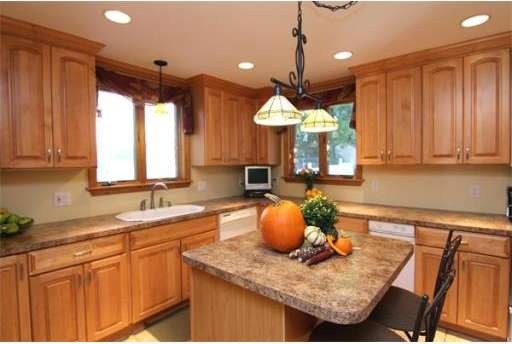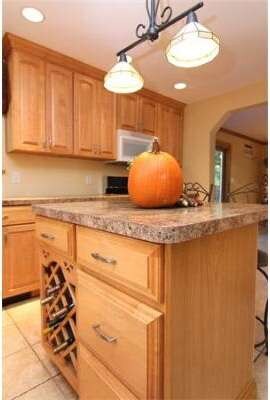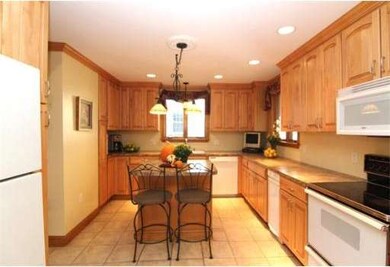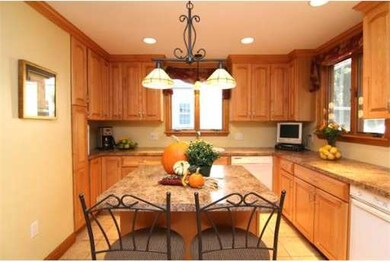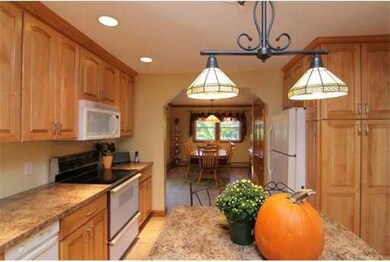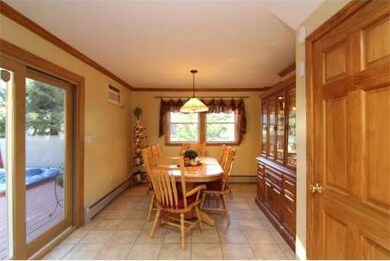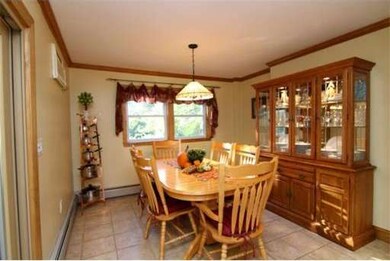119 Franklin St Stoneham, MA 02180
Haywardville NeighborhoodAbout This Home
As of June 2021WELCOME HOME!......You will fall in love with this CLASSIC COLONIAL REVIVAL which has been painstakingly renovated and updated throughout and features all the modern amenities of today without sacrificing its character and charm. Put your culinary talents to work in the FABULOUS KITCHEN or retreat to the expansive back deck and relax in the 7 person Jacuzzi HOT TUB! The open floor plan and spacious bedrooms make this "THE PERFECT PLACE TO CALL HOME"!!!!....DO NOT MISS THIS ONE!
Last Agent to Sell the Property
George Shahian
RE/MAX Leading Edge License #448552562
Last Buyer's Agent
Anthony Giglio
eXp Realty

Ownership History
Purchase Details
Home Financials for this Owner
Home Financials are based on the most recent Mortgage that was taken out on this home.Purchase Details
Home Financials for this Owner
Home Financials are based on the most recent Mortgage that was taken out on this home.Map
Home Details
Home Type
Single Family
Est. Annual Taxes
$6,582
Year Built
1892
Lot Details
0
Listing Details
- Lot Description: Paved Drive
- Special Features: None
- Property Sub Type: Detached
- Year Built: 1892
Interior Features
- Has Basement: Yes
- Number of Rooms: 7
- Amenities: Public Transportation, Shopping, Park, Walk/Jog Trails, Golf Course, Medical Facility, Laundromat, Bike Path, Conservation Area, Highway Access, Public School, T-Station
- Electric: Circuit Breakers
- Energy: Insulated Windows, Insulated Doors
- Flooring: Tile, Hardwood
- Insulation: Fiberglass
- Interior Amenities: Security System, Cable Available, Walk-up Attic
- Basement: Full, Interior Access, Bulkhead, Concrete Floor
- Bedroom 2: Second Floor, 11X11
- Bedroom 3: Second Floor, 12X13
- Bathroom #1: Second Floor, 7X11
- Kitchen: First Floor, 12X15
- Laundry Room: Basement
- Living Room: First Floor, 13X17
- Master Bedroom: Second Floor, 11X19
- Master Bedroom Description: Walk-in Closet, Hard Wood Floor, Attic Access
- Dining Room: First Floor, 11X14
- Family Room: First Floor, 13X14
Exterior Features
- Construction: Frame
- Exterior: Shingles, Wood, Vinyl
- Exterior Features: Deck - Wood, Patio, Gutters, Hot Tub/Spa, Storage Shed, Stone Wall
- Foundation: Fieldstone
Garage/Parking
- Parking: Off-Street, Paved Driveway
- Parking Spaces: 5
Utilities
- Cooling Zones: 2
- Heat Zones: 2
- Hot Water: Natural Gas, Tank
- Utility Connections: for Electric Range, for Electric Oven, for Electric Dryer, Washer Hookup
Home Values in the Area
Average Home Value in this Area
Purchase History
| Date | Type | Sale Price | Title Company |
|---|---|---|---|
| Not Resolvable | $556,000 | None Available | |
| Not Resolvable | $353,000 | -- |
Mortgage History
| Date | Status | Loan Amount | Loan Type |
|---|---|---|---|
| Open | $511,250 | Purchase Money Mortgage | |
| Closed | $15,000 | Second Mortgage Made To Cover Down Payment | |
| Previous Owner | $342,410 | New Conventional | |
| Previous Owner | $333,000 | No Value Available | |
| Previous Owner | $30,000 | No Value Available | |
| Previous Owner | $304,500 | No Value Available | |
| Previous Owner | $260,000 | No Value Available | |
| Previous Owner | $118,000 | No Value Available | |
| Previous Owner | $60,000 | No Value Available |
Property History
| Date | Event | Price | Change | Sq Ft Price |
|---|---|---|---|---|
| 06/25/2021 06/25/21 | Sold | $556,000 | -2.4% | $374 / Sq Ft |
| 05/11/2021 05/11/21 | Pending | -- | -- | -- |
| 05/04/2021 05/04/21 | Price Changed | $569,900 | -0.9% | $384 / Sq Ft |
| 04/29/2021 04/29/21 | For Sale | $574,900 | +62.9% | $387 / Sq Ft |
| 12/13/2012 12/13/12 | Sold | $353,000 | -1.7% | $238 / Sq Ft |
| 10/20/2012 10/20/12 | Pending | -- | -- | -- |
| 09/23/2012 09/23/12 | Price Changed | $359,000 | -7.7% | $242 / Sq Ft |
| 09/17/2012 09/17/12 | For Sale | $389,000 | -- | $262 / Sq Ft |
Tax History
| Year | Tax Paid | Tax Assessment Tax Assessment Total Assessment is a certain percentage of the fair market value that is determined by local assessors to be the total taxable value of land and additions on the property. | Land | Improvement |
|---|---|---|---|---|
| 2025 | $6,582 | $643,400 | $321,300 | $322,100 |
| 2024 | $6,245 | $589,700 | $295,900 | $293,800 |
| 2023 | $6,041 | $544,200 | $270,600 | $273,600 |
| 2022 | $5,221 | $501,500 | $245,200 | $256,300 |
| 2021 | $5,009 | $462,900 | $211,400 | $251,500 |
| 2020 | $4,876 | $451,900 | $197,900 | $254,000 |
| 2019 | $4,719 | $420,600 | $190,600 | $230,000 |
| 2018 | $4,807 | $410,500 | $181,400 | $229,100 |
| 2017 | $4,669 | $376,800 | $164,400 | $212,400 |
| 2016 | $4,478 | $352,600 | $164,400 | $188,200 |
| 2015 | $4,167 | $321,500 | $140,900 | $180,600 |
| 2014 | $4,046 | $299,900 | $125,200 | $174,700 |
Source: MLS Property Information Network (MLS PIN)
MLS Number: 71435950
APN: STON-000013-000000-000150
- 121 Franklin St
- 131 Franklin St Unit 504
- 133 Franklin St Unit 502
- 157 Franklin St Unit E2
- 157 Franklin St Unit A7
- 60 Pleasant St
- 5 Emery Ct
- 23 Landers Rd
- 179 Franklin St Unit 4
- 12 Summer St
- 42 Pleasant St Unit 20
- 16 Fieldstone Dr
- 12 Wright St Unit 2
- 25 Maple St Unit C
- 3 Dean St
- 5 Graystone Rd
- 588 Main St Unit 1A
- 17 Melba Ln
- 12 Cottage St
- 9 S Marble St
