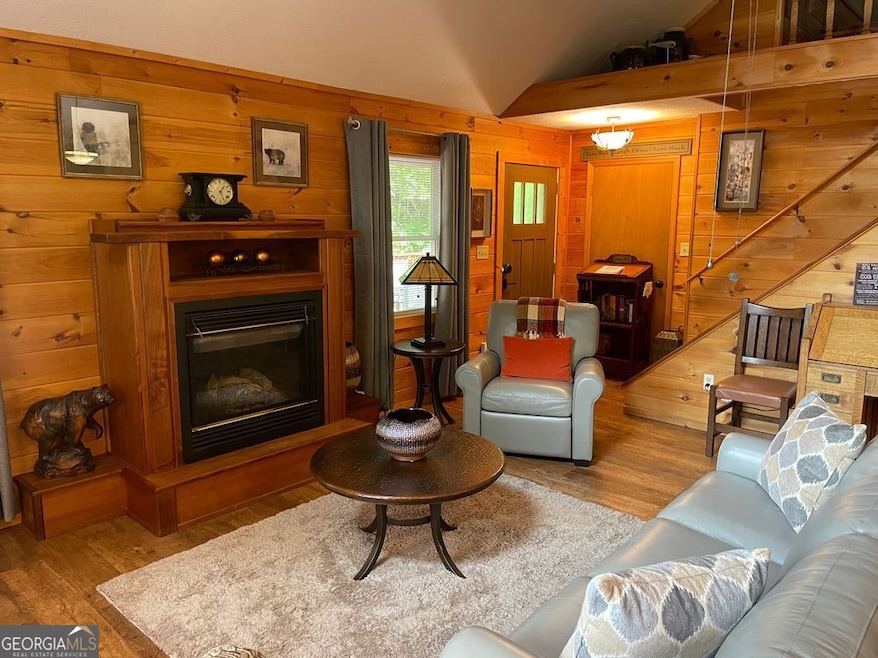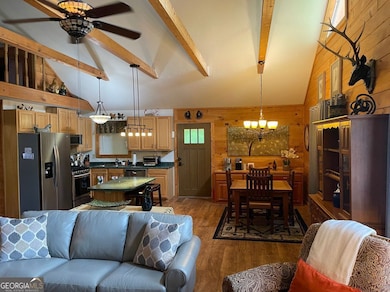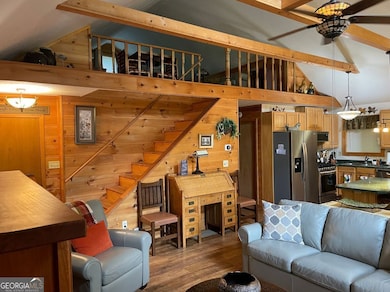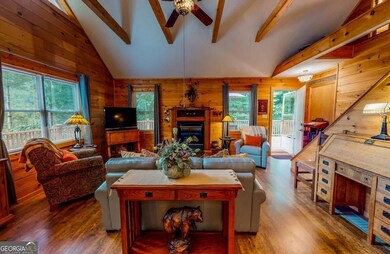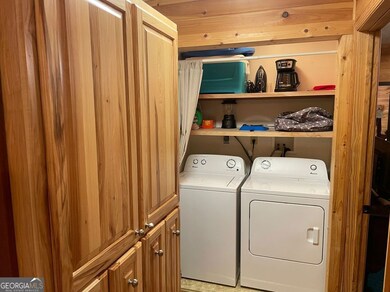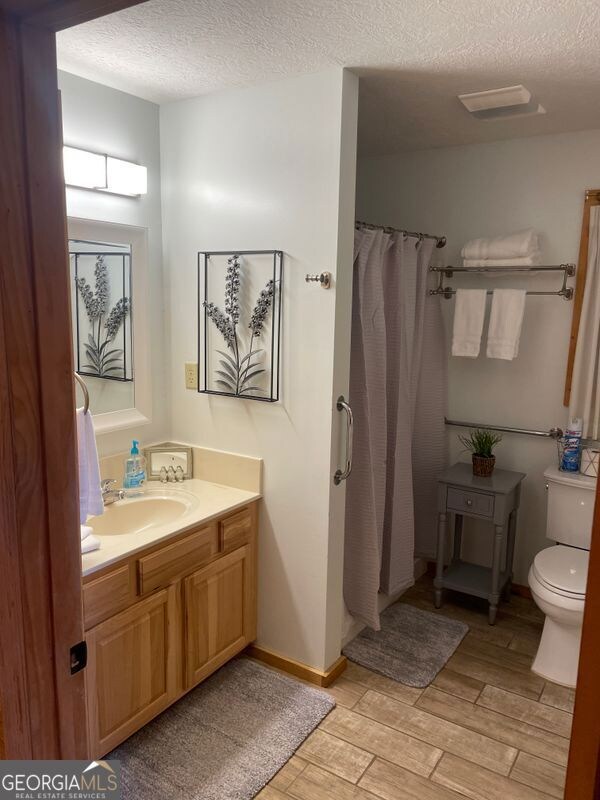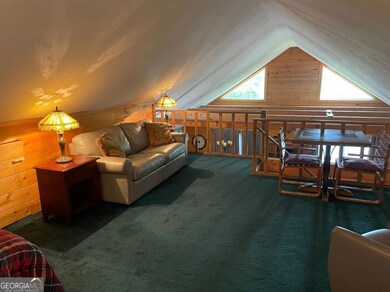119 Glenview Ln Blairsville, GA 30512
Highlights
- Private Lot
- Wood Flooring
- Loft
- Outdoor Fireplace
- Main Floor Primary Bedroom
- High Ceiling
About This Home
Charming 3BR/2BA Fully Furnished Home in Blairsville, GA - Available NOW! Welcome to this stunning fully furnished 3-bedroom, 2-bath single-family home nestled between Blairsville and Young Harris. Boasting 2,672 sq ft of living space, this home features an open floor plan, hardwood flooring throughout, and large windows that flood the space with natural light. Enjoy the cozy fireplace, a loft area perfect for relaxing, studying, or crafting, and a private outdoor space ideal for entertaining or unwinding. Key Features: Fully furnished - just bring your personal items or Unfurnished and bring your own items! Central heating & cooling for year-round comfort Washer & dryer included on main level and in basement Dedicated parking Pet-friendly for small dog or cat 12 or 24 month lease Peaceful setting with mountain views Only 13 minutes to Union General Hospital Whether you're relocating or simply looking for a turn-key rental in a serene location, this home has everything you need. Contact us today to schedule a showing and start your application!
Listing Agent
GRITS and Tackle Realty Brokerage Phone: 770-316-0733 License #377658 Listed on: 07/02/2025
Home Details
Home Type
- Single Family
Est. Annual Taxes
- $1,658
Year Built
- Built in 2000
Lot Details
- 1.57 Acre Lot
- Private Lot
- Sloped Lot
Home Design
- Composition Roof
- Wood Siding
Interior Spaces
- 2-Story Property
- Furnished or left unfurnished upon request
- High Ceiling
- Ceiling Fan
- 2 Fireplaces
- Gas Log Fireplace
- Great Room
- Combination Dining and Living Room
- Loft
Kitchen
- Oven or Range
- Microwave
- Dishwasher
- Stainless Steel Appliances
Flooring
- Wood
- Carpet
Bedrooms and Bathrooms
- 4 Bedrooms | 2 Main Level Bedrooms
- Primary Bedroom on Main
Laundry
- Laundry in Hall
- Dryer
- Washer
Finished Basement
- Basement Fills Entire Space Under The House
- Interior and Exterior Basement Entry
- Finished Basement Bathroom
- Laundry in Basement
- Natural lighting in basement
Home Security
- Home Security System
- Fire and Smoke Detector
Parking
- Carport
- Over 1 Space Per Unit
- Side or Rear Entrance to Parking
Outdoor Features
- Outdoor Fireplace
- Outdoor Gas Grill
Schools
- Union County Primary/Elementar Elementary School
- Union County Middle School
- Union County High School
Utilities
- Central Air
- Heating System Uses Propane
- 220 Volts
- Propane
- Electric Water Heater
- Cable TV Available
Listing and Financial Details
- Security Deposit $2,200
- 12-Month Min and 24-Month Max Lease Term
- $50 Application Fee
Community Details
Overview
- No Home Owners Association
Pet Policy
- Pets Allowed
- Pet Deposit $500
Map
Source: Georgia MLS
MLS Number: 10555694
APN: 104-063
- 144 Ashley Cir
- Lot 36 Sanctuary Dr
- 1249 Trackrock Gap Rd
- 72 Spring Cove Rd
- 2165 Townsend Mill Rd
- 187 Bierce Dr
- 196 Wildwind Ln
- 118 High Ridge Lot 41 Ln
- 222 Bryant Cove Rd
- 26.18 AC Green Rd
- 1631 Woods Valley Rd
- Lot 228 the Cove @ 1300
- 1637 Townsend Mill Rd
- 11,12 Mountain Laurel Estate
- 307 Plott Town Overlook
- 5.7 ac Butternut Grove Rd
- 0 Morgan Creek Lot 6 Unit 329479
- 6124 Stone Mill Dr
- 1380 Deerfield Rd
- 181 Morgan Ridge Ct
