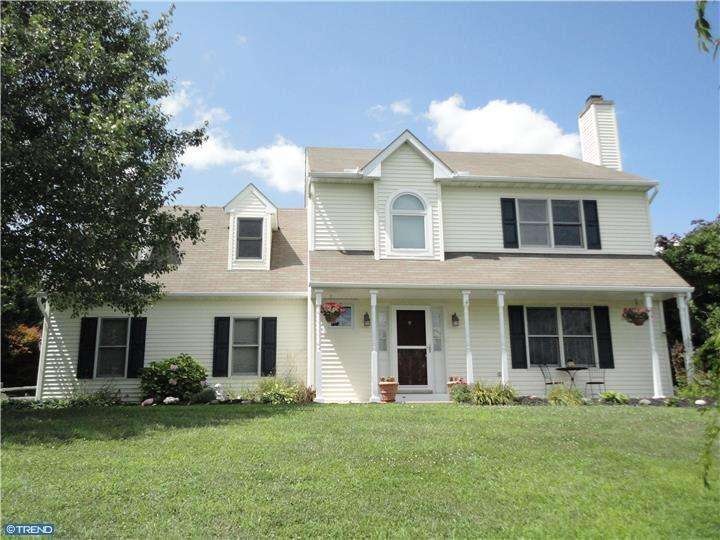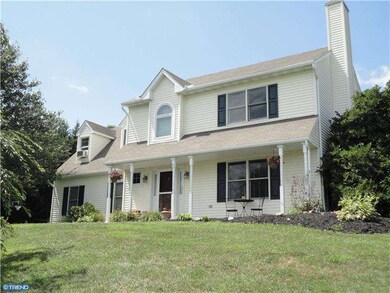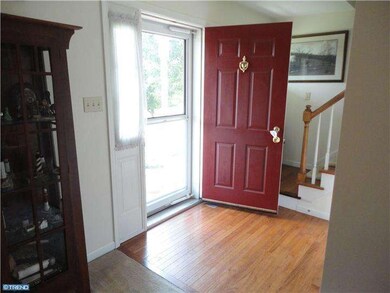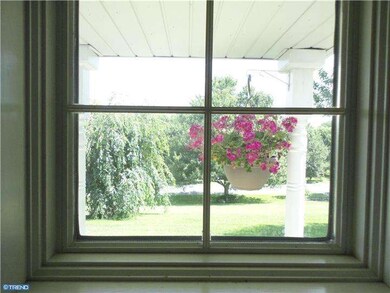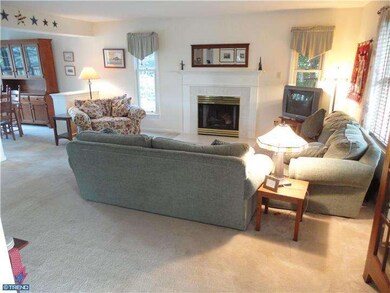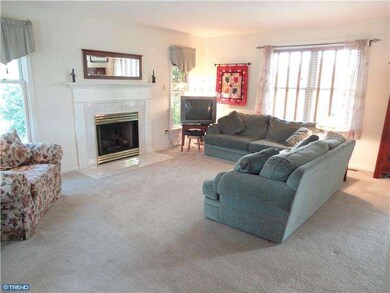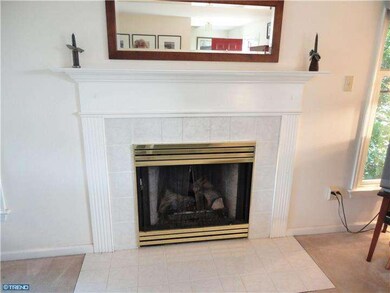
119 Great Oak Dr Lincoln University, PA 19352
Estimated Value: $427,000 - $529,000
Highlights
- Colonial Architecture
- Deck
- Attic
- Fred S Engle Middle School Rated A-
- Wood Flooring
- No HOA
About This Home
As of September 2014Beautiful level and secluded rear yard will be sure to impress you in this affordable Avon Grove colonial built by award winning Cedar Knoll Builders. Large Living Rm features a propane fp flanked by windows. Eat in Kitchen has upgraded cherry cabinets, elect flat top range, rec lights and open soffits to display your collectibles. Large new sliding doors provide a wonderful meal time view of the back yard and huge deck-- the perfect spot for those evening meals or morning cups of coffee! Large fin family room in the basement is bright and welcoming for all you gatherings. Main BR is a wonderful getaway w a tray ceiling, walk in closet w organizers and a large bath w garden tub, stall shower, and dbl vanity. Big BR over the garage, will surely impress. Add'l features are newer hot water heater, basement storage shelves, some new laminate flooring, new well pump and holding tank and great access to 896 for commuting. Home warranty included.
Home Details
Home Type
- Single Family
Est. Annual Taxes
- $5,226
Year Built
- Built in 1995
Lot Details
- 1.1 Acre Lot
- Open Lot
- Property is in good condition
- Property is zoned R1
Parking
- 2 Car Attached Garage
- Driveway
Home Design
- Colonial Architecture
- Shingle Roof
- Vinyl Siding
Interior Spaces
- Property has 2 Levels
- Ceiling Fan
- Gas Fireplace
- Family Room
- Living Room
- Dining Room
- Finished Basement
- Basement Fills Entire Space Under The House
- Attic
Kitchen
- Eat-In Kitchen
- Built-In Microwave
- Dishwasher
Flooring
- Wood
- Wall to Wall Carpet
Bedrooms and Bathrooms
- 4 Bedrooms
- En-Suite Primary Bedroom
- En-Suite Bathroom
- 2.5 Bathrooms
- Walk-in Shower
Laundry
- Laundry Room
- Laundry on main level
Outdoor Features
- Deck
- Shed
- Porch
Schools
- Avon Grove High School
Utilities
- Forced Air Heating and Cooling System
- Cooling System Utilizes Bottled Gas
- Heating System Uses Propane
- Water Treatment System
- Well
- Electric Water Heater
- On Site Septic
Community Details
- No Home Owners Association
Listing and Financial Details
- Tax Lot 0070
- Assessor Parcel Number 71-04 -0070
Ownership History
Purchase Details
Home Financials for this Owner
Home Financials are based on the most recent Mortgage that was taken out on this home.Purchase Details
Home Financials for this Owner
Home Financials are based on the most recent Mortgage that was taken out on this home.Purchase Details
Home Financials for this Owner
Home Financials are based on the most recent Mortgage that was taken out on this home.Similar Homes in the area
Home Values in the Area
Average Home Value in this Area
Purchase History
| Date | Buyer | Sale Price | Title Company |
|---|---|---|---|
| Israel Benjamin | $259,900 | None Available | |
| Stuhlmuller Andrew R | $169,000 | -- | |
| Cates Edly D | $164,035 | -- |
Mortgage History
| Date | Status | Borrower | Loan Amount |
|---|---|---|---|
| Open | Israel Benjamin | $191,000 | |
| Closed | Israel Benjamin | $30,000 | |
| Closed | Israel Benjamin | $233,910 | |
| Previous Owner | Stuhlmuller Andrew R | $160,550 | |
| Previous Owner | Cates Edly D | $151,200 |
Property History
| Date | Event | Price | Change | Sq Ft Price |
|---|---|---|---|---|
| 09/26/2014 09/26/14 | Sold | $259,900 | -1.9% | $134 / Sq Ft |
| 08/14/2014 08/14/14 | Pending | -- | -- | -- |
| 07/28/2014 07/28/14 | For Sale | $264,900 | -- | $136 / Sq Ft |
Tax History Compared to Growth
Tax History
| Year | Tax Paid | Tax Assessment Tax Assessment Total Assessment is a certain percentage of the fair market value that is determined by local assessors to be the total taxable value of land and additions on the property. | Land | Improvement |
|---|---|---|---|---|
| 2024 | $6,480 | $159,990 | $30,060 | $129,930 |
| 2023 | $6,264 | $159,990 | $30,060 | $129,930 |
| 2022 | $6,251 | $159,990 | $30,060 | $129,930 |
| 2021 | $6,121 | $159,990 | $30,060 | $129,930 |
| 2020 | $5,916 | $159,990 | $30,060 | $129,930 |
| 2019 | $5,769 | $159,990 | $30,060 | $129,930 |
| 2018 | $5,622 | $159,990 | $30,060 | $129,930 |
| 2017 | $5,505 | $159,990 | $30,060 | $129,930 |
| 2016 | $4,482 | $159,990 | $30,060 | $129,930 |
| 2015 | $4,482 | $159,990 | $30,060 | $129,930 |
| 2014 | $4,482 | $159,990 | $30,060 | $129,930 |
Agents Affiliated with this Home
-
Erika Chase

Seller's Agent in 2014
Erika Chase
Beiler-Campbell Realtors-Avondale
(610) 345-7101
159 Total Sales
-
Kathleen Thompson

Buyer's Agent in 2014
Kathleen Thompson
Keller Williams Real Estate - West Chester
(610) 742-9797
40 Total Sales
Map
Source: Bright MLS
MLS Number: 1003025658
APN: 71-004-0070.0000
- 547 Lewisville Rd
- 128 Westview Dr
- 510 Wheatland Ct
- 217 Owenwood Dr
- 406 Bobs Ln
- 125 Cromwell Dr
- 1118 Thunder Hill Rd
- 310 Belmont Ct
- 107 Sycamore Knoll Ln
- 1231 State Rd
- 5 Reds Ln
- 1 Brae Ct
- 126 Peacedale Rd
- 320 Baker Dr
- 524 Chesterville Rd
- 469 W Avondale Rd
- 106 Partridge Way
- 507 Chesterville Rd
- 108 Partridge Way
- 2 Violet Ln
- 119 Great Oak Dr
- 117 Great Oak Dr
- 121 Great Oak Dr
- 128 Great Oak Dr
- 115 Great Oak Dr
- 124 Great Oak Drive Lavender
- 124 Great Oak Dr
- 130 Great Oak Dr
- 122 Great Oak Dr
- 6 Thistle Down Ln
- 113 Great Oak Dr
- 120 Great Oak Dr
- 4 Thistle Down Ln
- 111 Great Oak Dr
- 118 Great Oak Dr
- 125 Great Oak Dr
- 109 Great Oak Dr
- 107 Great Oak Dr
- 132 Great Oak Dr
- 126 Great Oak Dr
