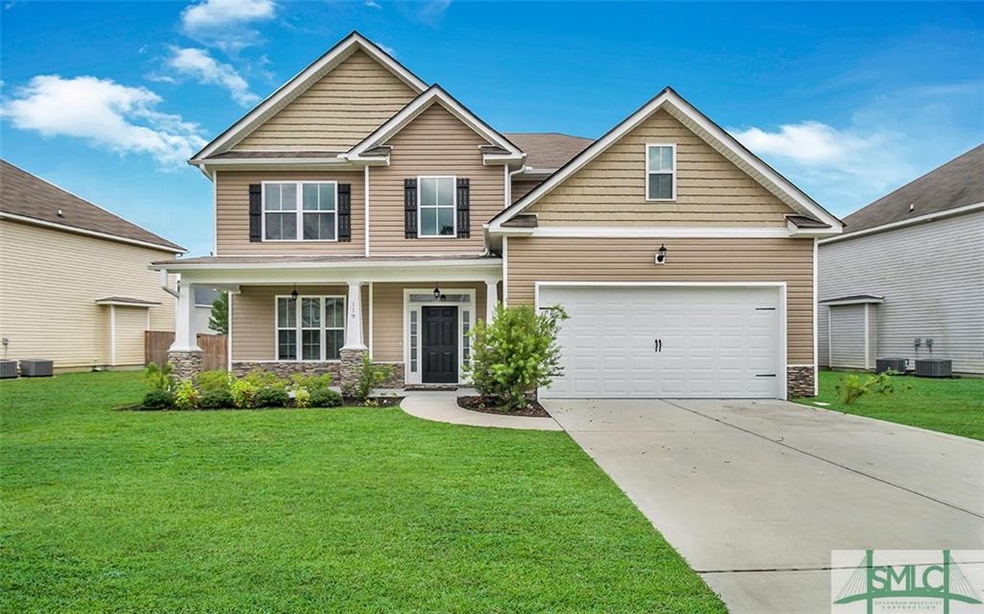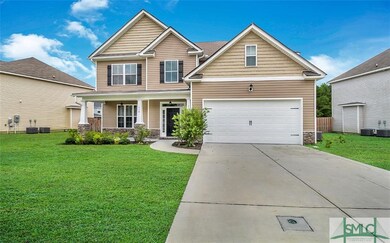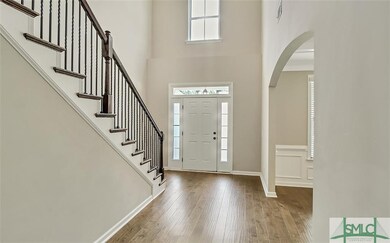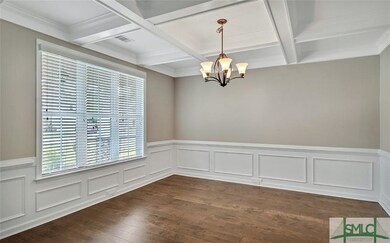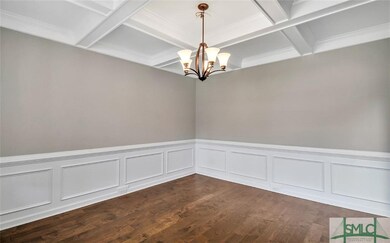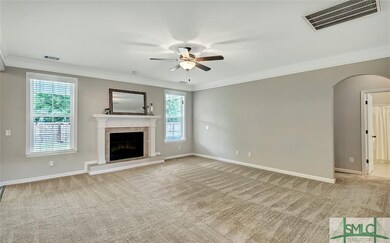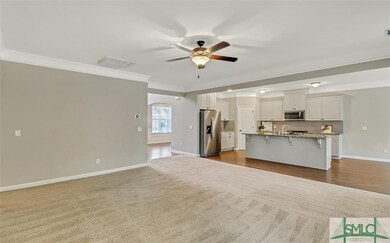
119 Green Paddock Cir Guyton, GA 31312
Highlights
- Fitness Center
- Primary Bedroom Suite
- Traditional Architecture
- South Effingham Elementary School Rated A
- Community Lake
- Community Pool
About This Home
As of October 2020Absolutely stunning FIVE bedroom home in the ever-popular Belmont Glen community! Step inside to find beautiful wood floors sweeping through the two-story foyer. Formal dining room w coffered ceiling & crown molding galore. Open kitchen w brand new LG oven, staggered white cabinets, stone back splash, center island w huge breakfast bar, & stainless appliances. Large great room w gas fireplace. Master suite provides a true oasis w 2 large walk-in closets & ensuite bath w his & her granite-topped vanities, large soaking tub, & walk-in shower. The fully fenced backyard features a covered back porch, perfect for cooking out or entertaining! Major Perk to come w the home is upstairs & downstairs Nest thermostats & full irrigation system in the front lawn, backyard, & on sides! Amenity Packed Community featuring tennis courts, swimming pool & kiddie pool, covered pavilion, fitness center, playground, soccer/football field, baseball/softball field & professionally surfaced basketball courts.
Last Agent to Sell the Property
Compass Georgia, LLC License #328637 Listed on: 08/20/2020

Home Details
Home Type
- Single Family
Est. Annual Taxes
- $206
Year Built
- Built in 2017
Lot Details
- 7,841 Sq Ft Lot
- Fenced Yard
- Wood Fence
- Level Lot
- Sprinkler System
HOA Fees
- $150 Monthly HOA Fees
Home Design
- Traditional Architecture
- Slab Foundation
- Ridge Vents on the Roof
- Composition Roof
- Siding
- Vinyl Construction Material
Interior Spaces
- 2,738 Sq Ft Home
- 2-Story Property
- Gas Fireplace
- Double Pane Windows
- Great Room with Fireplace
- Pull Down Stairs to Attic
Kitchen
- Breakfast Area or Nook
- Breakfast Bar
- Oven or Range
- Dishwasher
- Kitchen Island
- Disposal
Bedrooms and Bathrooms
- 5 Bedrooms
- Primary Bedroom Upstairs
- Primary Bedroom Suite
- 3 Full Bathrooms
- Dual Vanity Sinks in Primary Bathroom
- Garden Bath
- Separate Shower
Laundry
- Laundry on upper level
- Washer and Dryer Hookup
Parking
- 2 Car Attached Garage
- 2 Carport Spaces
- Parking Accessed On Kitchen Level
- Automatic Garage Door Opener
Outdoor Features
- Covered patio or porch
Utilities
- Central Heating and Cooling System
- Programmable Thermostat
- Electric Water Heater
- Cable TV Available
Listing and Financial Details
- Assessor Parcel Number 0416A-00000-076-000
Community Details
Overview
- Built by Faircloth Homes
- Community Lake
Recreation
- Tennis Courts
- Community Playground
- Fitness Center
- Community Pool
- Jogging Path
Ownership History
Purchase Details
Home Financials for this Owner
Home Financials are based on the most recent Mortgage that was taken out on this home.Purchase Details
Home Financials for this Owner
Home Financials are based on the most recent Mortgage that was taken out on this home.Purchase Details
Home Financials for this Owner
Home Financials are based on the most recent Mortgage that was taken out on this home.Purchase Details
Home Financials for this Owner
Home Financials are based on the most recent Mortgage that was taken out on this home.Purchase Details
Similar Homes in Guyton, GA
Home Values in the Area
Average Home Value in this Area
Purchase History
| Date | Type | Sale Price | Title Company |
|---|---|---|---|
| Warranty Deed | $269,000 | -- | |
| Limited Warranty Deed | -- | -- | |
| Warranty Deed | $234,980 | -- | |
| Warranty Deed | $38,000 | -- | |
| Deed | -- | -- |
Mortgage History
| Date | Status | Loan Amount | Loan Type |
|---|---|---|---|
| Open | $15,000 | New Conventional | |
| Open | $278,684 | VA | |
| Previous Owner | $227,930 | New Conventional | |
| Previous Owner | $173,600 | New Conventional |
Property History
| Date | Event | Price | Change | Sq Ft Price |
|---|---|---|---|---|
| 10/09/2020 10/09/20 | Sold | $269,000 | 0.0% | $98 / Sq Ft |
| 08/20/2020 08/20/20 | For Sale | $269,000 | +14.5% | $98 / Sq Ft |
| 12/28/2017 12/28/17 | Sold | $234,980 | 0.0% | $86 / Sq Ft |
| 10/20/2017 10/20/17 | Pending | -- | -- | -- |
| 10/02/2017 10/02/17 | For Sale | $234,980 | -- | $86 / Sq Ft |
Tax History Compared to Growth
Tax History
| Year | Tax Paid | Tax Assessment Tax Assessment Total Assessment is a certain percentage of the fair market value that is determined by local assessors to be the total taxable value of land and additions on the property. | Land | Improvement |
|---|---|---|---|---|
| 2024 | $3,583 | $146,882 | $22,800 | $124,082 |
| 2023 | $2,841 | $143,265 | $18,800 | $124,465 |
| 2022 | $3,366 | $120,776 | $18,000 | $102,776 |
| 2021 | $3,293 | $104,793 | $15,200 | $89,593 |
| 2020 | $3,131 | $97,453 | $15,200 | $82,253 |
| 2019 | $3,009 | $92,636 | $15,200 | $77,436 |
| 2018 | $3,091 | $95,947 | $15,200 | $80,747 |
| 2017 | $229 | $7,600 | $7,600 | $0 |
| 2016 | $206 | $7,200 | $7,200 | $0 |
| 2015 | -- | $7,200 | $7,200 | $0 |
| 2014 | -- | $7,200 | $7,200 | $0 |
| 2013 | -- | $7,600 | $7,600 | $0 |
Agents Affiliated with this Home
-
Trisha Cook

Seller's Agent in 2020
Trisha Cook
Compass Georgia, LLC
(912) 891-2002
144 in this area
1,152 Total Sales
-
Sue Anderson

Buyer's Agent in 2020
Sue Anderson
eXp Realty LLC
(912) 657-5300
136 in this area
321 Total Sales
-
Alicja Patel

Seller's Agent in 2017
Alicja Patel
eXp Realty LLC
(912) 429-4339
209 in this area
282 Total Sales
-
M
Buyer's Agent in 2017
Michael Murphy
Market South Management
Map
Source: Savannah Multi-List Corporation
MLS Number: 231062
APN: 0416A-00000-076-000
- 119 Smithwick Trail
- 172 Green Paddock Cir
- 193 Saddleclub Way
- 249 Saddleclub Way
- 110 Bluegrass Cir
- 217 Cypress Creek Ln
- 231 Cypress Creek Ln
- 129 Saddleclub Way
- 106 Liam Ct
- 105 Summer Station Dr
- 158 Clover Point Cir
- 220 Haisley Run
- 248 Haisley Run
- 238 Haisley Run
- 106 Cedar Ridge Dr
- 0 Hodgeville Rd Unit 327998
- 241 Haisley Run
- 243 Haisley Run
- 245 Haisley Run
- 239 Haisley Run
