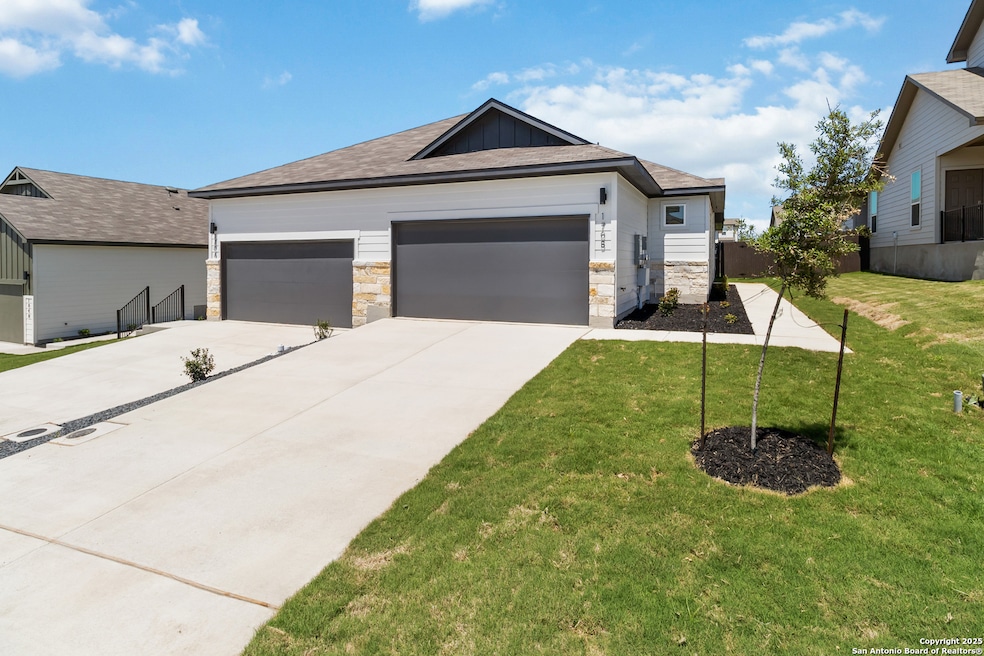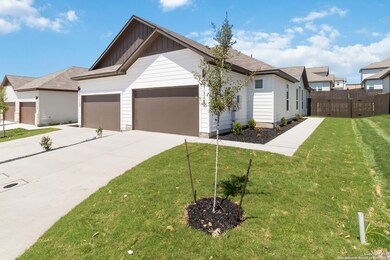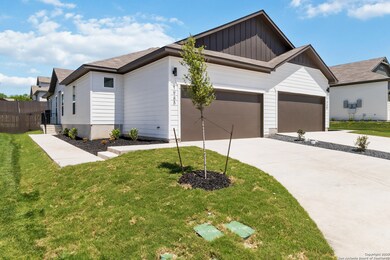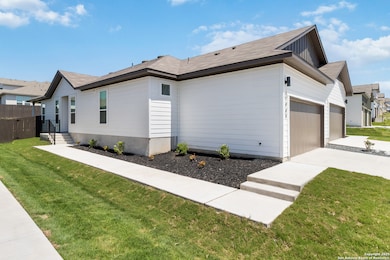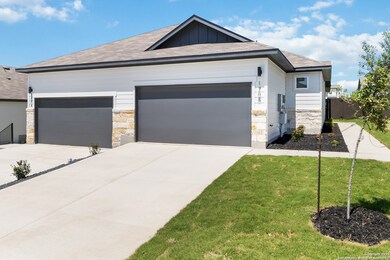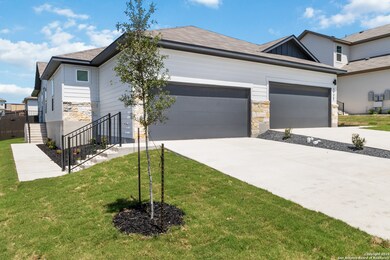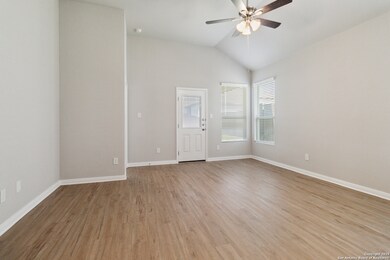Estimated payment $3,885/month
Highlights
- New Construction
- 1-Story Property
- Fenced
- Moe and Gene Johnson High School Rated A-
About This Home
Introducing this brand-new 3-bedroom, 2-bathroom luxury duplex strategically nestled in a prime location within Emma Park. Boasting proximity to top-tier educational institutions and a plethora of shopping options, this residence offers the ideal blend of convenience and luxury. Step into a spacious floorplan accentuated by a large granite countertop island in the kitchen, perfect for enhancing your culinary experience. Adorned with sleek granite countertops and contemporary recessed lighting, the kitchen exudes elegance and functionality, providing a warm and inviting ambiance for gatherings. Experience an unparalleled sense of space and grandeur with impressive 11-foot ceilings throughout the home, creating an airy and open atmosphere. Enjoy turn-key convenience with stainless steel appliances, including a refrigerator, ensuring a hassle-free transition into your new abode. Outside, full sod and irrigation add to the ease of maintenance. Don't miss the opportunity to make this your new home in the vibrant community of Emma Park. Schedule your visit today!
Property Details
Home Type
- Multi-Family
Year Built
- Built in 2025 | New Construction
Lot Details
- Fenced
- Sprinkler System
HOA Fees
- $75 Monthly HOA Fees
Home Design
- Slab Foundation
- Composition Roof
Interior Spaces
- 2,598 Sq Ft Home
- 1-Story Property
Outdoor Features
- Rain Gutters
Community Details
- $395 HOA Transfer Fee
- Emma Park HOA
- Built by Two Ten Communities
- Mandatory home owners association
Listing and Financial Details
- Legal Lot and Block 16 / D
- Assessor Parcel Number 112804000D016002
Map
Home Values in the Area
Average Home Value in this Area
Tax History
| Year | Tax Paid | Tax Assessment Tax Assessment Total Assessment is a certain percentage of the fair market value that is determined by local assessors to be the total taxable value of land and additions on the property. | Land | Improvement |
|---|---|---|---|---|
| 2025 | -- | $70,800 | $70,800 | -- |
Property History
| Date | Event | Price | List to Sale | Price per Sq Ft |
|---|---|---|---|---|
| 11/14/2025 11/14/25 | For Sale | $607,500 | -- | $234 / Sq Ft |
Source: San Antonio Board of REALTORS®
MLS Number: 1923108
- 465 Cross Barn Blvd
- 435 Cross Barn Blvd
- 422 Cross Barn Blvd
- 418 Cross Barn Blvd
- 465 Caymus Dr
- 104 Gunner Rd
- 380 Young St
- 429 Young St
- 436 Young St
- 437 Young St
- 365 Young St
- 364 Young St
- 365 Pale Horse Bend
- 476 Young St
- 323 Woodbrook Trail
- 444 Young St
- 412 Young St
- 500 Young St
- Bedford Plan at Porter Country - 50' Homes
- Crescendo Plan at Porter Country - 40' Homes
- 445 Cross Barn Blvd Unit B
- 247 Schrader Dr Unit A
- 415 Cross Barn Blvd Unit B
- 242 Schrader Dr Unit B
- 367 Cross Barn Blvd Unit A
- 1664 Hillside Terrace Unit 1112
- 1664 Hillside Terrace Unit 2417
- 1664 Hillside Terrace Unit 4615
- 1664 Hillside Terrace Unit 4416
- 1664 Hillside Terrace Unit 2117
- 1664 Hillside Terrace Unit 5816
- 1664 Hillside Terrace Unit 2716
- 1664 Hillside Terrace
- 2488 Green Meadows Ln
- 169 Firebush Way
- 6206 Marsh Ln
- 294 Pigeonberry Pass
- 6349 Marsh Ln Unit 1
- 396 Feathergrass Dr
- 143 Black Forest Rd
