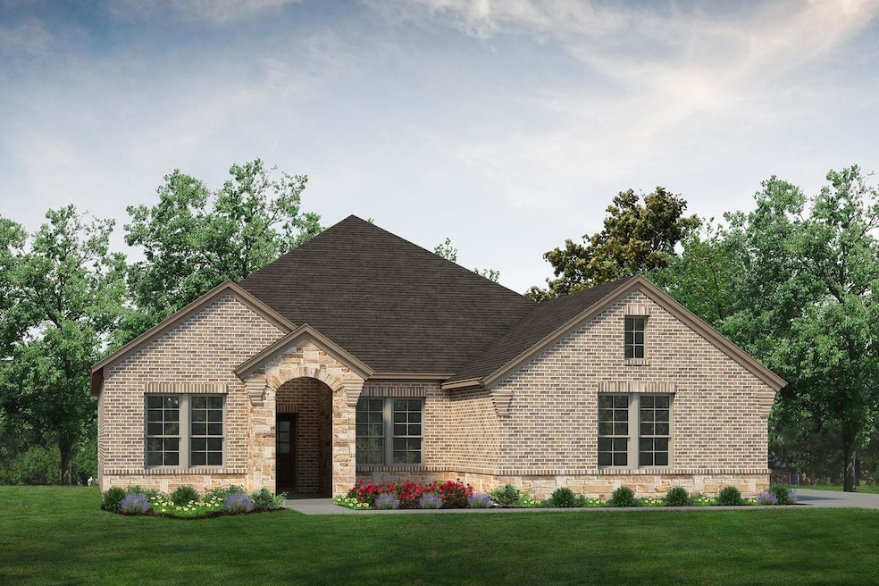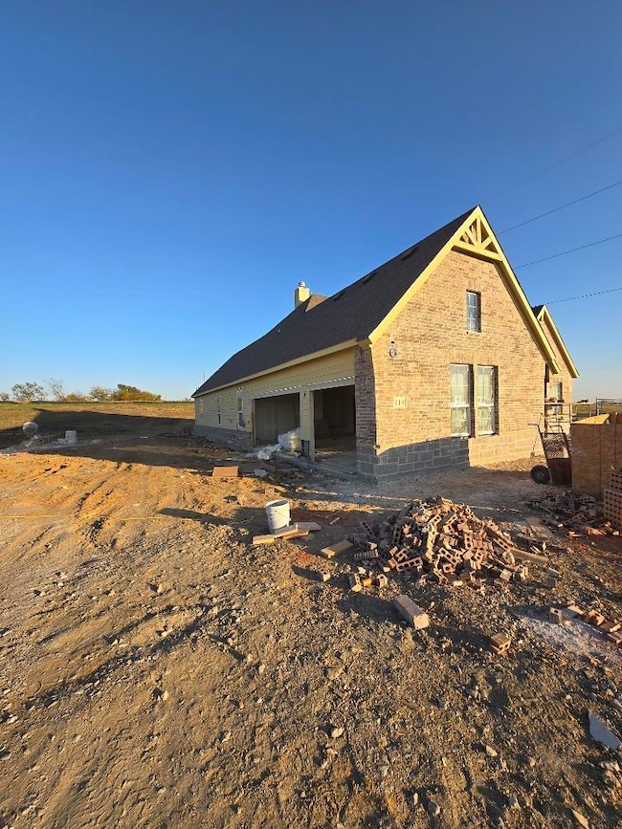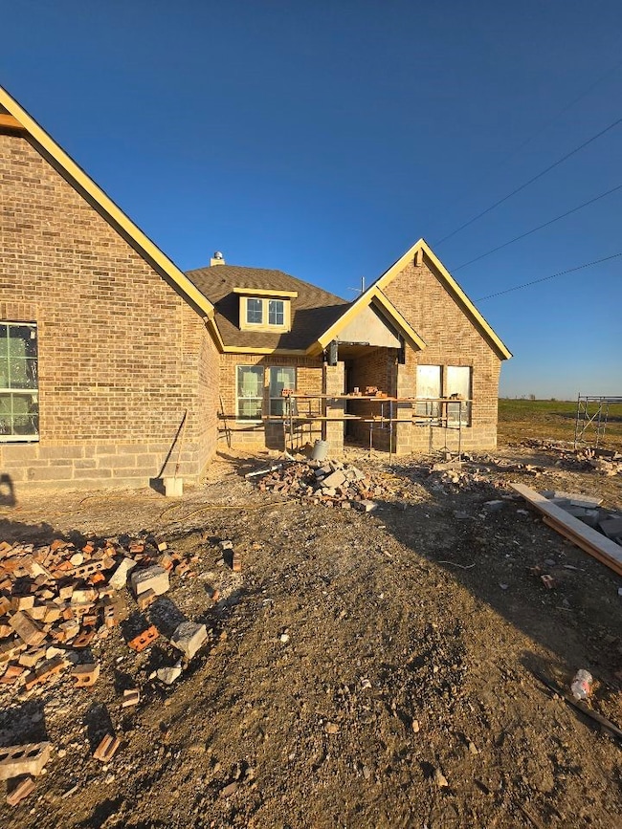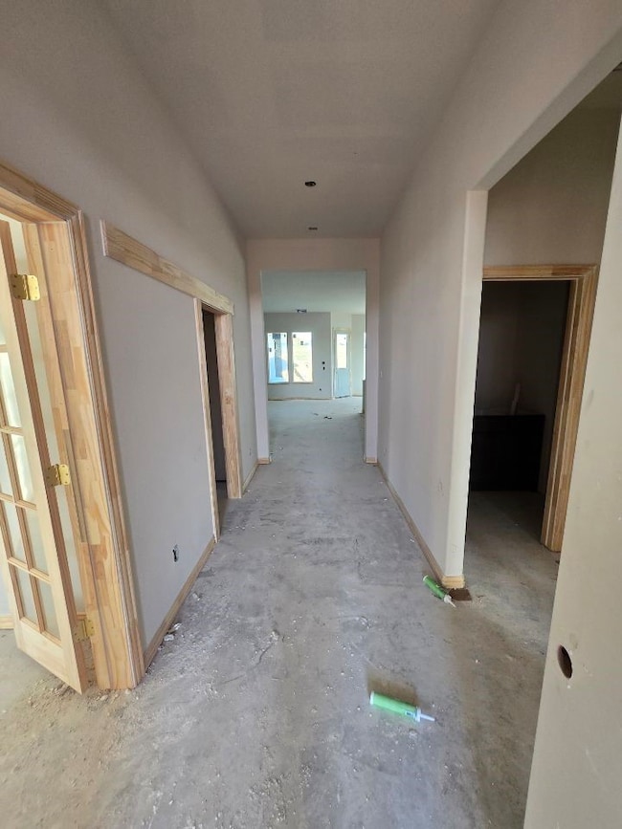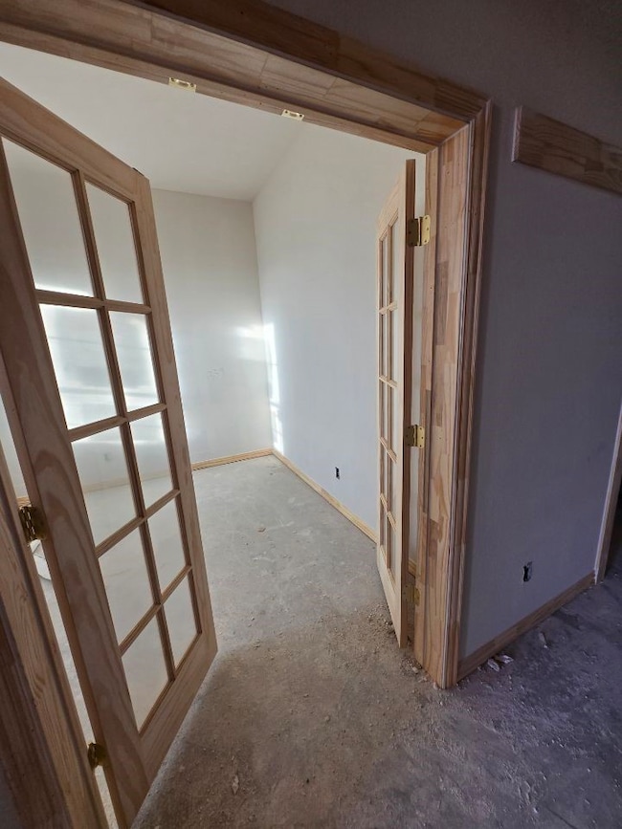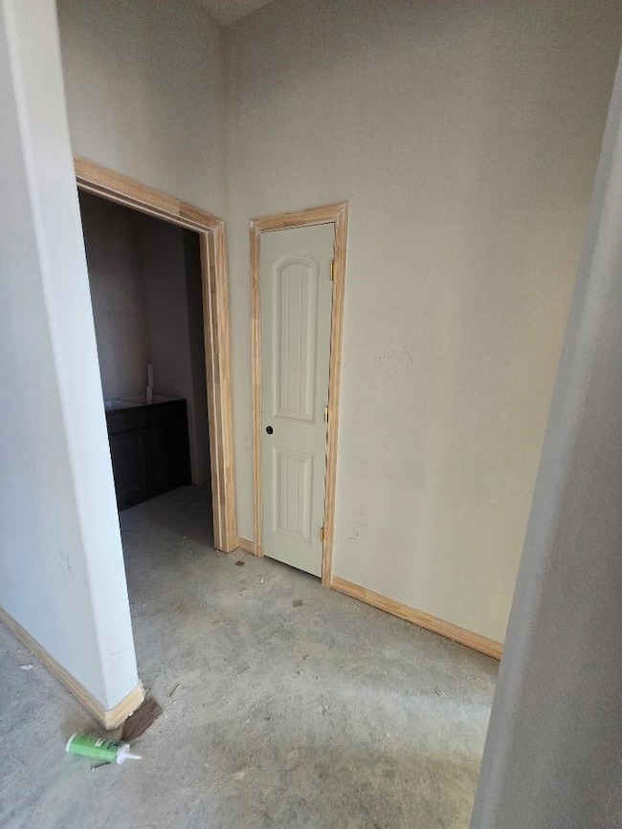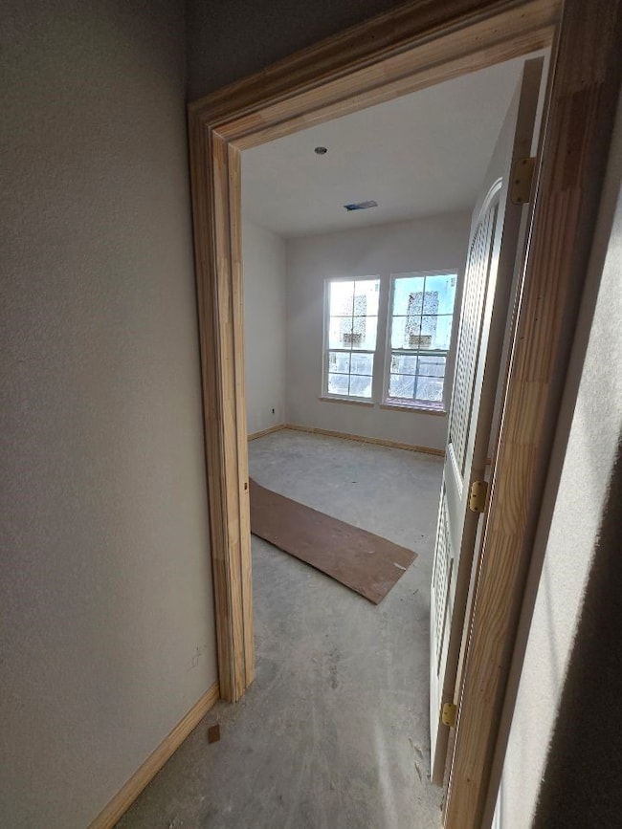
119 Hillview Trail Decatur, TX 76234
Estimated payment $3,381/month
Highlights
- New Construction
- Freestanding Bathtub
- Covered Patio or Porch
- Open Floorplan
- Traditional Architecture
- Walk-In Pantry
About This Home
Estimated January 2026 completion! Ask us about our Trade In Trade Up program, we can buy your home! The Verbena floor plan features a modern, open-concept layout and the sought-after features today’s homeowners are searching for. With four bedrooms, three bathrooms, and a flex room, this plan boasts just over 2,400 square feet of functional living space. Upon entering the home off the front porch, you’re welcomed by an inviting foyer. Immediately to the left is a hallway with a bedroom, walk-in closet and full bathroom, as well as a linen closet. Across the foyer is a flex room, perfect for a home office, formal dining room or whatever need your family has for the space. Past the foyer is the family entry, with storage space and mud bench, which leads to the laundry room and two or three car attached garage. Through the entrance, the home opens up to a large family room with a stately fireplace. Adjacent to the family room is a gourmet kitchen, equipped with a walk-in pantry, ample counter space and an oversized island. Finishing off this open-concept living area is a dining space which overlooks the covered back patio. The remainder of this one-story floor plan is just off the living space. A hall leads to two bedrooms with walk-in closets, another linen closet and a shared full bathroom. The back corner of the home offers privacy for the owner’s suite, featuring a massive walk-in closet and bathroom with a dual-sink vanity, standalone soaking tub and glass-enclosed shower.
Listing Agent
NTex Realty, LP Brokerage Phone: 817-731-7595 License #0602655 Listed on: 11/24/2025
Home Details
Home Type
- Single Family
Year Built
- Built in 2025 | New Construction
Lot Details
- 1.29 Acre Lot
- Landscaped
- Sprinkler System
HOA Fees
- $33 Monthly HOA Fees
Parking
- 3 Car Attached Garage
- Side Facing Garage
- Multiple Garage Doors
- Garage Door Opener
- Driveway
Home Design
- Traditional Architecture
- Brick Exterior Construction
- Slab Foundation
- Composition Roof
Interior Spaces
- 2,487 Sq Ft Home
- 1-Story Property
- Open Floorplan
- Ceiling Fan
- Decorative Lighting
- Wood Burning Fireplace
- Stone Fireplace
- Fireplace Features Masonry
- ENERGY STAR Qualified Windows
- Family Room with Fireplace
Kitchen
- Eat-In Kitchen
- Walk-In Pantry
- Electric Range
- Microwave
- Dishwasher
- Kitchen Island
- Disposal
Flooring
- Carpet
- Ceramic Tile
Bedrooms and Bathrooms
- 4 Bedrooms
- Walk-In Closet
- 3 Full Bathrooms
- Freestanding Bathtub
- Soaking Tub
Laundry
- Laundry Room
- Washer and Electric Dryer Hookup
Home Security
- Home Security System
- Carbon Monoxide Detectors
- Fire and Smoke Detector
Eco-Friendly Details
- Energy-Efficient Appliances
- Energy-Efficient HVAC
- Energy-Efficient Insulation
- Energy-Efficient Doors
- Rain or Freeze Sensor
- ENERGY STAR Qualified Equipment for Heating
- Energy-Efficient Thermostat
Outdoor Features
- Covered Patio or Porch
- Rain Gutters
Schools
- Carson Elementary School
- Decatur High School
Utilities
- Central Heating and Cooling System
- Heat Pump System
- Vented Exhaust Fan
- Electric Water Heater
- High Speed Internet
- Cable TV Available
Listing and Financial Details
- Legal Lot and Block 4 / A
- Assessor Parcel Number 11900000
Community Details
Overview
- Association fees include management
- Foundation HOA Management Association
- Hillview Addition Subdivision
Amenities
- Community Mailbox
Map
Home Values in the Area
Average Home Value in this Area
Property History
| Date | Event | Price | List to Sale | Price per Sq Ft |
|---|---|---|---|---|
| 11/24/2025 11/24/25 | For Sale | $532,915 | -- | $214 / Sq Ft |
About the Listing Agent

NTex Realty, LP, is a Texas real estate firm, located at 3045 Lackland Blvd., Fort Worth, TX 76116. NTex Realty, LP provides a wide range of real estate services. Consumers continue to find value in having a real estate professional help them through the home buying and selling process. The range of services the real estate professionals provide is proving ever more valuable in real estate transactions (financing twists and sales contract intricacies). Please view NTex Realty, LP current
Clinton's Other Listings
Source: North Texas Real Estate Information Systems (NTREIS)
MLS Number: 21119470
- 124 Hillview Trail
- 118 Hillview Trail
- Aster V2 SE Plan at Hillview Addition
- Salado Plan at Hillview Addition
- Verbena V2 SE Plan at Hillview Addition
- Caddo Plan at Hillview Addition
- Colorado III Plan at Hillview Addition
- Cibolo Plan at Hillview Addition
- Bluebonnet SE Plan at Hillview Addition
- TBD County Road 4010
- 115 Hillview Trail
- 111 Hillview Trail
- The Salado Plan at Hillcrest Meadows North
- 126 Range Ln
- The Colorado II Plan at Hillcrest Meadows North
- 120 Hillcrest Ln
- 1395 Private Road 4011
- 124 Llanos Dr
- 125 Pampas Ct
- 2375 County Road 4010
- 303 Mesa Ridge
- 132 James Ct Unit 200
- 280 Antler Rdg Trail
- 183 Antler Rdg Trail
- 528 County Road 4227
- 190 Private Road 4435
- 1500 S Cliff St
- 1906 S College Ave
- 327 Private Road 4443
- 504 N Sewell Dr Unit B
- 302 E Shoemaker St
- 1300 S Trinity St
- 609 W Carpenter St
- 217 N Chico Ave
- 950 W Thompson St
- 1000 N Chico Ave
- 1000 N Chico St
- 1500 Deer Park Rd
- 227 Buchanan Rd
- 1555 U S 380
