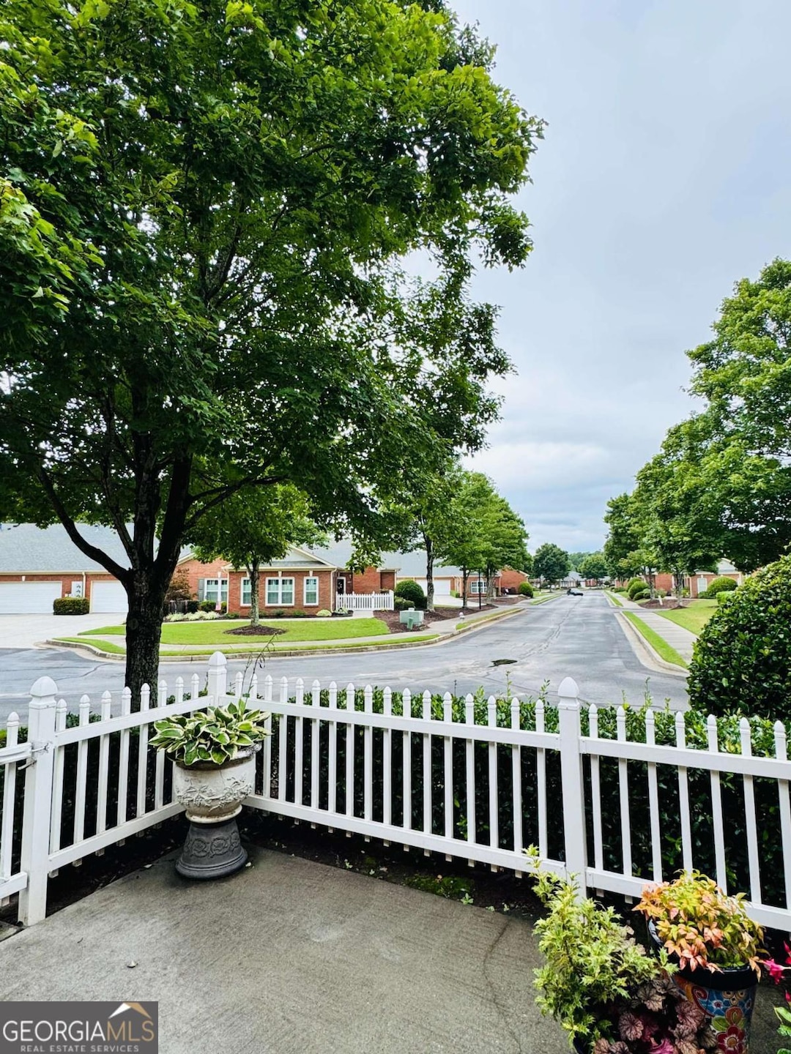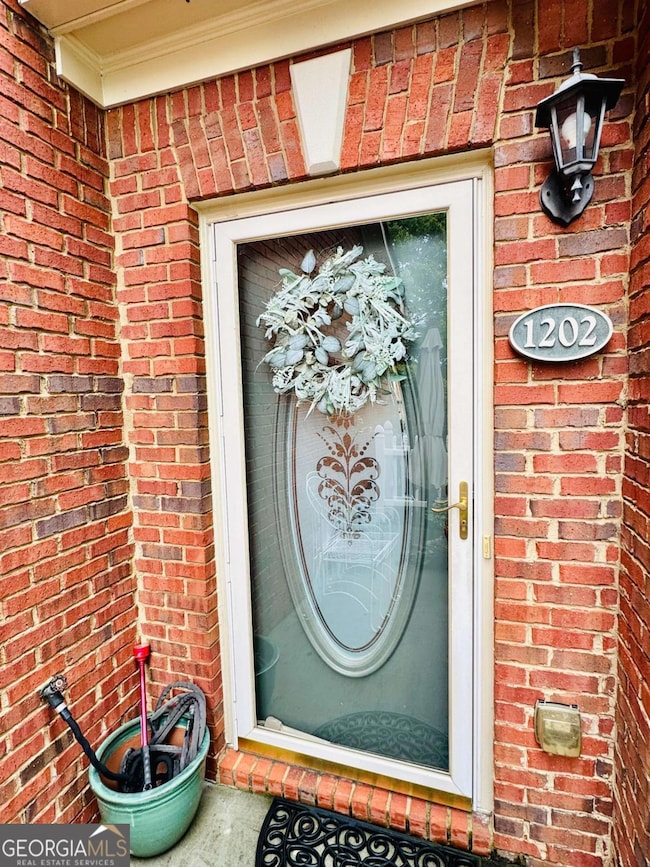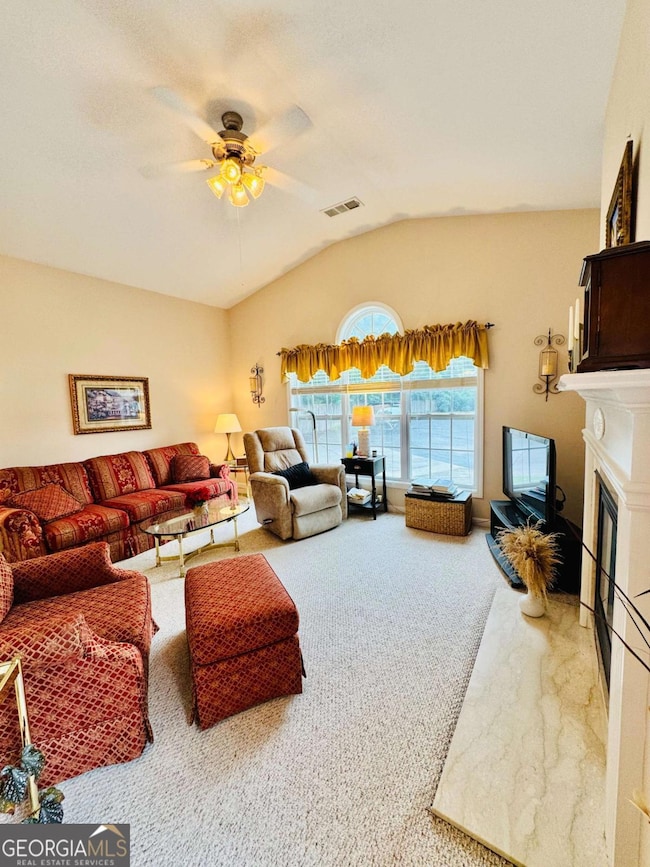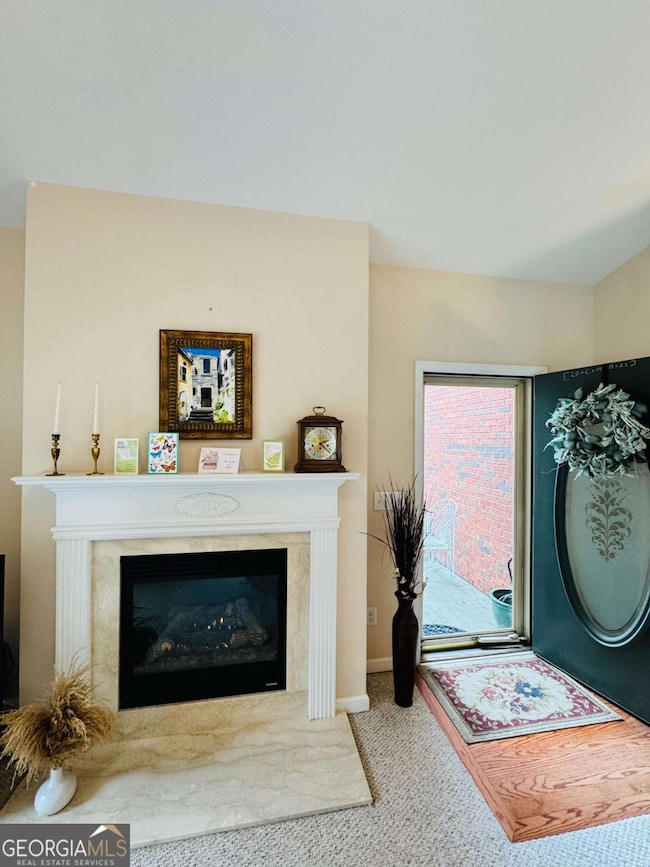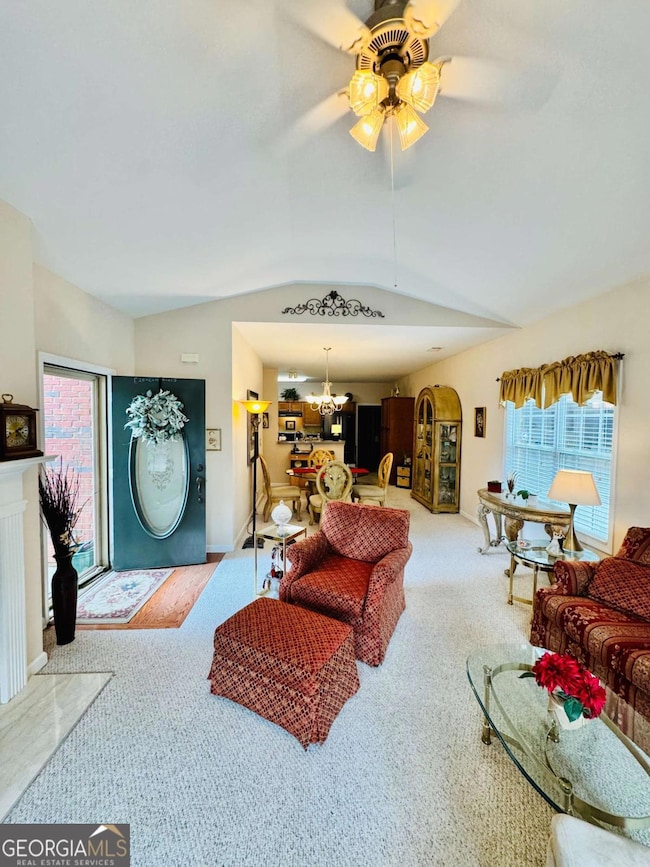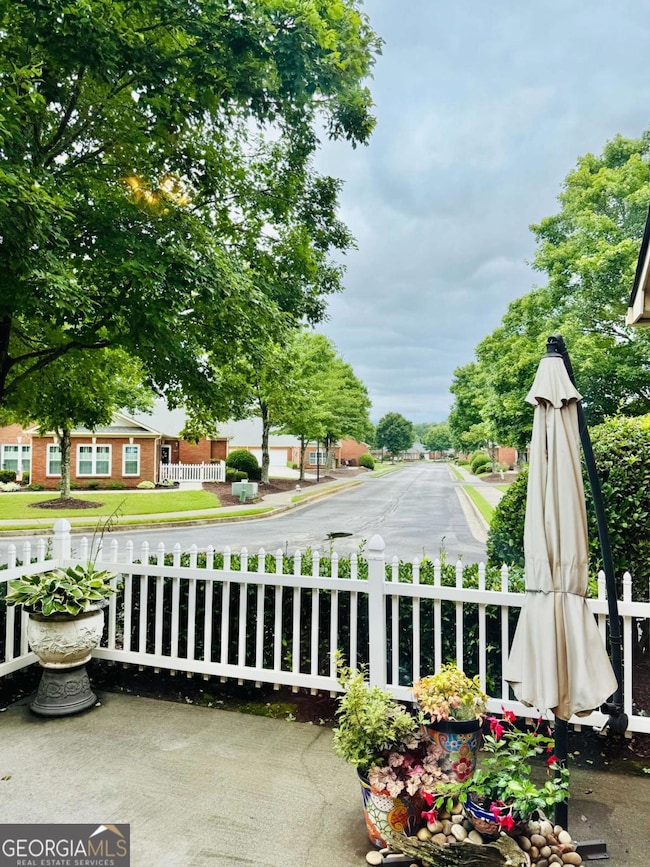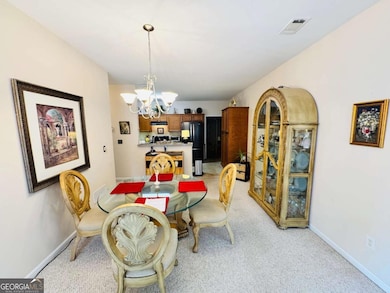119 Holiday Rd Unit 1202 Buford, GA 30518
Estimated payment $2,303/month
Highlights
- In Ground Pool
- Clubhouse
- Ranch Style House
- Buford Elementary School Rated A
- Wooded Lot
- Wood Flooring
About This Home
*** Temporary Showing Pause - The movers just finished taking the seller's clothing, furniture, accessories, art, etc. over to her new home on 11/7/2025 - showings are paused while the painters sand, patch & paint the main living areas, bathrooms, etc. and then the cleaning team will clean everything you see and don't see. The floor to the garage will get a new coat of epoxy.*** This is your rare chance to own a 2 bedroom / 2 bathroom ranch home in the most private / secluded spot in Buford's most sought after "Active 55+ Community", Friendship Corners! This beautifully constructed 4-sided brick ranch(condominium ownership)offers stepless, one-level living on a private cul-de-sac lot with side-driveway access to extended length, two-car garage parking. The garage features limo-depth parking, ample storage space on the sides and along the rear wall & a closet on the far right that houses the gas water heater, expansion tank, etc. The garage door is weather insulated and belt-driven, making it much quieter than chain driven garage doors. The overhead garage door opener is 3 years old & includes a remote for programming "HomeLink" garage door opening software found in most vehicles. This home is extraordinarily well kept and features a lovely open floor plan offering a large family room, complete with vaulted ceilings. At the center of it all is a very pretty, glass front, gas fireplace that is operated by a light switch on the wall next to it. A beautifully designed and built wood mantel surrounds the fireplace, making for a picturesque holiday photo setting. A very low use and very pretty "eggshell" colored carpet covers the floor in the living room, the dining room, both bedrooms & both closets & the hallway leading to the two bedrooms. The kitchen features a generous amount of counter space, quality wood-stained cabinetry that provides more than ample storage, a large, two-sided stainless steel sink with new hose & faucet sprayer combo unit & an eat-in breakfast bar just above that. The floor immediately inside of the front door features a 5 foot x 5 foot area of hardwood flooring. The primary suite has very large double walk-in closets, ample square footage, a ceiling fan, and 10 foot ceilings, etc. The primary bathroom features an over-sized walk-in shower and a double vanity / double sink configuration with increased height cabinets & countertops. The secondary bedroom enjoys plenty of natural light through double-paned, double windows. The second bedroom also features a ceiling fan / light that is activated by a wall switch. The secondary bathroom is ideal and offers a double vanity sink-countertop space, along with a very nice shower/tub combo in white with a shower curtain. Both bathrooms have extended mirror coverage above the sinks, proper lighting & exhaust fan in the ceiling. The outdoor living space gets an A + as it is the perfect patio space to relax in, entertain friends, neighbors and guests. This patio space is available for furniture, rocking chairs, umbrellas, tables, raised gardens, potted plants, flowers, bushes, etc. The relaxing private patio area alone looks out onto a gardened and purposefully landscaped wooded forest that is lush & beautiful. These wooded areas that the home looks out onto are as peaceful as they are private! The monthly HOA fees cover water, dwelling maintenance, termite bond, landscaping / lawn service, reserve fund, trash, sewer, pool access to the community swimming pool. Come and see why so many people have shared in the same positive and immediate reaction upon learning of this community and its stunning building designs, location and value. It is also within close proximity of the City of Braselton, Mall of Georgia, Sugarloaf Mills, Historic Buford, Treetop Quest Gwinnett, Lake Lanier, North Georgia Premium Outlets, highly rated dining & shopping. ***The side-by-side washer and dryer units will convey with the property at closing.***
Listing Agent
Engel & Völkers Atlanta Brokerage Phone: 4042109329 License #289247 Listed on: 08/03/2025

Property Details
Home Type
- Condominium
Est. Annual Taxes
- $1,123
Year Built
- Built in 2004
Lot Details
- 1 Common Wall
- Cul-De-Sac
- Fenced Front Yard
- Fenced
- Level Lot
- Wooded Lot
- Grass Covered Lot
HOA Fees
- $275 Monthly HOA Fees
Home Design
- Ranch Style House
- Traditional Architecture
- Garden Home
- Slab Foundation
- Composition Roof
- Four Sided Brick Exterior Elevation
Interior Spaces
- Roommate Plan
- Ceiling Fan
- Gas Log Fireplace
- Double Pane Windows
- Living Room with Fireplace
- Pull Down Stairs to Attic
Kitchen
- Breakfast Bar
- Oven or Range
- Microwave
- Dishwasher
- Disposal
Flooring
- Wood
- Carpet
- Laminate
Bedrooms and Bathrooms
- 2 Main Level Bedrooms
- Walk-In Closet
- 2 Full Bathrooms
Laundry
- Laundry in Mud Room
- Dryer
- Washer
Home Security
Parking
- 2 Car Garage
- Parking Accessed On Kitchen Level
- Side or Rear Entrance to Parking
- Garage Door Opener
- Off-Street Parking
Outdoor Features
- In Ground Pool
- Patio
Schools
- Buford Elementary And Middle School
- Buford High School
Utilities
- Forced Air Heating and Cooling System
- Heating System Uses Natural Gas
- 220 Volts
- High Speed Internet
- Phone Available
- Satellite Dish
- Cable TV Available
Community Details
Overview
- $275 Initiation Fee
- Association fees include maintenance exterior, ground maintenance, pest control, reserve fund, sewer, swimming, trash, water
- Friendship Corners Subdivision
Amenities
- Clubhouse
Recreation
- Community Pool
Security
- Carbon Monoxide Detectors
- Fire and Smoke Detector
Map
Home Values in the Area
Average Home Value in this Area
Tax History
| Year | Tax Paid | Tax Assessment Tax Assessment Total Assessment is a certain percentage of the fair market value that is determined by local assessors to be the total taxable value of land and additions on the property. | Land | Improvement |
|---|---|---|---|---|
| 2024 | $2,899 | $138,320 | $22,000 | $116,320 |
| 2023 | $1,134 | $134,120 | $12,000 | $122,120 |
| 2022 | $908 | $99,200 | $12,000 | $87,200 |
| 2021 | $862 | $89,360 | $11,000 | $78,360 |
| 2020 | $821 | $83,240 | $2,000 | $81,240 |
| 2019 | $811 | $80,200 | $2,000 | $78,200 |
| 2018 | $736 | $70,920 | $2,000 | $68,920 |
| 2017 | $675 | $62,640 | $2,000 | $60,640 |
| 2016 | $591 | $60,280 | $2,000 | $58,280 |
| 2015 | $546 | $55,072 | $7,840 | $47,232 |
| 2014 | $546 | $55,072 | $7,840 | $47,232 |
Property History
| Date | Event | Price | List to Sale | Price per Sq Ft |
|---|---|---|---|---|
| 08/03/2025 08/03/25 | For Sale | $367,000 | -- | -- |
Source: Georgia MLS
MLS Number: 10578205
APN: 08-00169-03-094
- 119 Holiday Rd Unit 202
- 119 Holiday Rd Unit 201
- 5639 Holiday Rd
- 170 Slate Dr
- 0 McEver Rd Unit 10506093
- 454 Thunder Rd
- 452 Thunder Rd
- 450 Thunder Rd
- 879 Gainesville Hwy
- 446 Thunder Rd
- 403 Thunder Rd
- 5758 Hickory Wood Ln
- 5758 Hickory Wood Ln Unit 336
- 4653 Whispering Pines
- 4653 Whispering Pines Unit 449
- 3180 Lee Dr
- 405 Thunder Rd
- 2999 S Waterworks Rd
- 6120 Hutchins Dr
- 6017 Whispering Pines
- 5914 Mount Water Trail
- 5914 Mount Water Trail
- 4711 Pebble Ct
- 6121 Stillwater Trail
- 6157 Orville Dr
- 5831 Bayside Ct
- 4333 Grey Park Dr NE
- 6354 Brookridge Dr
- 2930 Blake Towers Ln
- 2701 Blake Towers Ln
- 6309 Chelsea Way Unit Basement Apartment
- 6205 Sweetgum Trail
- 650 Allen St NE
- 6072 Devonshire Dr Unit 1
- 6462 Waypoint St Unit Dover
- 6462 Waypoint St Unit Atlanta
- 6709 Wooded Cove Ct
- 2956 Spring Lake Dr
