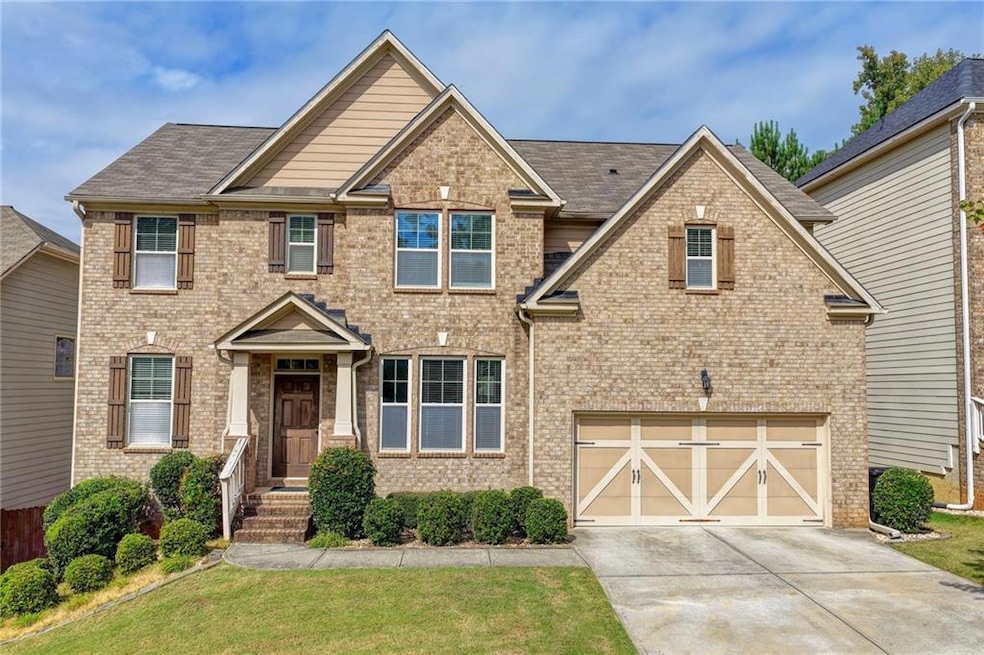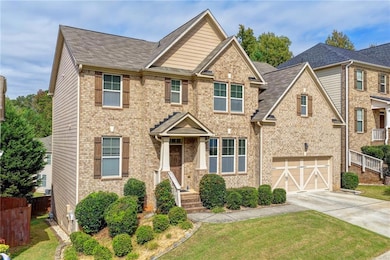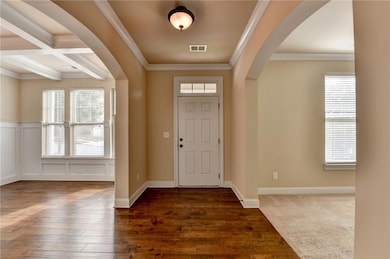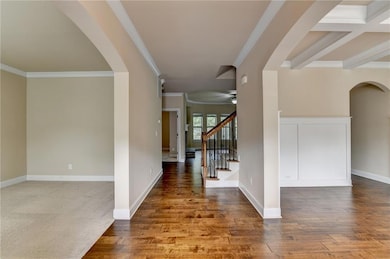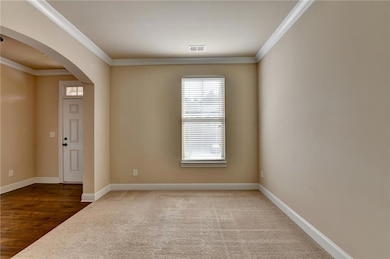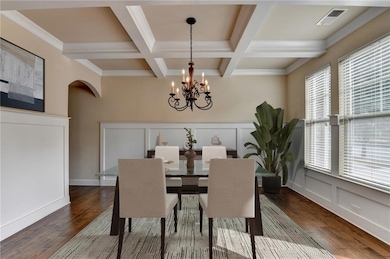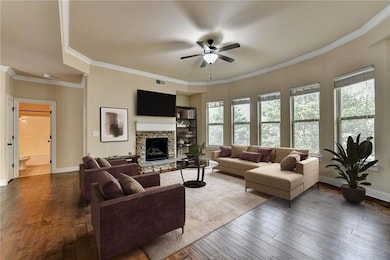2930 Blake Towers Ln Buford, GA 30519
Estimated payment $3,209/month
Highlights
- Craftsman Architecture
- Dining Room Seats More Than Twelve
- Great Room
- Harmony Elementary School Rated A-
- Cathedral Ceiling
- Stone Countertops
About This Home
This beautifully designed 5-bedroom, 4-bathroom home has been lovingly maintained by its original owner and has everything you’re looking for. The main level features a guest bedroom with a full bath — perfect for visitors or extended family. Upstairs, the oversized master suite offers a large, spacious bedroom with a private sitting room, creating the perfect retreat. The gourmet kitchen is a chef’s dream with double ovens, a 5-burner cooktop, stainless steel appliances, granite countertops, and plenty of cabinet space. The washer and dryer, along with all other appliances shown in the photos, are included. Enjoy the many upgraded finishes, including hardwood flooring throughout the main areas, tile in all bathrooms, coffered ceilings and detailed craftsman wainscoting in the dining room, and a stacked stone fireplace with a raised hearth. This home has been recently deep cleaned, with all floors professionally steam cleaned. It is move-in ready, designed for both comfort and style, and offers elegance in every detail.
Home Details
Home Type
- Single Family
Est. Annual Taxes
- $1,858
Year Built
- Built in 2014
Lot Details
- 5,663 Sq Ft Lot
- Back and Front Yard
HOA Fees
- $58 Monthly HOA Fees
Parking
- 2 Car Garage
- Front Facing Garage
- Driveway
Home Design
- Craftsman Architecture
- Brick Exterior Construction
- Composition Roof
- Vinyl Siding
- Concrete Perimeter Foundation
Interior Spaces
- 2-Story Property
- Roommate Plan
- Cathedral Ceiling
- Whole House Fan
- Insulated Windows
- Entrance Foyer
- Family Room with Fireplace
- Great Room
- Dining Room Seats More Than Twelve
- Formal Dining Room
- Home Office
- Neighborhood Views
Kitchen
- Open to Family Room
- Eat-In Kitchen
- Double Oven
- Microwave
- Dishwasher
- Kitchen Island
- Stone Countertops
- Wood Stained Kitchen Cabinets
- Disposal
Bedrooms and Bathrooms
- Split Bedroom Floorplan
- Dual Vanity Sinks in Primary Bathroom
- Low Flow Plumbing Fixtures
- Separate Shower in Primary Bathroom
Laundry
- Laundry in Hall
- Laundry on upper level
Unfinished Basement
- Walk-Out Basement
- Interior and Exterior Basement Entry
- Stubbed For A Bathroom
- Natural lighting in basement
Eco-Friendly Details
- Energy-Efficient Insulation
Outdoor Features
- Patio
- Rear Porch
Schools
- Harmony - Gwinnett Elementary School
- Jones Middle School
- Seckinger High School
Utilities
- Forced Air Zoned Heating and Cooling System
- Heating System Uses Natural Gas
- Gas Water Heater
Listing and Financial Details
- Assessor Parcel Number R7263 158
Community Details
Overview
- Thompson Crossing Subdivision
- Rental Restrictions
Recreation
- Community Pool
Map
Home Values in the Area
Average Home Value in this Area
Tax History
| Year | Tax Paid | Tax Assessment Tax Assessment Total Assessment is a certain percentage of the fair market value that is determined by local assessors to be the total taxable value of land and additions on the property. | Land | Improvement |
|---|---|---|---|---|
| 2025 | $1,861 | $247,280 | $40,000 | $207,280 |
| 2024 | $1,858 | $210,600 | $41,600 | $169,000 |
| 2023 | $1,858 | $210,600 | $41,600 | $169,000 |
| 2022 | $1,819 | $136,800 | $26,880 | $109,920 |
| 2021 | $1,807 | $136,800 | $26,880 | $109,920 |
| 2020 | $1,805 | $150,480 | $26,880 | $123,600 |
| 2019 | $4,477 | $131,960 | $25,360 | $106,600 |
| 2018 | $4,485 | $131,960 | $25,360 | $106,600 |
| 2016 | $4,308 | $123,440 | $21,600 | $101,840 |
| 2015 | $4,321 | $114,480 | $21,600 | $92,880 |
| 2014 | $530 | $14,000 | $14,000 | $0 |
Property History
| Date | Event | Price | List to Sale | Price per Sq Ft | Prior Sale |
|---|---|---|---|---|---|
| 10/15/2025 10/15/25 | For Sale | $569,000 | +84.4% | $118 / Sq Ft | |
| 04/03/2015 04/03/15 | Sold | $308,530 | -0.7% | -- | View Prior Sale |
| 03/04/2015 03/04/15 | Pending | -- | -- | -- | |
| 11/21/2014 11/21/14 | For Sale | $310,830 | -- | -- |
Purchase History
| Date | Type | Sale Price | Title Company |
|---|---|---|---|
| Warranty Deed | $308,600 | -- | |
| Warranty Deed | $72,800 | -- | |
| Limited Warranty Deed | $3,350,000 | -- |
Mortgage History
| Date | Status | Loan Amount | Loan Type |
|---|---|---|---|
| Open | $246,824 | New Conventional | |
| Previous Owner | $438,000 | New Conventional |
Source: First Multiple Listing Service (FMLS)
MLS Number: 7666341
APN: 7-263-158
- 2910 Blake Towers Ln
- 2416 Loughridge Dr
- 2938 Pebblebrook Dr
- 2838 N Bogan Rd
- 4375 Easter Lily Ave
- 2307 Loughridge Dr
- 3026 Sea Aster Way
- 3016 Sea Aster Way
- 4304 Grey Park Dr
- 3340 Ivey Ridge Rd
- 2678 N Bogan Rd
- 2997 Spring Lake Dr
- 2997 Springlake Dr
- 3271 Meadow Lily Ct
- 3236 Copper Creek Ln NE
- 4238 Hamilton Mill Rd
- 3345 Stoneleigh Run Dr
- 3170 Tallulah Dr
- 4333 Grey Park Dr NE
- 4711 Pebble Ct
- 3792 Oak Ridge Dr Unit Oakmont Flex
- 3792 Oak Ridge Dr Unit Has Flex
- 3792 Oak Ridge Dr Unit BED Flex
- 3792 Oak Ridge Dr Unit OAK Flex
- 3471 Andover Way
- 6017 Whispering Pines
- 3188 Bradford Pear Dr
- 2247 Pink Hawthorn Dr Unit LOT 19
- 3930 Bogan Mill Rd
- 4005 Lost Oak Ct Unit 1
- 2227 Woodbriar Dr
- 3801 Bogan Mill Rd
- 3555 Rivers End Place Unit I
- 4429 Depot Ridge Ct
- 2091 Harvester Ln
- 3310 Pebble Ridge Ln
- 2410 Chandler Grove Dr
- 160 Maddox Rd
