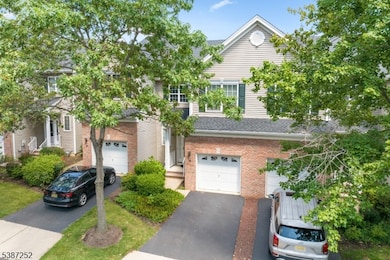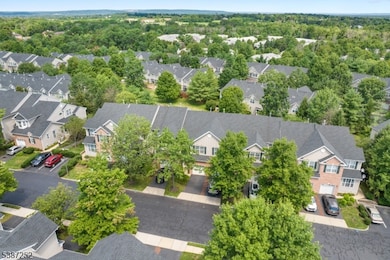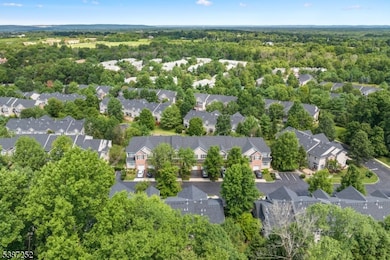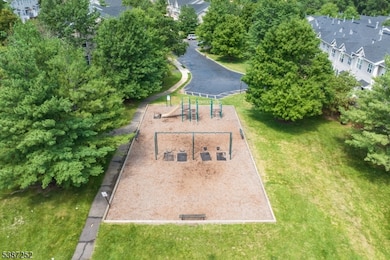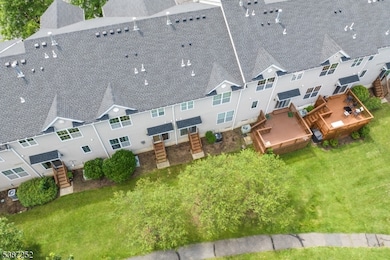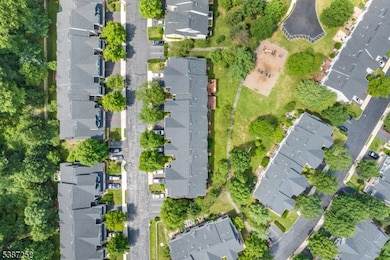119 Hoover Ave Princeton, NJ 08540
Highlights
- Recreation Room
- Wood Flooring
- Formal Dining Room
- Montgomery Lower Mid School Rated A
- Tennis Courts
- 1 Car Attached Garage
About This Home
This much-desired Montgomery Hills Townhouse welcomes you! This impeccably maintained home features a stunning open kitchen with granite countertops, stainless steel appliances, new ceramic tile flooring and backspash. Adjacent to the kitchen is a spacious pantry and a cozy breakfast nook where you can enjoy your morning coffee or tea while appreciating the open backyard view through the sliders. The backyard is perfect for outdoor activities and includes a nearby playground. On the main level, you'll find a convenient half bath. The second level boasts two bedrooms, two full baths, a laundry room and a loft area. The master bedroom is large, airy, and features two walk-in closets and an ensuite bath. The finished basement with high ceilings offers endless possibilities. To top it off, there is an attached 1-car garage. Available: Nov. 15.
Condo Details
Home Type
- Condominium
Est. Annual Taxes
- $11,676
Year Built
- Built in 2003
Parking
- 1 Car Attached Garage
- Parking Garage Space
Home Design
- Tile
Interior Spaces
- 1,755 Sq Ft Home
- Blinds
- Entrance Foyer
- Family Room
- Formal Dining Room
- Recreation Room
- Loft
- Utility Room
- Finished Basement
Kitchen
- Eat-In Kitchen
- Breakfast Bar
- Gas Oven or Range
- Microwave
- Dishwasher
Flooring
- Wood
- Wall to Wall Carpet
Bedrooms and Bathrooms
- 2 Bedrooms
- Primary bedroom located on second floor
- Walk-In Closet
- Powder Room
- Bathtub With Separate Shower Stall
Laundry
- Laundry Room
- Dryer
- Washer
Home Security
Schools
- Orchard Elementary School
- Montgomery Middle School
- Montgomery High School
Utilities
- Forced Air Heating and Cooling System
- One Cooling System Mounted To A Wall/Window
- Standard Electricity
- Gas Water Heater
Listing and Financial Details
- Tenant pays for cable t.v., electric, gas, sewer, water
- Assessor Parcel Number 2713-37002-0000-00005-0092-
Community Details
Recreation
- Tennis Courts
Security
- Carbon Monoxide Detectors
- Fire and Smoke Detector
Map
Source: Garden State MLS
MLS Number: 3989413
APN: 13-37002-0000-00005-92
- 81 Truman Ave
- 32 Kennedy Ct
- 40 Truman Ave
- 33 Kennedy Ct
- 36 Truman Ave
- 100 Jackson Ave
- 82 Castleton Rd
- 23 Taft Ct
- 144 Jackson Ave
- 19G Evert Ct
- 20 Princeton Ave
- 851 Mount Lucas Rd
- 37 Crescent Ave
- 26 Old Orchard Ln
- 108 Dogwood Hill
- 617 Mount Lucas Rd
- 2 Washington St
- 36 Ross Stevenson Cir
- 182 Jonathon Dayton Ct
- 18 Rutgers Ln
- 51 Truman Ave
- 40 Truman Ave
- 18 Truman Ave
- 11 Castleton Rd
- 12 Manor Dr
- 143 Jackson Ave
- 38 Castleton Rd
- 36D Needham Way
- 36 Needham Way Unit D
- 72 River Birch Cir
- 15 -B Andover Cir Unit B
- 101 Blue Spring Rd
- 10 Brookline Ct Unit G
- 10G Brookline Ct
- 90 Washington St Unit 1
- 90 Washington St
- 119 Arcadia Dr
- 2 Rider Terrace
- 2 Rider Terrace
- 92 Harvard Cir

