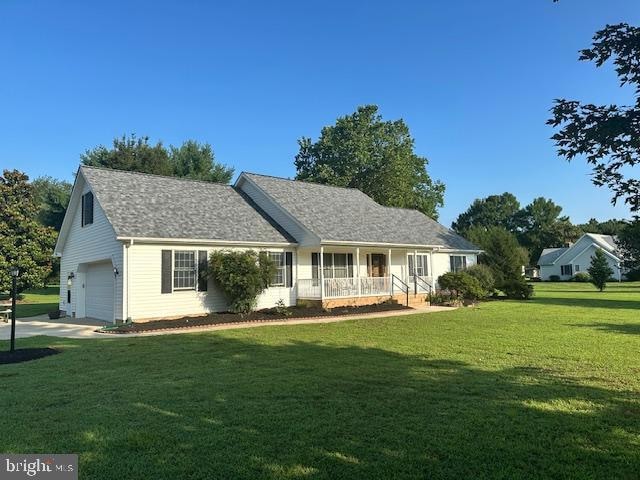
119 Hudson Mill Rd Lincoln, DE 19960
Lincoln NeighborhoodEstimated payment $3,027/month
Highlights
- Wood Burning Stove
- Attic
- Corner Lot
- Saltbox Architecture
- Sun or Florida Room
- Great Room
About This Home
Nestled in the charming Hudson Mill community on a oner acre corner lot, this delightful Salt Box-style home offers a perfect blend of comfort and functionality. With 2675 sq. ft of living space, three spacious bedrooms and two and a half bathrooms, this residence is designed for both relaxation and entertaining. The first floor offers huge great room and an owners suite complete with full bathroom. The upstairs has new carpet and fresh paint with a huge bonus room which could accommodate multiple uses. Enjoy the warmth of a Harmon wood stove and the convenience of modern appliances, including stainless steel refrigerator with bottom freezer and a Rinai tankless water heater. Step outside to discover a beautifully landscaped corner lot, complete with sidewalks and street lights that enhance the neighborhood's charm. The property boasts an attached oversized insulated garage with additional storage and heater, along with a concrete driveway that provides plenty of parking for guests. A shed offers even more space for your gardening tools or hobbies. The Hudson Mill community is known for its friendly atmosphere and proximity to local parks, perfect for outdoor activities and leisurely strolls. Residents benefit from access to quality schools and essential public services, ensuring a well-rounded lifestyle. With its inviting features and community spirit, this home is a wonderful opportunity to create lasting memories. Experience the warmth and comfort of this lovely property today!
Listing Agent
Coldwell Banker Premier - Milford License #RA-0020395 Listed on: 07/14/2025

Home Details
Home Type
- Single Family
Est. Annual Taxes
- $1,478
Year Built
- Built in 2000
Lot Details
- 1 Acre Lot
- Landscaped
- Corner Lot
- Side Yard
- Property is in good condition
- Property is zoned AR-1
HOA Fees
- $23 Monthly HOA Fees
Parking
- 2 Car Direct Access Garage
- 4 Driveway Spaces
- Oversized Parking
- Parking Storage or Cabinetry
- Side Facing Garage
- Garage Door Opener
Home Design
- Saltbox Architecture
- Block Foundation
- Frame Construction
- Architectural Shingle Roof
- Vinyl Siding
- Stick Built Home
- CPVC or PVC Pipes
Interior Spaces
- 2,675 Sq Ft Home
- Property has 1.5 Levels
- Ceiling Fan
- Wood Burning Stove
- Window Treatments
- Great Room
- Family Room on Second Floor
- Dining Area
- Sun or Florida Room
- Attic
Kitchen
- Gas Oven or Range
- Self-Cleaning Oven
- Range Hood
- Dishwasher
- Upgraded Countertops
- Instant Hot Water
Bedrooms and Bathrooms
- Walk-In Closet
Laundry
- Laundry Room
- Electric Dryer
- Washer
Outdoor Features
- Shed
Utilities
- Forced Air Heating and Cooling System
- Heat Pump System
- Heating System Powered By Leased Propane
- Well
- Tankless Water Heater
- Gravity Septic Field
Community Details
- Hudson Mill Subdivision
Listing and Financial Details
- Tax Lot 19
- Assessor Parcel Number 230-19.00-206.00
Map
Home Values in the Area
Average Home Value in this Area
Tax History
| Year | Tax Paid | Tax Assessment Tax Assessment Total Assessment is a certain percentage of the fair market value that is determined by local assessors to be the total taxable value of land and additions on the property. | Land | Improvement |
|---|---|---|---|---|
| 2024 | $1,478 | $27,600 | $2,700 | $24,900 |
| 2023 | $1,535 | $27,600 | $2,700 | $24,900 |
| 2022 | $1,511 | $27,600 | $2,700 | $24,900 |
| 2021 | $1,529 | $27,600 | $2,700 | $24,900 |
| 2020 | $1,534 | $27,600 | $2,700 | $24,900 |
| 2019 | $1,546 | $27,600 | $2,700 | $24,900 |
| 2018 | $1,553 | $27,600 | $0 | $0 |
| 2017 | $1,573 | $27,600 | $0 | $0 |
| 2016 | $1,704 | $27,600 | $0 | $0 |
| 2015 | $1,198 | $27,600 | $0 | $0 |
| 2014 | $1,158 | $27,600 | $0 | $0 |
Property History
| Date | Event | Price | Change | Sq Ft Price |
|---|---|---|---|---|
| 07/14/2025 07/14/25 | For Sale | $529,900 | -- | $198 / Sq Ft |
Mortgage History
| Date | Status | Loan Amount | Loan Type |
|---|---|---|---|
| Closed | $30,000 | Credit Line Revolving | |
| Closed | $217,000 | Stand Alone Refi Refinance Of Original Loan | |
| Closed | $211,200 | New Conventional |
Similar Homes in Lincoln, DE
Source: Bright MLS
MLS Number: DESU2090554
APN: 230-19.00-206.00
- 18691 Fleatown Rd
- 16936 Clendaniel Rd
- 16902 Clendaniel Rd
- 19365 Mckenzie Ct
- 16907 W Hudson Pond Rd
- Lot 2 N Union Church Rd
- Lot 1 N Union Church Rd
- JEFFERSON Plan at Ingram Village
- 16932 Fitzgeralds Rd
- 8806 Greentop Rd
- Lot 26 Silver Maple Dr
- Nelson Plan at Ingram Village
- Peterman II Plan at Ingram Village
- Drake Plan at Ingram Village
- Frank Plan at Ingram Village
- Vandelay Plan at Ingram Village
- Whatley Plan at Ingram Village
- Lloyd Plan at Ingram Village
- George Plan at Ingram Village
- Reston Plan at Ingram Village
- 19372 Hummingbird Rd
- 7643 Central Parke Blvd
- 1029 S Walnut St
- 18541 Eleanor Ln
- 10943 Farmerfield St
- 10949 Farmerfield St
- 7799 Mason Way
- 6375 Tabard Dr
- 26028 Starboard Dr
- 215 S Walnut St Unit A
- 6491 Bucks Rd
- 19590 Drummond Dr
- 505 NW Front St
- 112 Truitt Ave
- 17151 Windward Blvd
- 107 West St
- 100 Valley Dr
- 200 Tull Way
- 316 Bay Ct
- 609 Grove Cir






