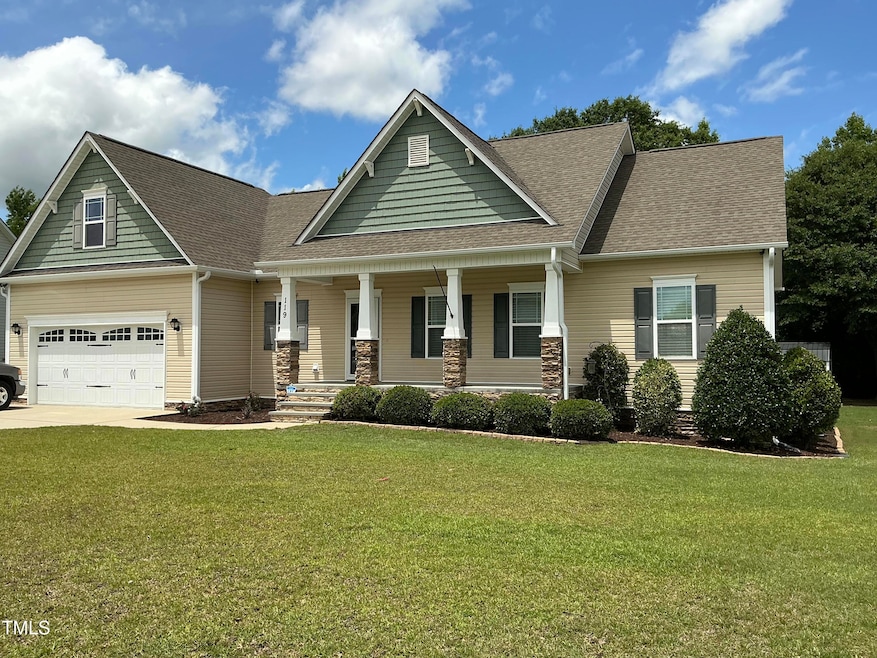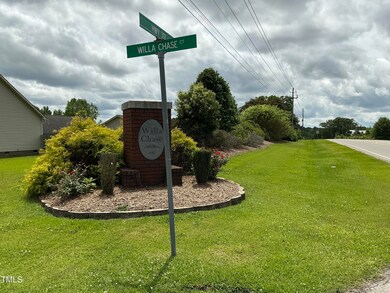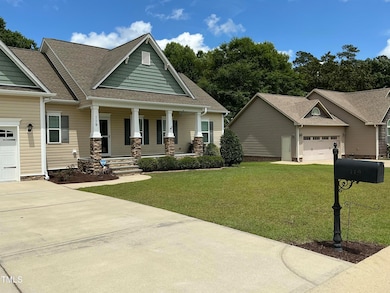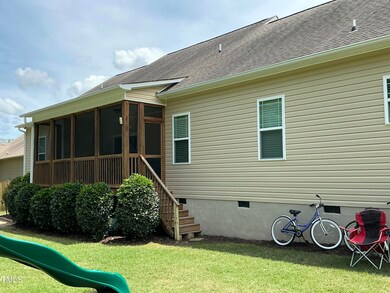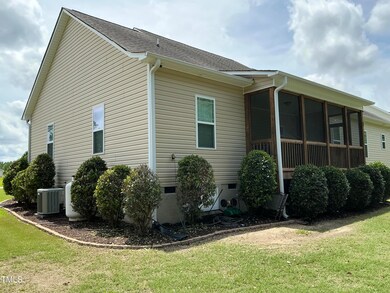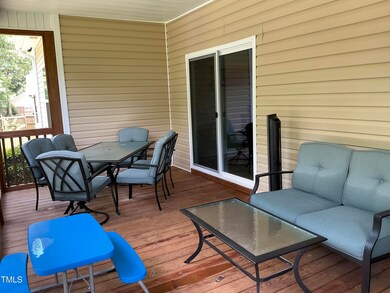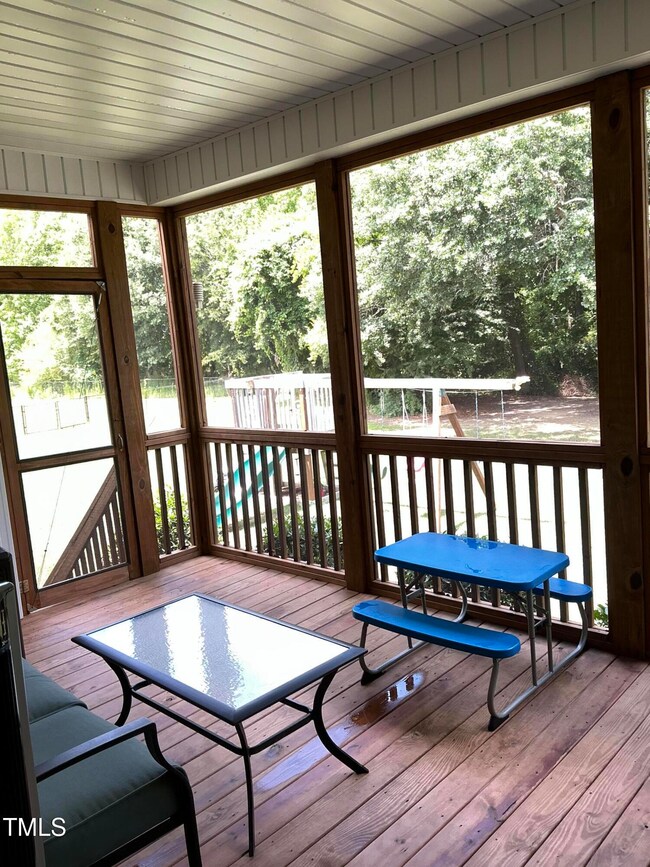
119 Hunterwood Place Benson, NC 27504
Estimated payment $1,920/month
Highlights
- A-Frame Home
- Granite Countertops
- Breakfast Room
- Cathedral Ceiling
- Screened Porch
- 2 Car Attached Garage
About This Home
Nestled in Willa Chase subdivision only minutes from I-40 and I-95, this home offers 3 Spacious Bedrooms and 2 Baths. In the Primary Bathroom you can enjoy the Tile Shower or a Relaxing Bath in the Soaker Tub. Off the Primary Bathroom is the Primary Walk in Closet with Room Galore. Enjoy the Grand Living Room with it's Cathedral Ceiling and Gas Fireplace. The Kitchen consists of Granite Countertops along with a Tile Backsplash and Island. Adjoining the Kitchen is the Breakfast Nook. All providing ample space for entertaining guests. Laundry Room, Pantry Closet and Mud Room Area are added Bonuses to this Great Home. The Screen Porch is an added feature where you can relax with your morning Cup of Coffee or evening Glass of Wine. Garage is very spacious and Concrete Drive provides ample parking for you and your guests. Back Yard is great for the kids to play! Schedule a Showing Today!
Home Details
Home Type
- Single Family
Est. Annual Taxes
- $2,407
Year Built
- Built in 2015
Lot Details
- 0.31 Acre Lot
- Landscaped
- Rectangular Lot
- Level Lot
- Back Yard
HOA Fees
- $17 Monthly HOA Fees
Parking
- 2 Car Attached Garage
- Front Facing Garage
- Garage Door Opener
- Private Driveway
- 4 Open Parking Spaces
Home Design
- A-Frame Home
- Block Foundation
- Stone Foundation
- Architectural Shingle Roof
- Shake Siding
- Vinyl Siding
- Stone Veneer
Interior Spaces
- 1,608 Sq Ft Home
- 1-Story Property
- Tray Ceiling
- Cathedral Ceiling
- Gas Log Fireplace
- Sliding Doors
- Living Room with Fireplace
- Breakfast Room
- Screened Porch
Kitchen
- Eat-In Kitchen
- Electric Range
- Microwave
- Dishwasher
- Kitchen Island
- Granite Countertops
Flooring
- Carpet
- Tile
- Vinyl
Bedrooms and Bathrooms
- 3 Bedrooms
- Walk-In Closet
- 2 Full Bathrooms
- Primary bathroom on main floor
- Separate Shower in Primary Bathroom
- Soaking Tub
- Bathtub with Shower
Laundry
- Laundry Room
- Washer and Electric Dryer Hookup
Home Security
- Home Security System
- Fire and Smoke Detector
Outdoor Features
- Rain Gutters
Schools
- Benson Elementary And Middle School
- S Johnston High School
Utilities
- Central Air
- Heat Pump System
- Phone Available
- Cable TV Available
Community Details
- Neighbors Associates Willa Chase Association, Phone Number (919) 701-2854
- Willa Chase Subdivision
Listing and Financial Details
- Assessor Parcel Number 01F10013S
Map
Home Values in the Area
Average Home Value in this Area
Tax History
| Year | Tax Paid | Tax Assessment Tax Assessment Total Assessment is a certain percentage of the fair market value that is determined by local assessors to be the total taxable value of land and additions on the property. | Land | Improvement |
|---|---|---|---|---|
| 2025 | $3,615 | $319,930 | $55,000 | $264,930 |
| 2024 | $2,497 | $191,060 | $40,000 | $151,060 |
| 2023 | $2,484 | $191,060 | $40,000 | $151,060 |
| 2022 | $2,490 | $191,060 | $40,000 | $151,060 |
| 2021 | $2,497 | $191,060 | $40,000 | $151,060 |
| 2020 | $2,496 | $191,060 | $40,000 | $151,060 |
| 2019 | $2,434 | $186,020 | $40,000 | $146,020 |
| 2018 | $1,942 | $147,110 | $26,000 | $121,110 |
| 2017 | $1,942 | $147,110 | $26,000 | $121,110 |
| 2016 | $2,123 | $162,060 | $26,000 | $136,060 |
| 2015 | $341 | $97,830 | $26,000 | $71,830 |
| 2014 | $341 | $26,000 | $26,000 | $0 |
Property History
| Date | Event | Price | Change | Sq Ft Price |
|---|---|---|---|---|
| 06/25/2025 06/25/25 | Pending | -- | -- | -- |
| 05/30/2025 05/30/25 | For Sale | $314,900 | -- | $196 / Sq Ft |
Purchase History
| Date | Type | Sale Price | Title Company |
|---|---|---|---|
| Warranty Deed | $27,000 | None Available | |
| Deed | $170,000 | -- | |
| Warranty Deed | $170,000 | None Available |
Mortgage History
| Date | Status | Loan Amount | Loan Type |
|---|---|---|---|
| Previous Owner | $153,000 | New Conventional |
Similar Homes in Benson, NC
Source: Doorify MLS
MLS Number: 10099899
APN: 01F10013S
- 115 Hunterwood Place
- 0 Gilbert-A Rd Unit 100466573
- 113 Larksdale Cove
- 248 Gilbert Rd
- Brooks Plan at Alder Creek
- Winston Plan at Alder Creek
- Finley Plan at Alder Creek
- Watauga Plan at Alder Creek
- McKimmon Plan at Alder Creek
- Clark Plan at Alder Creek
- 8535 U S 301
- 166 Tarheel Rd
- 37 Gardenia Ct
- 230 Wendy Place
- 132 Crystal Place
- 120 Crystal Place
- 294 White Azalea Way
- 236 White Azalea Way
- 272 White Azalea Way
- Colfax Plan at Weddington
