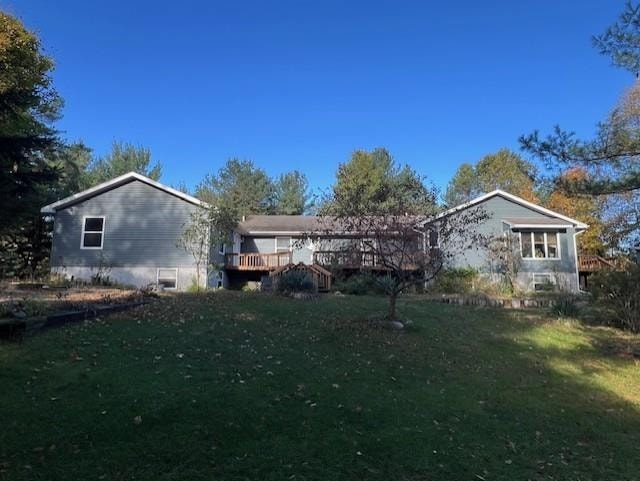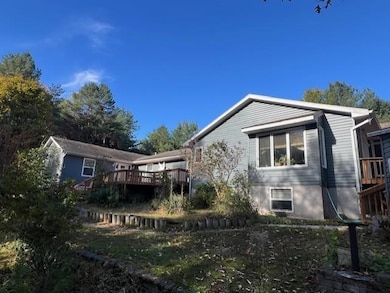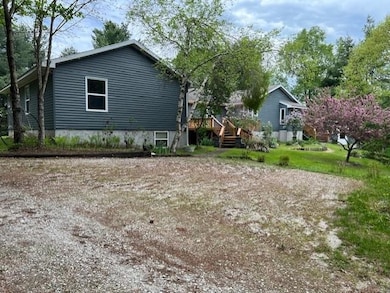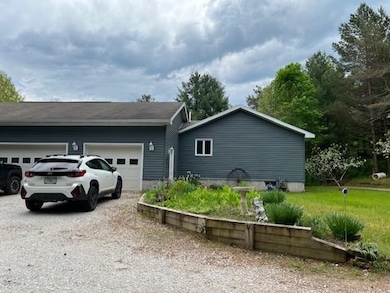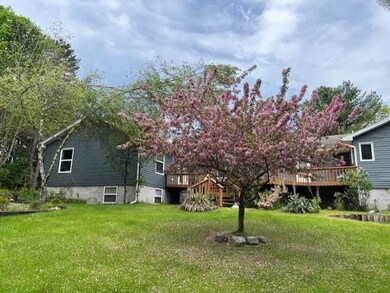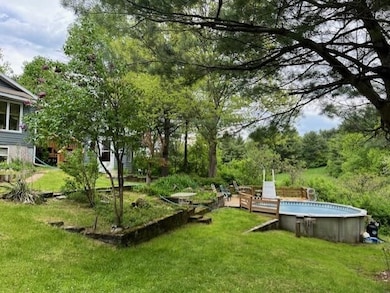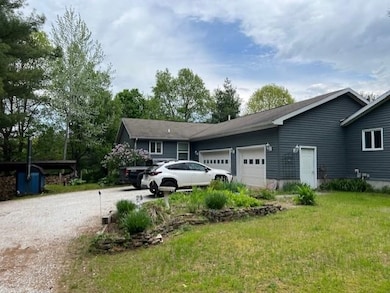
119 Island Branch Rd Gouverneur, NY 13642
Estimated payment $3,083/month
Highlights
- Above Ground Pool
- Green Built Homes
- Maid or Guest Quarters
- Open Floorplan
- Landscaped Professionally
- Deck
About This Home
Unique property on a private 1.7 acre lot. There are 2 homes, both Guildcrest modular homes, with a 22x36 attached 3 stall garage in between them. Live in one, rent the other home out or convert it into a home business. There is a mostly finished full basement that also connects the two homes. Outside, there is a carport, wood boiler, pole barn for firewood, swimming pool, decks galore, landscaped yard, and a garden shed. Inside you will find well designed and meticulously maintained homes. Each home has a whole home air handler system, in floor heating, and main floor laundry. There are 3 bedrooms on the main floor of one home, and 2 bedrooms on the main floor of the second home. Each home has bedrooms in the basement as well. The workshop in the basement has a level walk out exit that leads directly to the outside wood boiler. Both homes feature ample natural light throughout. All appliances convey. Contact a Realtor today to schedule your private showing.
Listing Agent
T.L.C. Real Estate, LLC Brokerage Email: rickcutway@hotmail.com License #10301217370 Listed on: 05/31/2025
Home Details
Home Type
- Single Family
Est. Annual Taxes
- $5,361
Year Built
- Built in 2005
Lot Details
- 1.7 Acre Lot
- Lot Dimensions are 180x300x258x465
- Landscaped Professionally
- Secluded Lot
- Oversized Lot
- Landscaped with Trees
- Garden
Parking
- 3 Car Attached Garage
- Automatic Garage Door Opener
- Gravel Driveway
Home Design
- Block Foundation
- Wood Walls
- Shingle Roof
- Vinyl Siding
Interior Spaces
- 1-Story Property
- Open Floorplan
- Built-In Features
- Ceiling Fan
- Insulated Windows
- Insulated Doors
- Mud Room
- Great Room
- Family Room Downstairs
- Formal Dining Room
- Workshop
- Attic
Kitchen
- Breakfast Area or Nook
- Stove
- Dishwasher
- Kitchen Island
- Disposal
Flooring
- Wood
- Laminate
- Ceramic Tile
- Vinyl
Bedrooms and Bathrooms
- 7 Bedrooms
- Maid or Guest Quarters
- Bathroom on Main Level
- 5 Full Bathrooms
- Secondary Bathroom Jetted Tub
- Bathtub With Separate Shower Stall
Laundry
- Laundry Room
- Laundry on main level
- Electric Dryer
- Washer
Partially Finished Basement
- Walk-Out Basement
- Basement Fills Entire Space Under The House
- Finished Basement Bathroom
- Basement Windows
Pool
- Above Ground Pool
- Pool Deck
Outdoor Features
- Pond
- Deck
- Exterior Lighting
- Outdoor Storage
Utilities
- Outdoor Furnace
- Vented Exhaust Fan
- Boiler Heating System
- Heating System Uses Oil
- Heating System Uses Wood
- Radiant Heating System
- Programmable Thermostat
- 200+ Amp Service
- Drilled Well
- Oil Water Heater
- Septic System
- Internet Available
- Phone Available
Additional Features
- Green Built Homes
- Near a Meadow
Listing and Financial Details
- Assessor Parcel Number 173.004-2-53
Map
Home Values in the Area
Average Home Value in this Area
Tax History
| Year | Tax Paid | Tax Assessment Tax Assessment Total Assessment is a certain percentage of the fair market value that is determined by local assessors to be the total taxable value of land and additions on the property. | Land | Improvement |
|---|---|---|---|---|
| 2024 | $5,361 | $20,000 | $2,000 | $18,000 |
| 2023 | $5,112 | $20,000 | $2,000 | $18,000 |
| 2022 | $4,773 | $20,000 | $2,000 | $18,000 |
| 2021 | $4,533 | $20,000 | $2,000 | $18,000 |
| 2020 | $4,507 | $20,000 | $2,000 | $18,000 |
| 2019 | $4,347 | $20,000 | $2,000 | $18,000 |
| 2018 | $4,347 | $20,000 | $2,000 | $18,000 |
| 2017 | $4,254 | $20,000 | $2,000 | $18,000 |
| 2016 | $4,067 | $20,000 | $2,000 | $18,000 |
| 2015 | -- | $20,000 | $2,000 | $18,000 |
| 2014 | -- | $20,000 | $600 | $19,400 |
Property History
| Date | Event | Price | List to Sale | Price per Sq Ft |
|---|---|---|---|---|
| 10/17/2025 10/17/25 | Price Changed | $499,000 | -4.9% | $102 / Sq Ft |
| 07/28/2025 07/28/25 | Price Changed | $524,900 | -8.7% | $107 / Sq Ft |
| 05/31/2025 05/31/25 | For Sale | $575,000 | -- | $117 / Sq Ft |
About the Listing Agent

Rick has been involved in Real Estate for 10 years! Rick also has completed his certification as a home inspector, as a buyers representative, he can look at homes not only with his real estate knowledge but also with the knowledge of a home inspector!
Rick's Other Listings
Source: St. Lawrence County Board of REALTORS®
MLS Number: 51358
APN: 403800-173-004-0002-053-000-0000
- 149 Island Branch Rd
- 149 Island Birch Rd
- 0 Emeryville Rd
- 133 Main St Hailesboro Rd
- 22 River Dr
- 239 River Rd
- 197 River Rd
- 22 River Rd
- 3981 State Highway 58
- 0 Chub Lake Rd Unit S1592865
- 0 Chub Lake Rd Unit 50969
- 32 Spencer St
- 126 William St
- 83 Grove St
- 118 William St
- 48 Grove St
- 23 Dodge Place
- 17 South St
- 20 & 22 Averell St
- 202 Rowley St
- 83 E Main St Unit 2A
- 170 Main St
- 300 Quaker Ave
- 80 Riverside Dr
- 28484 Robin Ln
- 622 Alexandria St
- 221 S James St Unit 221
- 423 Budd St Unit C
- 117 N School St
- 123 N School St
- 317 Furnace St
- 268 State St Unit 266
- 255 State St Unit A
- 33 Apt 2 Champion St
- 15 Bridge St
- 7 N Jefferson St
- 8 S Jefferson St Unit A
- 35749 Sayre Rd
- 836 Tamarack Dr
- 31847 County Route 143
