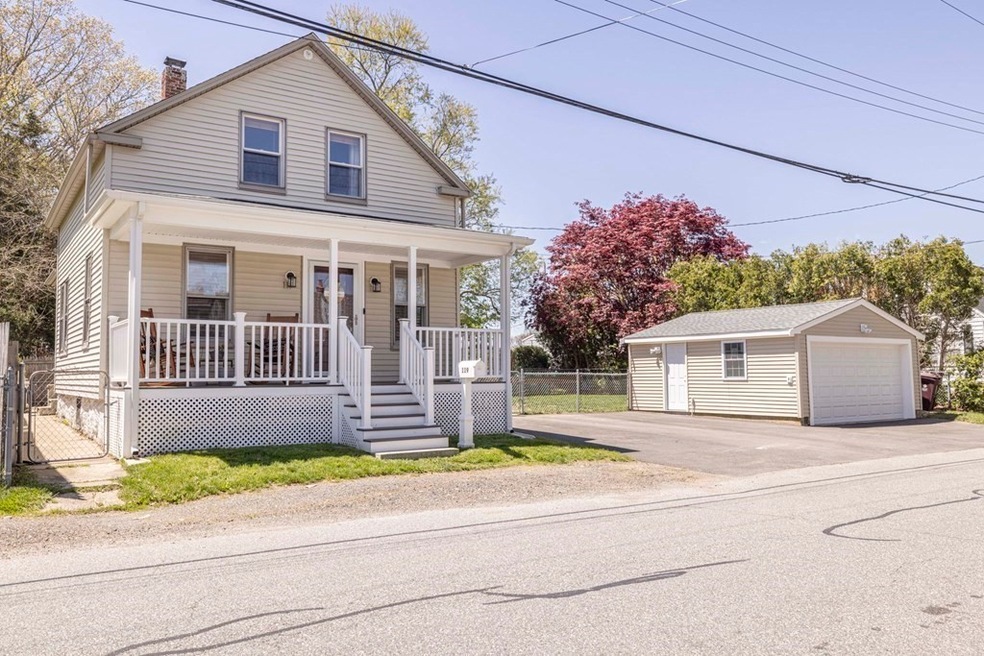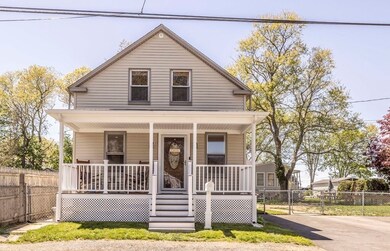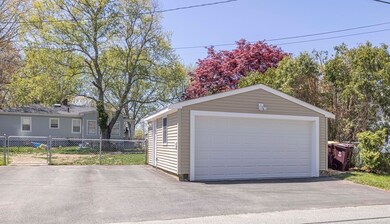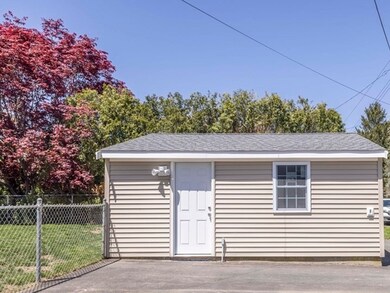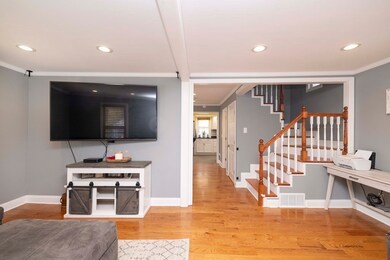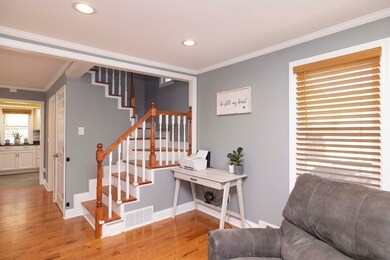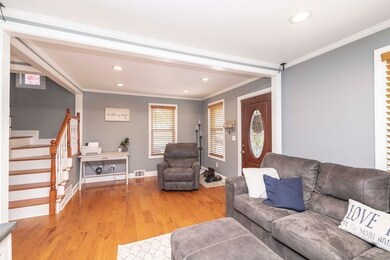
119 James St Acushnet, MA 02743
Highlights
- Golf Course Community
- Landscaped Professionally
- Upgraded Countertops
- Colonial Architecture
- Wood Flooring
- Covered patio or porch
About This Home
As of June 2021Move in ready and beautifully updated colonial/cottage home with 2 bedrooms and 2 full bathrooms. All the updating has been done for you. The main floor features an updated open concept kitchen and dining room with granite counters and stainless steel appliances. Open and airy living room with hardwood floors and complete with a first floor full bathroom. The second floor offers 2 spacious bedrooms with plenty of closet space and another full spacious bathroom.The outside entertaining yard is sure to please with new stamped concrete patio, New Composite back porch pergola & 2-4 Zone Irrigation. Some of the many recent updates include: Hardwood floors, Electrical, Heating system, HW Tank, garage door and vinyl siding on garage, stamped concrete patio with pergola, back deck, updated kitchen and bathrooms and so much more. Ask listing agent for full list of updates.
Home Details
Home Type
- Single Family
Est. Annual Taxes
- $3,297
Year Built
- Built in 1947 | Remodeled
Lot Details
- 5,663 Sq Ft Lot
- Fenced
- Landscaped Professionally
- Level Lot
- Sprinkler System
- Cleared Lot
- Garden
Parking
- 2 Car Detached Garage
- Side Facing Garage
- Garage Door Opener
- Open Parking
- Off-Street Parking
Home Design
- Colonial Architecture
- Cottage
- Stone Foundation
- Frame Construction
- Shingle Roof
Interior Spaces
- 1,080 Sq Ft Home
- Crown Molding
- Recessed Lighting
- Fireplace
- Storm Doors
- Washer and Electric Dryer Hookup
Kitchen
- Breakfast Bar
- Stove
- Range
- Microwave
- Plumbed For Ice Maker
- Dishwasher
- Stainless Steel Appliances
- Upgraded Countertops
Flooring
- Wood
- Ceramic Tile
Bedrooms and Bathrooms
- 2 Bedrooms
- Primary bedroom located on second floor
- Walk-In Closet
- 2 Full Bathrooms
- Bathtub Includes Tile Surround
- Separate Shower
Basement
- Basement Fills Entire Space Under The House
- Exterior Basement Entry
- Laundry in Basement
Outdoor Features
- Bulkhead
- Covered patio or porch
Utilities
- No Cooling
- Forced Air Heating System
- 1 Heating Zone
- Heating System Uses Natural Gas
- Natural Gas Connected
- Gas Water Heater
Additional Features
- Energy-Efficient Thermostat
- Property is near schools
Community Details
- Golf Course Community
- Park
Listing and Financial Details
- Assessor Parcel Number 15.191,2748218
Ownership History
Purchase Details
Purchase Details
Similar Homes in the area
Home Values in the Area
Average Home Value in this Area
Purchase History
| Date | Type | Sale Price | Title Company |
|---|---|---|---|
| Deed | $113,000 | -- | |
| Deed | $79,000 | -- |
Mortgage History
| Date | Status | Loan Amount | Loan Type |
|---|---|---|---|
| Open | $358,050 | Purchase Money Mortgage | |
| Closed | $255,180 | Stand Alone Refi Refinance Of Original Loan | |
| Closed | $251,230 | New Conventional | |
| Closed | $132,000 | New Conventional | |
| Closed | $145,440 | FHA | |
| Closed | $15,000 | No Value Available | |
| Closed | $130,000 | No Value Available |
Property History
| Date | Event | Price | Change | Sq Ft Price |
|---|---|---|---|---|
| 06/16/2021 06/16/21 | Sold | $350,000 | +0.1% | $324 / Sq Ft |
| 05/19/2021 05/19/21 | Pending | -- | -- | -- |
| 05/11/2021 05/11/21 | For Sale | $349,500 | +34.9% | $324 / Sq Ft |
| 10/25/2019 10/25/19 | Sold | $259,000 | -0.3% | $240 / Sq Ft |
| 09/09/2019 09/09/19 | Pending | -- | -- | -- |
| 08/27/2019 08/27/19 | For Sale | $259,900 | +57.5% | $241 / Sq Ft |
| 10/30/2018 10/30/18 | Sold | $165,000 | -8.3% | $153 / Sq Ft |
| 08/08/2018 08/08/18 | Pending | -- | -- | -- |
| 06/28/2018 06/28/18 | For Sale | $179,900 | -- | $167 / Sq Ft |
Tax History Compared to Growth
Tax History
| Year | Tax Paid | Tax Assessment Tax Assessment Total Assessment is a certain percentage of the fair market value that is determined by local assessors to be the total taxable value of land and additions on the property. | Land | Improvement |
|---|---|---|---|---|
| 2025 | $45 | $412,400 | $94,200 | $318,200 |
| 2024 | $4,335 | $379,900 | $90,100 | $289,800 |
| 2023 | $4,078 | $339,800 | $81,900 | $257,900 |
| 2022 | $4,184 | $315,300 | $77,800 | $237,500 |
| 2021 | $3,297 | $238,400 | $77,800 | $160,600 |
| 2020 | $3,323 | $238,400 | $77,800 | $160,600 |
| 2019 | $2,769 | $195,300 | $77,800 | $117,500 |
| 2018 | $5,300 | $186,900 | $77,800 | $109,100 |
| 2017 | $2,593 | $179,600 | $77,800 | $101,800 |
| 2016 | $2,470 | $170,000 | $77,800 | $92,200 |
| 2015 | $2,428 | $170,000 | $77,800 | $92,200 |
Agents Affiliated with this Home
-

Seller's Agent in 2021
Melissa Barth
LPT Realty - Home & Key Group
(508) 287-6568
1 in this area
56 Total Sales
-
K
Buyer's Agent in 2021
Kelly McKeown Costantino
Coldwell Banker Realty - Plymouth
(781) 831-1303
1 in this area
32 Total Sales
-

Seller's Agent in 2019
Sharon Josefek
Laer Realty
(508) 264-2172
2 in this area
71 Total Sales
Map
Source: MLS Property Information Network (MLS PIN)
MLS Number: 72829419
APN: ACUS-000015-000000-000191
