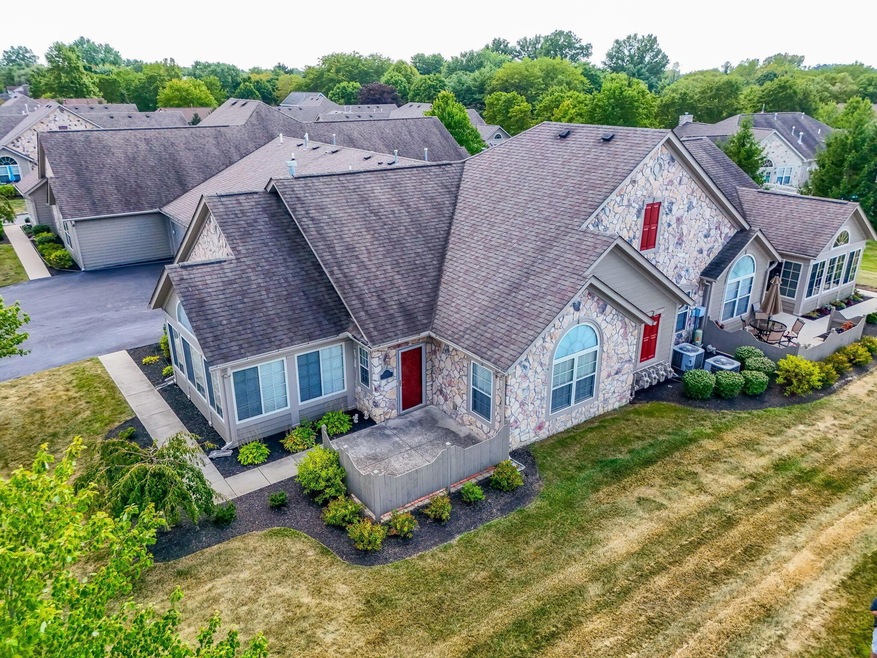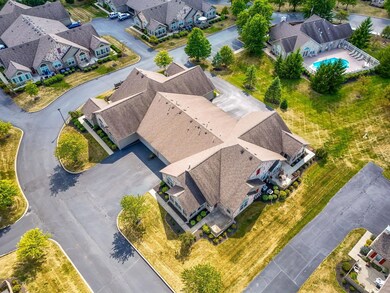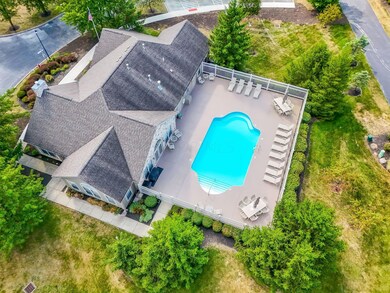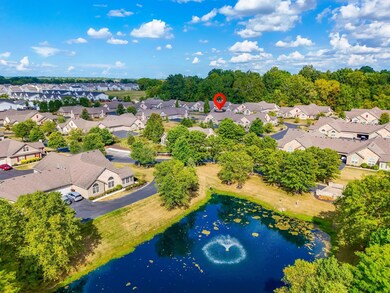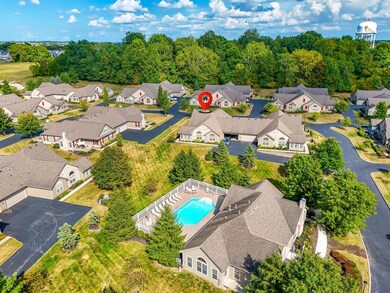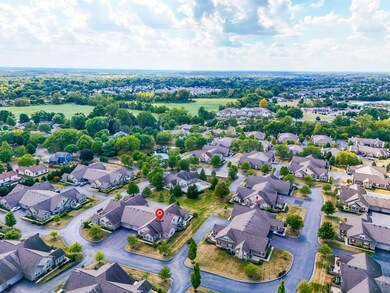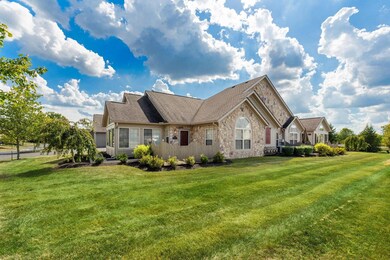
119 Jamie Lynn Cir Unit 17119 Pickerington, OH 43147
Highlights
- Fitness Center
- Clubhouse
- Ranch Style House
- Toll Gate Middle School Rated A
- Deck
- Community Pool
About This Home
As of December 2024Beautiful, Move in ready 2 bed/2 bath condo with 1652 Sq Ft living space in Villas at Milnor!
This one-floor plan home features vaulted ceilings that create a bright and airy atmosphere. With 2 full bedrooms and 2 full bathrooms, this spacious condo offers plenty of room for you and your guests. The huge kitchen is a chef's delight, equipped with ample counter space and storage. Hardwood floors run throughout the living spaces with carpet in the bedrooms.
Club House/pool/fitness center with HOA covering water, trash, sewer, lawn maintenance and snow removal. This community is well chosen close to Pickerington Village, Sycamore Creek Park, Victory Park, great shopping, restaurants & more. PLEASE SEE A2A remarks
Last Agent to Sell the Property
Plum Tree Realty License #2014004613 Listed on: 08/30/2024

Property Details
Home Type
- Condominium
Est. Annual Taxes
- $3,644
Year Built
- Built in 2007
HOA Fees
- $350 Monthly HOA Fees
Parking
- 2 Car Detached Garage
Home Design
- Ranch Style House
- Slab Foundation
- Vinyl Siding
- Stone Exterior Construction
Interior Spaces
- 1,652 Sq Ft Home
- Carpet
- Laundry on main level
Kitchen
- Electric Range
- Microwave
- Dishwasher
Bedrooms and Bathrooms
- 2 Main Level Bedrooms
- 2 Full Bathrooms
Utilities
- Forced Air Heating and Cooling System
- Heating System Uses Gas
Additional Features
- Deck
- 1 Common Wall
Listing and Financial Details
- Assessor Parcel Number 04-11163-100
Community Details
Overview
- Association fees include lawn care, sewer, trash, water, snow removal
- Association Phone (614) 905-7814
- Sue Korr HOA
- On-Site Maintenance
Amenities
- Clubhouse
Recreation
- Fitness Center
- Community Pool
- Snow Removal
Ownership History
Purchase Details
Purchase Details
Home Financials for this Owner
Home Financials are based on the most recent Mortgage that was taken out on this home.Purchase Details
Similar Homes in Pickerington, OH
Home Values in the Area
Average Home Value in this Area
Purchase History
| Date | Type | Sale Price | Title Company |
|---|---|---|---|
| Fiduciary Deed | $283,000 | None Listed On Document | |
| Warranty Deed | $339,900 | None Listed On Document | |
| Warranty Deed | $202,000 | Chicago Title |
Mortgage History
| Date | Status | Loan Amount | Loan Type |
|---|---|---|---|
| Previous Owner | $193,850 | New Conventional | |
| Previous Owner | $37,000 | Closed End Mortgage | |
| Previous Owner | $75,000 | Credit Line Revolving | |
| Previous Owner | $45,000 | Credit Line Revolving |
Property History
| Date | Event | Price | Change | Sq Ft Price |
|---|---|---|---|---|
| 03/31/2025 03/31/25 | Off Market | $339,900 | -- | -- |
| 12/13/2024 12/13/24 | Sold | $339,900 | 0.0% | $206 / Sq Ft |
| 10/18/2024 10/18/24 | Price Changed | $339,900 | -1.4% | $206 / Sq Ft |
| 10/03/2024 10/03/24 | Price Changed | $344,900 | -0.7% | $209 / Sq Ft |
| 09/25/2024 09/25/24 | Price Changed | $347,400 | -0.7% | $210 / Sq Ft |
| 08/30/2024 08/30/24 | For Sale | $349,900 | -- | $212 / Sq Ft |
Tax History Compared to Growth
Tax History
| Year | Tax Paid | Tax Assessment Tax Assessment Total Assessment is a certain percentage of the fair market value that is determined by local assessors to be the total taxable value of land and additions on the property. | Land | Improvement |
|---|---|---|---|---|
| 2024 | $10,645 | $86,470 | $8,750 | $77,720 |
| 2023 | $3,644 | $86,470 | $8,750 | $77,720 |
| 2022 | $3,676 | $86,470 | $8,750 | $77,720 |
| 2021 | $3,674 | $74,900 | $8,750 | $66,150 |
| 2020 | $1,098 | $74,900 | $8,750 | $66,150 |
| 2019 | $3,737 | $74,900 | $8,750 | $66,150 |
| 2018 | $939 | $54,840 | $8,750 | $46,090 |
| 2017 | $3,146 | $57,220 | $8,750 | $48,470 |
| 2016 | $3,130 | $57,220 | $8,750 | $48,470 |
| 2015 | $3,037 | $53,220 | $8,750 | $44,470 |
| 2014 | $3,001 | $53,220 | $8,750 | $44,470 |
| 2013 | $3,001 | $53,220 | $8,750 | $44,470 |
Agents Affiliated with this Home
-
Jenna Andrews

Seller's Agent in 2024
Jenna Andrews
Plum Tree Realty
(614) 424-1289
3 in this area
157 Total Sales
-
Vera Flegle

Buyer's Agent in 2024
Vera Flegle
E-Merge
(614) 582-6775
1 in this area
81 Total Sales
Map
Source: Columbus and Central Ohio Regional MLS
MLS Number: 224030768
APN: 04-11163-100
- 200 Jamie Lynn Cir
- 112 Alexander Lawrence Dr
- 262 Alexander Lawrence Dr Unit 262
- 482 Hillview St
- 592 Courtright Dr E
- 596 Courtright Dr
- 600 Courtright Dr
- 612 Ludham Trail
- 618 Ludham Trail
- 549 Meadows Blvd
- 757 Avebury Dr
- 476 Milnor Rd
- 471 N Center St
- 442 Courtland Ln Unit 442
- 725 Bretforton St
- 829 Pathlow Dr
- 507 Warwick Ln
- 205 Arlington Dr
- 816 Kelburn Ln
- 8741 Ramblewood Ct
