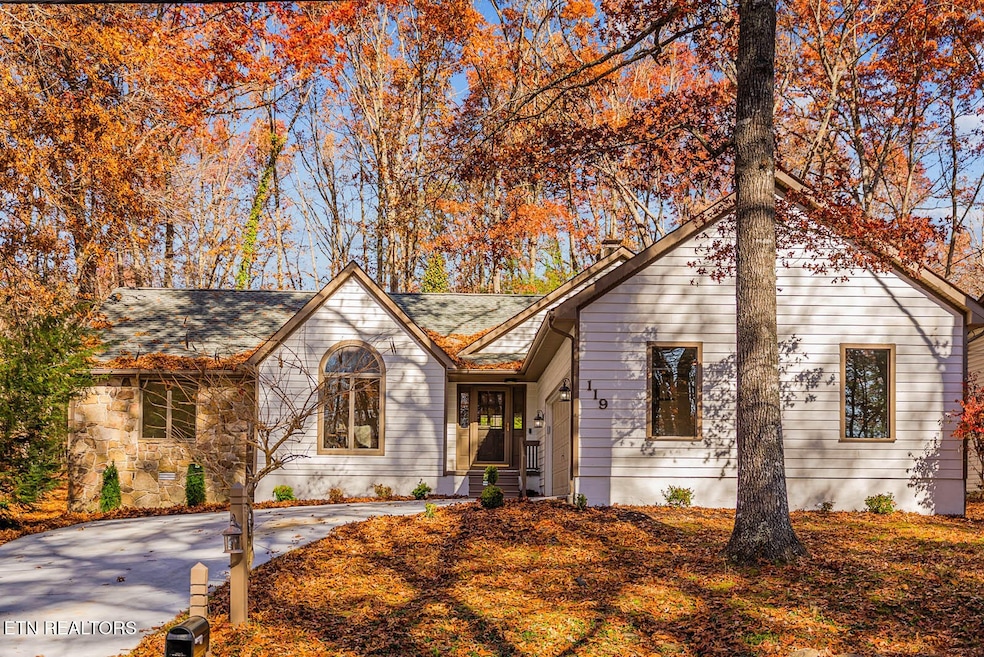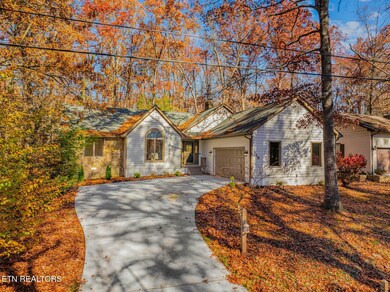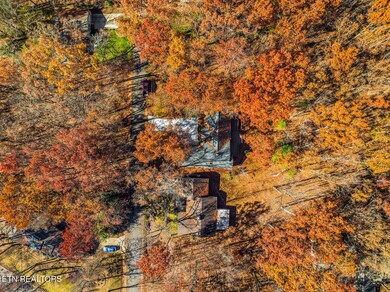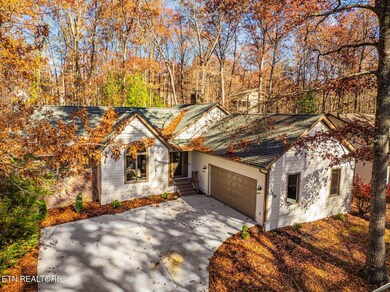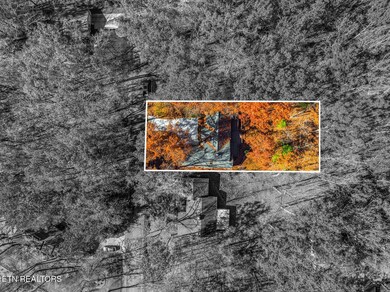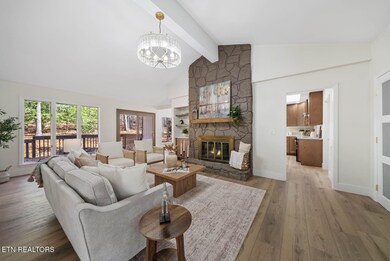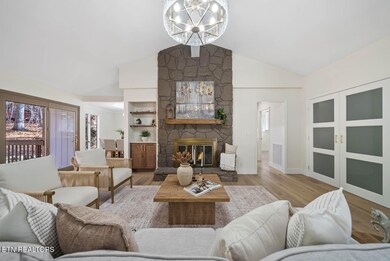119 Juniper Dr Crossville, TN 38558
Estimated payment $2,518/month
Highlights
- Popular Property
- Deck
- Vaulted Ceiling
- Golf Course Community
- Freestanding Bathtub
- Traditional Architecture
About This Home
Set on a quarter-acre, this 3-bed, 2-bath home has been meticulously renovated to balance modern function with warm, intentional style. Vaulted ceilings and premium luxury-vinyl plank flooring flow throughout, framed by 6-inch baseboards and designer lighting that elevates every room. A wood-burning fireplace anchors the main living space, while frosted three-panel glass doors along the front wall conceal a custom closet organization system.
The kitchen blends beauty with everyday usability—quartz countertops, stainless steel Samsung appliances, custom arched open shelving, a 34-bottle wine fridge, bar seating, and soft-close cabinetry with dimmable lighting to set the mood. The dining area leads effortlessly to the back deck, extending living outdoors.
Each bedroom includes custom closet systems, and the serene primary suite delivers spa-like luxury. The bathroom centers on accessibility and elevated materials, featuring a curbless composite-stone shower and a freestanding composite-stone soaking tub, unified by sleek modern fixtures. The secondary bath echoes these finishes for a cohesive feel.
An oversized laundry room with a sink offers everyday convenience and direct access to the two-car garage. Smart-home features include a Google Nest thermostat with temperature-control sensor, plus Blink video doorbell and camera—all smartphone compatible. Outdoors, low-maintenance landscaping and gutter guards keep upkeep simple.
Renovation and interior design were completed by Randall Construction, LLC, a licensed general contractor. Approximately 1,699 sq. ft. on sewer, with outdoor living extended by the rear deck.
Open House Schedule
-
Friday, November 21, 202511:00 am to 1:00 pm11/21/2025 11:00:00 AM +00:0011/21/2025 1:00:00 PM +00:00Add to Calendar
Home Details
Home Type
- Single Family
Est. Annual Taxes
- $689
Year Built
- Built in 1987
Lot Details
- 0.25 Acre Lot
- Lot Dimensions are 75 x 140
HOA Fees
- $115 Monthly HOA Fees
Home Design
- Traditional Architecture
- Frame Construction
Interior Spaces
- 1,699 Sq Ft Home
- Property has 1 Level
- Vaulted Ceiling
- Ceiling Fan
- 1 Fireplace
- Home Office
- Utility Room
- Laundry Room
- Tile Flooring
- Crawl Space
- Fire and Smoke Detector
Kitchen
- Oven or Range
- Dishwasher
Bedrooms and Bathrooms
- 3 Main Level Bedrooms
- Walk-In Closet
- 2 Full Bathrooms
- Freestanding Bathtub
- Soaking Tub
Parking
- Garage
- Side Facing Garage
- Garage Door Opener
Schools
- Stone Elementary School
- Stone Memorial High School
Additional Features
- Deck
- Central Heating and Cooling System
Listing and Financial Details
- Tax Lot 123
- Assessor Parcel Number 077P S 02700 000
Community Details
Overview
- St George Subdivision
Recreation
- Golf Course Community
- Community Pool
Map
Home Values in the Area
Average Home Value in this Area
Tax History
| Year | Tax Paid | Tax Assessment Tax Assessment Total Assessment is a certain percentage of the fair market value that is determined by local assessors to be the total taxable value of land and additions on the property. | Land | Improvement |
|---|---|---|---|---|
| 2024 | $689 | $60,725 | $4,000 | $56,725 |
| 2023 | $689 | $60,725 | $0 | $0 |
| 2022 | $689 | $60,725 | $4,000 | $56,725 |
| 2021 | $516 | $32,950 | $2,250 | $30,700 |
| 2020 | $516 | $32,950 | $2,250 | $30,700 |
| 2019 | $516 | $32,950 | $2,250 | $30,700 |
| 2018 | $516 | $32,950 | $2,250 | $30,700 |
| 2017 | $516 | $32,950 | $2,250 | $30,700 |
| 2016 | $521 | $34,125 | $2,250 | $31,875 |
| 2015 | $511 | $34,125 | $2,250 | $31,875 |
| 2014 | $511 | $34,131 | $0 | $0 |
Property History
| Date | Event | Price | List to Sale | Price per Sq Ft | Prior Sale |
|---|---|---|---|---|---|
| 11/15/2025 11/15/25 | For Sale | $445,000 | +128.2% | $262 / Sq Ft | |
| 06/12/2025 06/12/25 | Sold | $195,000 | -31.6% | $115 / Sq Ft | View Prior Sale |
| 05/28/2025 05/28/25 | Pending | -- | -- | -- | |
| 04/23/2025 04/23/25 | For Sale | $285,000 | 0.0% | $168 / Sq Ft | |
| 11/14/2017 11/14/17 | Rented | $875 | -- | -- |
Purchase History
| Date | Type | Sale Price | Title Company |
|---|---|---|---|
| Warranty Deed | -- | None Listed On Document | |
| Warranty Deed | -- | None Listed On Document | |
| Quit Claim Deed | -- | -- | |
| Deed | $145,000 | -- | |
| Deed | $132,500 | -- | |
| Warranty Deed | $118,000 | -- |
Mortgage History
| Date | Status | Loan Amount | Loan Type |
|---|---|---|---|
| Previous Owner | $60,000 | No Value Available |
Source: Realtracs
MLS Number: 3043566
APN: 077P-S-027.00
- 134 Glenwood Dr
- 202 Lakeview Dr
- 178 Fairview Rd
- 6 Lakeshore Ct Unit 97
- 43 Wilshire Heights Dr
- 122 Lee Cir
- 135 Stonewood Dr
- 40 Heather Ridge Cir
- 95 N Hills Dr
- 158 Sky View Meadow Dr
- 127 Sky View Meadow Dr
- 168 Sky View Meadow Dr
- 141 Sky View Meadow Dr
- 157 Sky View Meadow Dr
- 175 Sky View Meadow Dr
- 28 Jacobs Crossing Dr
- 317 Storie Ave
- 360 Oak Hill Dr
- 8005 Cherokee Trail
- 926 Kingston Ave Unit 1
