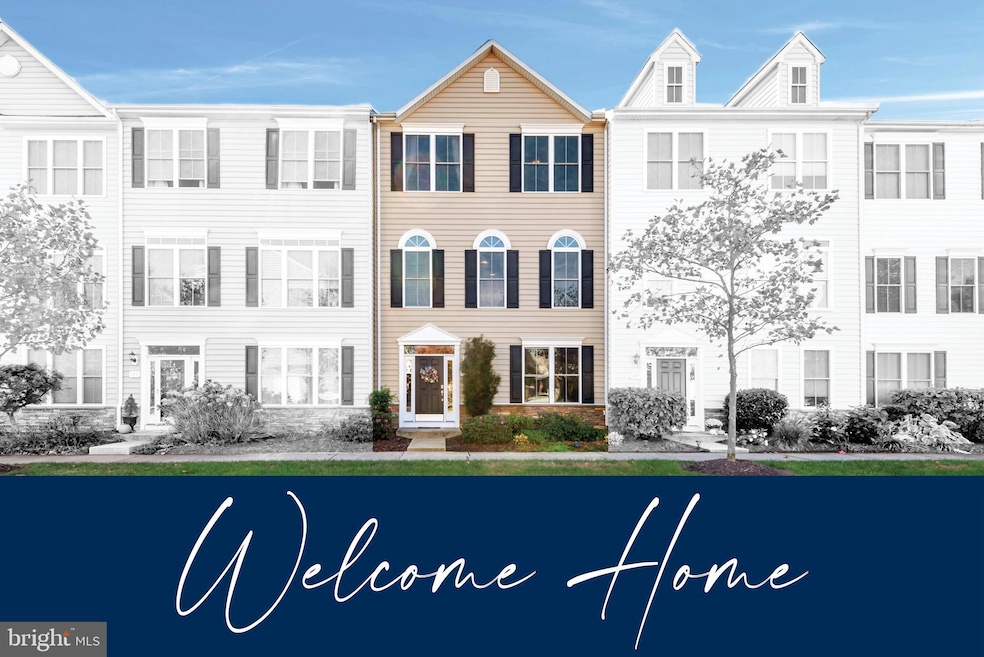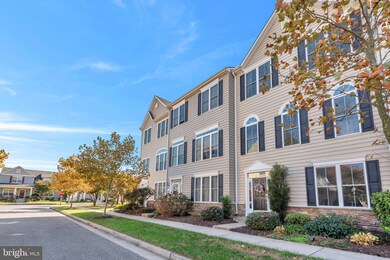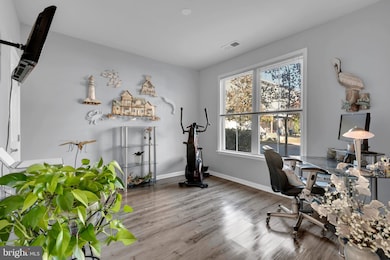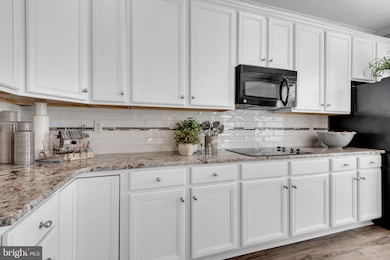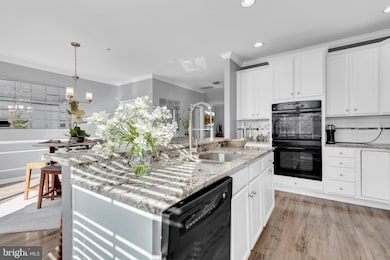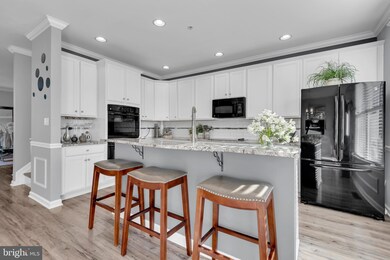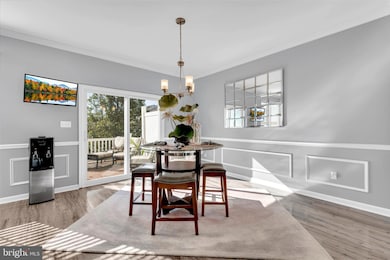
119 Keenan Way Stevensville, MD 21666
Estimated payment $3,312/month
Highlights
- Popular Property
- Pier or Dock
- Water Access
- Bayside Elementary School Rated A-
- Home fronts navigable water
- Gourmet Kitchen
About This Home
For those who prefer weekends on the water, 119 Keenan Way offers the ideal blend of convenience and low maintenance. This elegant 4-bedroom, 3.5-bath townhouse features 2,304 square feet of thoughtfully designed living space—perfect for professionals, frequent travelers, or anyone seeking leisure over labor...
For boating enthusiasts, Hinckley’s new Flagship Chesapeake Location at the Bay Bridge Marina is only four minutes away, providing exceptional convenience for those with larger vessels. Access to Annapolis, Washington, D.C., and Baltimore is seamless for Ellendale residents – the Bay Bridge is only 1 mile away.
As a resident of Ellendale, you’ll also enjoy a collection of well-appointed amenities, including a private beach, kayak launch, dry boat storage, community pool, and walking trails. Nearby, waterfront dining, recreational opportunities, and the historic charm of downtown Stevensville complete the experience.
Townhouse Details
Home Type
- Townhome
Est. Annual Taxes
- $3,470
Year Built
- Built in 2010
Lot Details
- Home fronts navigable water
- Creek or Stream
- Sprinkler System
- Property is in excellent condition
HOA Fees
Parking
- 2 Car Attached Garage
- Rear-Facing Garage
Home Design
- Traditional Architecture
- Shingle Roof
- Vinyl Siding
- Concrete Perimeter Foundation
Interior Spaces
- 2,304 Sq Ft Home
- Property has 3 Levels
- Crown Molding
- Wainscoting
- Ceiling height of 9 feet or more
- Ceiling Fan
- Recessed Lighting
- 1 Fireplace
- Double Pane Windows
- Window Treatments
- Window Screens
- Combination Kitchen and Dining Room
- Home Security System
Kitchen
- Gourmet Kitchen
- Cooktop
- Built-In Microwave
- Dishwasher
- Kitchen Island
- Upgraded Countertops
- Disposal
Flooring
- Carpet
- Luxury Vinyl Plank Tile
Bedrooms and Bathrooms
- Walk-In Closet
- Bathtub with Shower
- Walk-in Shower
Laundry
- Laundry on upper level
- Dryer
- Washer
Accessible Home Design
- Level Entry For Accessibility
Outdoor Features
- Water Access
- Deck
- Exterior Lighting
Utilities
- Central Air
- Heat Pump System
- Vented Exhaust Fan
- Electric Water Heater
Listing and Financial Details
- Tax Lot B20
- Assessor Parcel Number 1804123654
- $600 Front Foot Fee per year
Community Details
Overview
- Association fees include common area maintenance, lawn maintenance, management, pest control, pier/dock maintenance, pool(s), recreation facility, snow removal, trash
- $22 Other Monthly Fees
- Ellendale HOA
- Built by LACROSSE HOMES
- Ellendale Subdivision
Amenities
- Common Area
- Clubhouse
Recreation
- Pier or Dock
- Community Playground
- Community Pool
- Jogging Path
Pet Policy
- Dogs and Cats Allowed
Security
- Fire and Smoke Detector
Map
Home Values in the Area
Average Home Value in this Area
Tax History
| Year | Tax Paid | Tax Assessment Tax Assessment Total Assessment is a certain percentage of the fair market value that is determined by local assessors to be the total taxable value of land and additions on the property. | Land | Improvement |
|---|---|---|---|---|
| 2024 | $3,420 | $368,367 | $0 | $0 |
| 2023 | $3,251 | $345,100 | $125,000 | $220,100 |
| 2022 | $3,218 | $341,633 | $0 | $0 |
| 2021 | $3,210 | $338,167 | $0 | $0 |
| 2020 | $3,210 | $334,700 | $125,000 | $209,700 |
| 2019 | $3,210 | $334,700 | $125,000 | $209,700 |
| 2018 | $3,210 | $334,700 | $125,000 | $209,700 |
| 2017 | $3,274 | $342,700 | $0 | $0 |
| 2016 | -- | $326,067 | $0 | $0 |
| 2015 | $3,153 | $309,433 | $0 | $0 |
| 2014 | $3,153 | $292,800 | $0 | $0 |
Property History
| Date | Event | Price | Change | Sq Ft Price |
|---|---|---|---|---|
| 07/24/2025 07/24/25 | For Sale | $510,000 | -0.4% | $221 / Sq Ft |
| 06/25/2025 06/25/25 | For Sale | $512,000 | -- | $222 / Sq Ft |
Purchase History
| Date | Type | Sale Price | Title Company |
|---|---|---|---|
| Deed | -- | None Listed On Document | |
| Deed | $350,000 | All Star Title Inc | |
| Deed | $320,000 | Attorneys Title & Escrow Com |
Mortgage History
| Date | Status | Loan Amount | Loan Type |
|---|---|---|---|
| Previous Owner | $332,500 | New Conventional | |
| Previous Owner | $332,500 | New Conventional | |
| Previous Owner | $308,560 | VA |
Similar Homes in Stevensville, MD
Source: Bright MLS
MLS Number: MDQA2013818
APN: 04-123654
- 105 Amanda Frances Ln
- 912 Moorings Cir Unit 8
- 858 Moorings Cir Unit 11
- 103 Liam Thomas Ln
- 315 Allison Jane Dr Unit G-20
- 101 Cecilia Carey Ln
- 247 Breeding Blvd
- 233 Jessica Lyn Ave
- 232 Jessica Lyn Ave Unit 6
- 241 Jessica Lyn Ave
- 253 Jessica Lyn Ave
- 341 Allison Jane Dr Unit G-15
- 260 Moorings Cir Unit 118
- 312 Topside Dr Unit 223
- 392 Moorings Cir
- 344 Moorings Cir Unit 104
- 402 Moorings Cir
- 440 Moorings Cir Unit 85
- 509 Moorings Cir Unit 249
- 1103 Marion Quimby Dr
- 234 Breeding Blvd
- 353 Allison Jane Dr Unit G-13
- 1505 Marion Quimby Dr
- 13 Mariners Way
- 17 Mariners Way Unit 4
- 214 Pier 1 Rd
- 1540 Postal Rd Unit 108
- 137 Warbler Way
- 5H Queen Victoria Way
- 137 Warbler Way
- 218 Switchgrass Way Unit 42
- 242 Peregrine Dr
- 25 Queen Elizabeth Ct
- 2201 Main St Unit 105
- 125 Rebel Rd
- 107 Winchester Ave Unit 107
- 203 Timber Ln
- 101 Beachside Dr
- 472 Man o War Ct
- 1848 Milvale Rd
