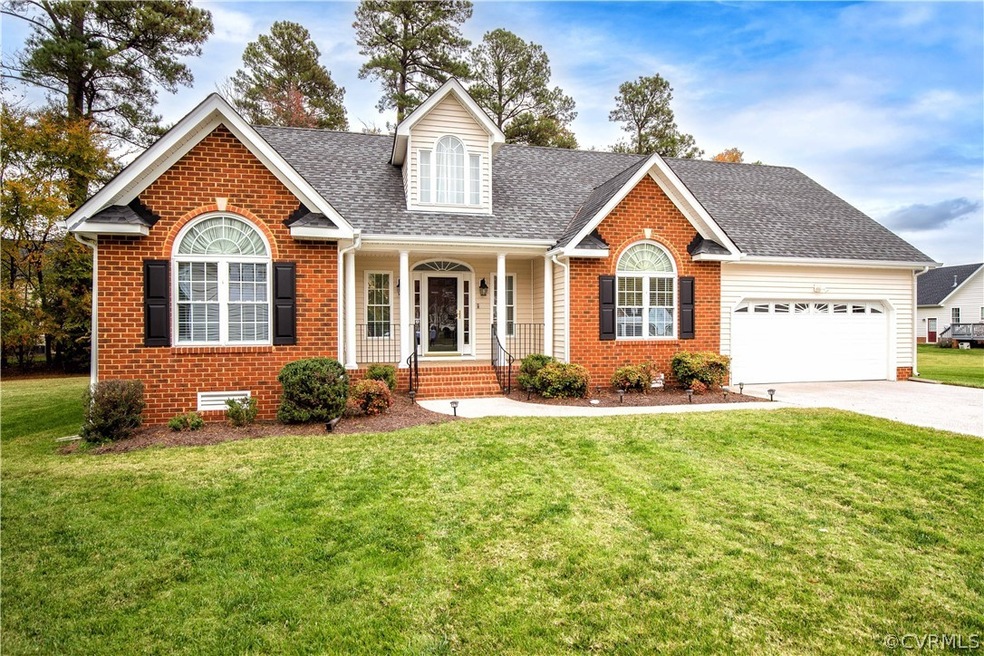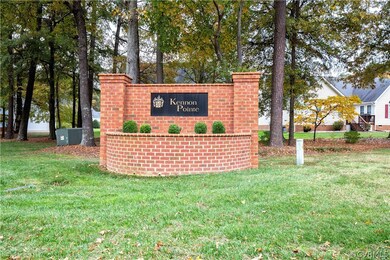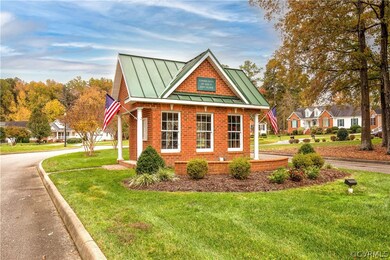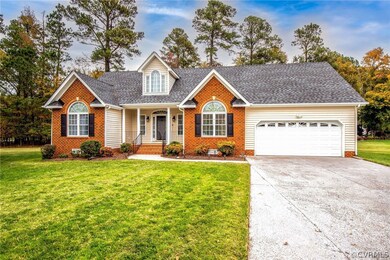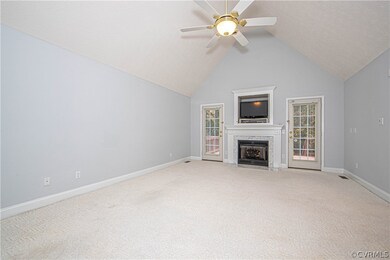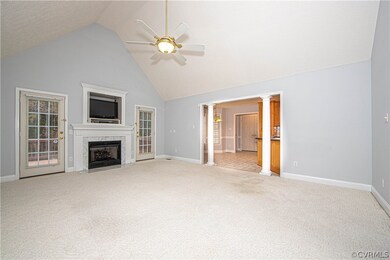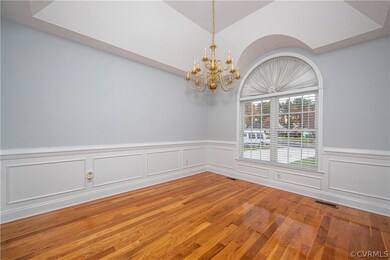
119 Kennon Pointe Ct Colonial Heights, VA 23834
Estimated Value: $359,000 - $429,000
Highlights
- Senior Community
- Cathedral Ceiling
- Hydromassage or Jetted Bathtub
- Deck
- Wood Flooring
- Separate Formal Living Room
About This Home
As of December 2022Change your life with style, and enjoy the benefits of carefree living in this 4 bedroom, 3 bath beauty! Located in the 55+ community of Kennon Pointe, the home features a welcoming foyer with columns leading to the spacious living room, complete with cathedral ceiling, fireplace, and access to the deck, a kitchen with oak cabinetry and nice sized eat-in area, both with new vinyl flooring, a dining room with hardwood flooring, tray ceiling, palladium window, and wainscoting, a first-floor primary bedroom with tray ceiling, walk-in closet and private bath, and 2 additional bedrooms complete the main level. Upstairs you will find the 2nd primary bedroom, with its vaulted ceiling, and its own bath. You will love the spaciousness afforded by this home! And it has a 2-car finished attached garage and a fully irrigated yard. As a bonus, most of the interior has been freshly painted. Come, see, and make it your own!
Too many extras to list- PLEASE CLICK ON PHOTOS FOR ADDITIONAL PROPERTY INFO, AND CLICK ON THE VIRTUAL TOUR TOO!
Last Agent to Sell the Property
Long & Foster REALTORS Brokerage Phone: 804-720-9666 License #0225190579 Listed on: 11/06/2022

Home Details
Home Type
- Single Family
Est. Annual Taxes
- $3,170
Year Built
- Built in 2003
Lot Details
- 9,583 Sq Ft Lot
- Cul-De-Sac
- Level Lot
- Zoning described as PUD
HOA Fees
- $163 Monthly HOA Fees
Parking
- 2 Car Attached Garage
- Dry Walled Garage
- Driveway
- Off-Street Parking
Home Design
- Brick Exterior Construction
- Frame Construction
- Shingle Roof
- Composition Roof
- Vinyl Siding
Interior Spaces
- 2,072 Sq Ft Home
- 1-Story Property
- Tray Ceiling
- Cathedral Ceiling
- Ceiling Fan
- Gas Fireplace
- Palladian Windows
- Separate Formal Living Room
- Crawl Space
- Fire and Smoke Detector
Kitchen
- Breakfast Area or Nook
- Oven
- Electric Cooktop
- Stove
- Microwave
- Dishwasher
- Laminate Countertops
- Disposal
Flooring
- Wood
- Carpet
- Laminate
- Vinyl
Bedrooms and Bathrooms
- 4 Bedrooms
- En-Suite Primary Bedroom
- Walk-In Closet
- 3 Full Bathrooms
- Double Vanity
- Hydromassage or Jetted Bathtub
Laundry
- Dryer
- Washer
Outdoor Features
- Deck
- Front Porch
Schools
- Tussing Elementary School
- Colonial Heights Middle School
- Colonial Heights High School
Utilities
- Forced Air Zoned Heating and Cooling System
- Heating System Uses Natural Gas
- Gas Water Heater
Listing and Financial Details
- Tax Lot 51
- Assessor Parcel Number 6605-17-00-051
Community Details
Overview
- Senior Community
- Kennon Pointe Condos Subdivision
Amenities
- Common Area
Ownership History
Purchase Details
Home Financials for this Owner
Home Financials are based on the most recent Mortgage that was taken out on this home.Similar Homes in Colonial Heights, VA
Home Values in the Area
Average Home Value in this Area
Purchase History
| Date | Buyer | Sale Price | Title Company |
|---|---|---|---|
| Baldwin Allan | $330,000 | Old Dominion Title |
Property History
| Date | Event | Price | Change | Sq Ft Price |
|---|---|---|---|---|
| 12/16/2022 12/16/22 | Sold | $330,000 | -0.8% | $159 / Sq Ft |
| 11/11/2022 11/11/22 | Pending | -- | -- | -- |
| 11/06/2022 11/06/22 | For Sale | $332,500 | -- | $160 / Sq Ft |
Tax History Compared to Growth
Tax History
| Year | Tax Paid | Tax Assessment Tax Assessment Total Assessment is a certain percentage of the fair market value that is determined by local assessors to be the total taxable value of land and additions on the property. | Land | Improvement |
|---|---|---|---|---|
| 2025 | $3,965 | $330,400 | $76,700 | $253,700 |
| 2024 | $3,965 | $330,400 | $76,700 | $253,700 |
| 2023 | $3,170 | $264,200 | $64,100 | $200,100 |
| 2022 | $2,990 | $264,200 | $64,100 | $200,100 |
| 2021 | $1,405 | $234,100 | $57,800 | $176,300 |
| 2020 | $2,809 | $234,100 | $57,800 | $176,300 |
| 2019 | $2,707 | $225,600 | $54,600 | $171,000 |
| 2018 | $2,707 | $225,600 | $54,600 | $171,000 |
| 2017 | $2,660 | $0 | $0 | $0 |
| 2016 | $2,527 | $221,700 | $0 | $0 |
| 2015 | $1,155 | $0 | $0 | $0 |
| 2014 | $1,155 | $0 | $0 | $0 |
Agents Affiliated with this Home
-
Vickie Zevgolis

Seller's Agent in 2022
Vickie Zevgolis
Long & Foster
(804) 720-9666
23 in this area
102 Total Sales
-
Beverly Vaughan

Buyer's Agent in 2022
Beverly Vaughan
Napier Realtors, ERA
(804) 306-3926
4 in this area
27 Total Sales
Map
Source: Central Virginia Regional MLS
MLS Number: 2229915
APN: 6605-17-00-051
- 106 Kennon Pointe Ct
- 100 Heron Run Dr
- 207 Comstock Dr
- 231 White Sand Ct
- 113 Comstock Dr
- 1255 Dana Ln
- 1131 Peace Cliff Ct
- 104 Ashley Place
- 20 Brandywine Ct
- 2222 River Rd
- 2749 River Run Rd
- 2600 Rosebud Ct
- 1849 Duke of Gloucester St
- 406 Windmere Dr
- 1146 Wicker Dr
- 4518 Conduit Rd
- 2700 River Rd
- 6804 Hungarytown
- 3873 Perthshire Ln
- 3867 Perthshire Ln
- 119 Kennon Pointe Ct
- 119 Kennon Pointe Ct Unit 1
- 113 Kennon Pointe Ct
- 113 Kennon Pointe Ct Unit 50
- 113 Kennon Ct
- 124 Kennon Pointe Ct
- 226 Kennon Pointe Dr
- 107 Kennon Pointe Ct
- 118 Kennon Pointe Ct
- 101 Old Brickhouse Ln
- 26 Kennon Pointe Ct
- 24 Kennon Pointe Ct
- 107 Old Brickhouse Ln
- 232 Kennon Pointe Dr
- 220 Kennon Pointe Dr
- 100 Kennon Pointe Ct
- 214 Kennon Pointe Dr
- 113 Old Brickhouse Ln
- 238 Kennon Pointe Dr
- 119 Old Brickhouse Ln
