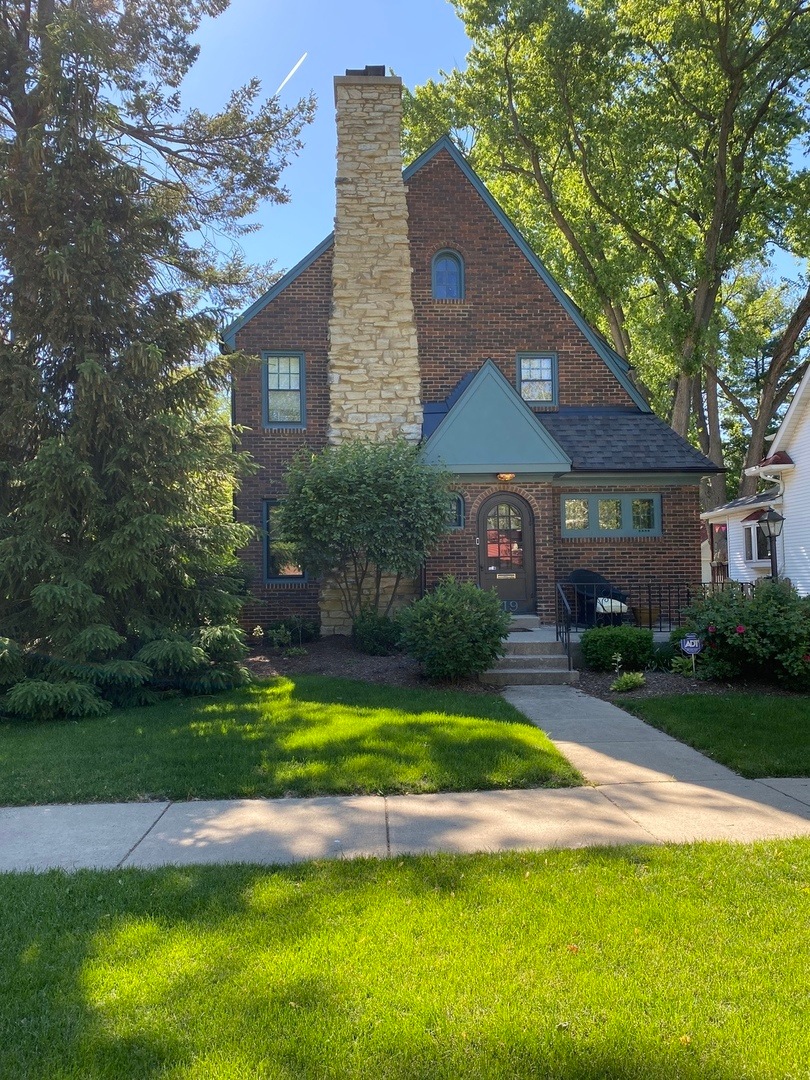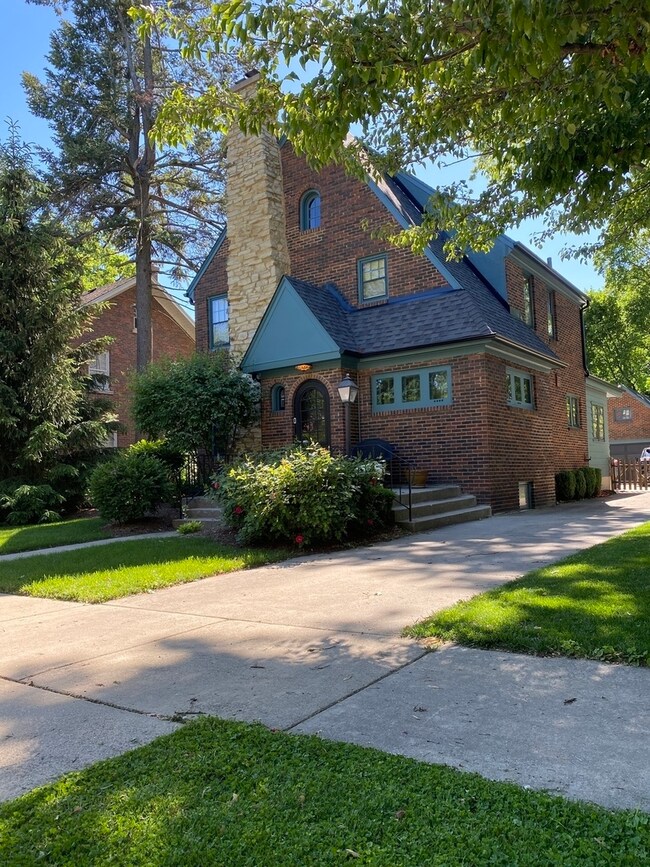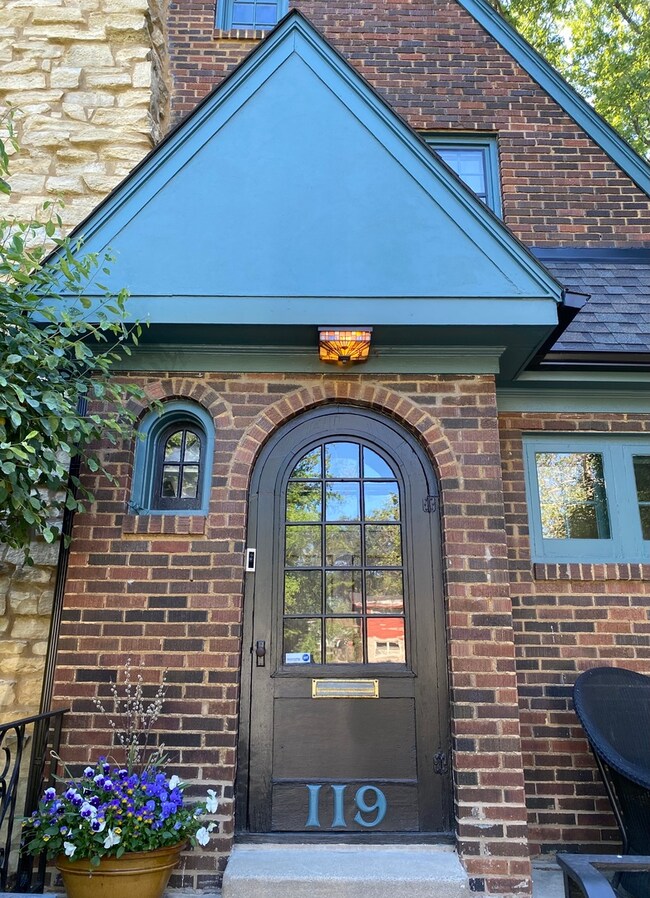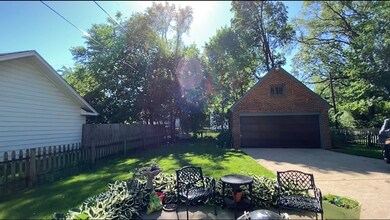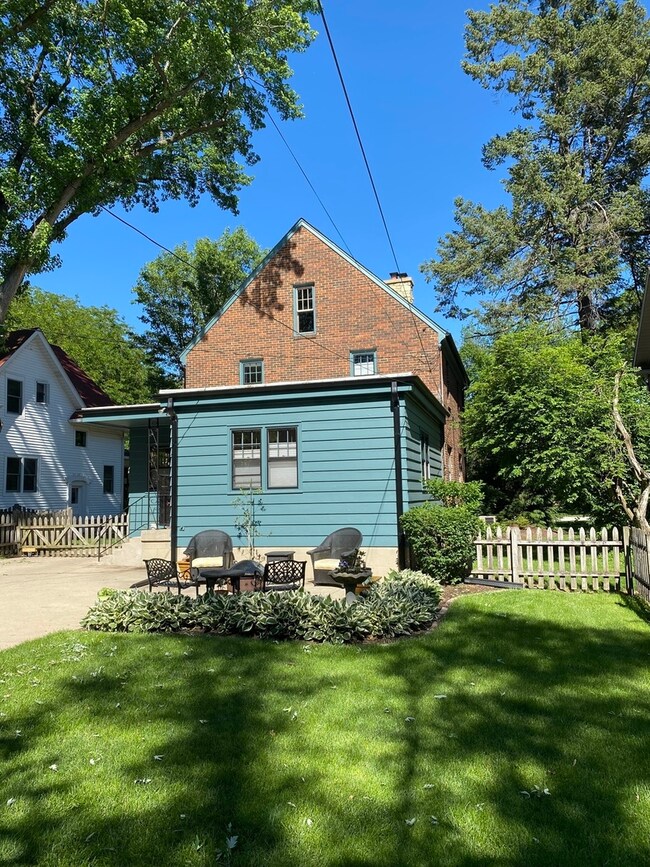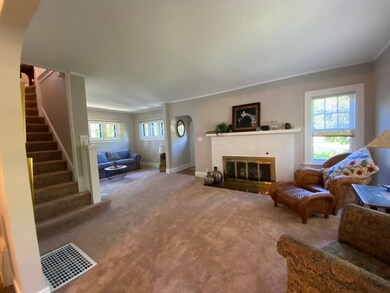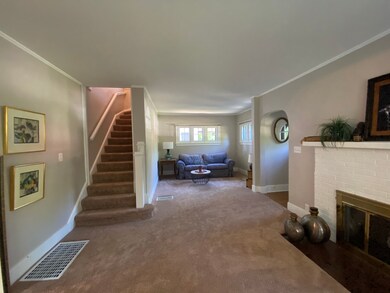
119 Le Grande Blvd Aurora, IL 60506
University Neighbors NeighborhoodHighlights
- Rooftop Deck
- Property is near a park
- Main Floor Bedroom
- Open Floorplan
- Wood Flooring
- Tudor Architecture
About This Home
As of August 2021Hurry! This home is move-in ready! This gorgeous brick and stone home is over 2000 sq ft, loaded with character and updates...on one of the most desirable streets in Aurora. Easy bike ride to town, just blocks from schools. Beautifully refinished hardwood floors, crown moulding, tall baseboard trim, rounded archways, stone fireplace, newly professionally landscaped. New roof and gutters. Interior and exterior freshly painted. New top down/bottom up style blinds thru-out. Private fully fenced backyard w/ mature trees. New Whirlpool appliances stay-fridge, oven-range, washer & dryer! Newer dishwasher too. Charming St Charles cabinets in kitchen with eat-in area, big pantry and plenty of counter space. Plus, a generous dining room for family get together's. Oversized great room/living room with cozy fireplace and brand new birch gas logs. Another family room overlooking the backyard and patio could also be an in-law suite with newly refinished full bath and closet adjacent to it. Upstairs-three generous sized bedrooms with a cute mid-century full hall bath. Plenty of closets thru-out. Lots of storage in the sunny dry basement with tons of built-in shelves and don't forget the walkup attic that could be finished-master suite/office/ playroom! More storage/potential finishing space above garage too. So much extra sq footage that can be utilized! Charming elevated front patio, great for summer evenings or morning coffee. Wave to the many friendly neighbors, the seller will really miss them. Nest thermostat is staying. New doorknob was special ordered for back door and installed. This home will probably end up w highest and best so please check realtor remarks.
Last Agent to Sell the Property
Exclusive Real Estate License #471004182 Listed on: 05/30/2021
Home Details
Home Type
- Single Family
Est. Annual Taxes
- $7,173
Year Built
- Built in 1927
Lot Details
- 7,501 Sq Ft Lot
- Lot Dimensions are 50x150
- Paved or Partially Paved Lot
- Level Lot
Parking
- 2 Car Detached Garage
- Garage Transmitter
- Garage Door Opener
- Driveway
- Parking Included in Price
Home Design
- Tudor Architecture
- Brick or Stone Mason
- Asphalt Roof
- Concrete Perimeter Foundation
Interior Spaces
- 2,063 Sq Ft Home
- 2-Story Property
- Open Floorplan
- Historic or Period Millwork
- Ceiling height of 9 feet or more
- Wood Burning Fireplace
- Blinds
- Six Panel Doors
- Living Room with Fireplace
- Formal Dining Room
- Carbon Monoxide Detectors
Kitchen
- Range
- Dishwasher
Flooring
- Wood
- Partially Carpeted
Bedrooms and Bathrooms
- 4 Bedrooms
- 4 Potential Bedrooms
- Main Floor Bedroom
- In-Law or Guest Suite
- Bathroom on Main Level
- 2 Full Bathrooms
- Soaking Tub
Laundry
- Laundry in unit
- Dryer
- Washer
- Sink Near Laundry
- Laundry Chute
Unfinished Basement
- Partial Basement
- Crawl Space
Outdoor Features
- Rooftop Deck
- Outdoor Storage
Location
- Property is near a park
Utilities
- Forced Air Heating and Cooling System
- Humidifier
- Heating System Uses Natural Gas
- Cable TV Available
Community Details
- Charming English Cottage
Ownership History
Purchase Details
Home Financials for this Owner
Home Financials are based on the most recent Mortgage that was taken out on this home.Purchase Details
Purchase Details
Purchase Details
Home Financials for this Owner
Home Financials are based on the most recent Mortgage that was taken out on this home.Similar Homes in Aurora, IL
Home Values in the Area
Average Home Value in this Area
Purchase History
| Date | Type | Sale Price | Title Company |
|---|---|---|---|
| Warranty Deed | $315,000 | Citywide Title Corporation | |
| Interfamily Deed Transfer | -- | Attorney | |
| Quit Claim Deed | -- | Attorney | |
| Warranty Deed | $240,000 | First American Title |
Mortgage History
| Date | Status | Loan Amount | Loan Type |
|---|---|---|---|
| Previous Owner | $283,500 | New Conventional | |
| Previous Owner | $150,000 | Credit Line Revolving |
Property History
| Date | Event | Price | Change | Sq Ft Price |
|---|---|---|---|---|
| 08/30/2021 08/30/21 | Sold | $315,000 | -3.1% | $153 / Sq Ft |
| 07/26/2021 07/26/21 | Pending | -- | -- | -- |
| 07/14/2021 07/14/21 | For Sale | -- | -- | -- |
| 06/01/2021 06/01/21 | Pending | -- | -- | -- |
| 05/30/2021 05/30/21 | For Sale | $325,000 | +35.4% | $158 / Sq Ft |
| 03/06/2020 03/06/20 | Sold | $240,000 | -6.6% | $116 / Sq Ft |
| 02/08/2020 02/08/20 | Pending | -- | -- | -- |
| 01/23/2020 01/23/20 | For Sale | $257,000 | -- | $125 / Sq Ft |
Tax History Compared to Growth
Tax History
| Year | Tax Paid | Tax Assessment Tax Assessment Total Assessment is a certain percentage of the fair market value that is determined by local assessors to be the total taxable value of land and additions on the property. | Land | Improvement |
|---|---|---|---|---|
| 2024 | $8,467 | $114,934 | $13,869 | $101,065 |
| 2023 | $8,111 | $102,693 | $12,392 | $90,301 |
| 2022 | $7,763 | $93,698 | $11,307 | $82,391 |
| 2021 | $7,970 | $87,234 | $10,527 | $76,707 |
| 2020 | $7,173 | $87,620 | $9,778 | $77,842 |
| 2019 | $6,863 | $81,183 | $9,060 | $72,123 |
| 2018 | $6,967 | $80,784 | $8,380 | $72,404 |
| 2017 | $6,944 | $78,473 | $7,721 | $70,752 |
| 2016 | $7,446 | $81,095 | $6,618 | $74,477 |
| 2015 | -- | $76,830 | $5,691 | $71,139 |
| 2014 | -- | $75,045 | $5,230 | $69,815 |
| 2013 | -- | $74,082 | $5,261 | $68,821 |
Agents Affiliated with this Home
-

Seller's Agent in 2021
Erin Davis
Exclusive Real Estate
(630) 881-2900
2 in this area
35 Total Sales
-

Buyer's Agent in 2021
Sheena Baker
Keller Williams Innovate
(708) 966-9743
3 in this area
242 Total Sales
-

Seller's Agent in 2020
Helena Kies
On The Mark Realty, LLC
(630) 973-9397
1 in this area
17 Total Sales
Map
Source: Midwest Real Estate Data (MRED)
MLS Number: 11105309
APN: 15-20-259-009
- 149 S Gladstone Ave
- 103 S Calumet Ave
- 70 S Commonwealth Ave
- 1044 Garfield Ave
- 225 S Gladstone Ave
- 160 S Fordham Ave
- 237 Le Grande Blvd
- 1315 W Galena Blvd
- 231 W Downer Place
- 1105 W New York St
- 902 W Downer Place
- 150 S Western Ave
- 930 W New York St Unit 932
- 1309 Plum St
- 434 Ingleside Ave
- 831 W Galena Blvd
- 521 Iroquois Dr
- 520 W Pleasure Ct
- 834 Spruce St
- 710 W Downer Place
