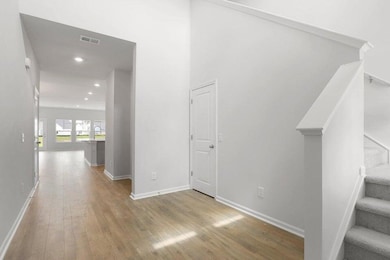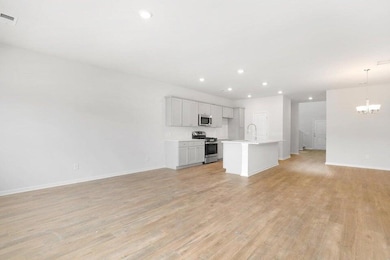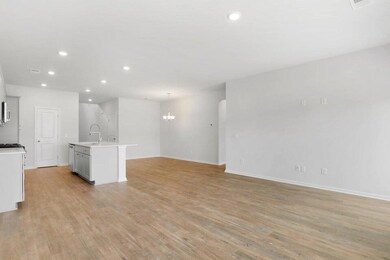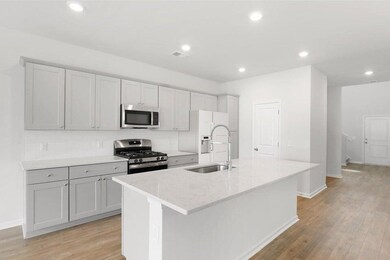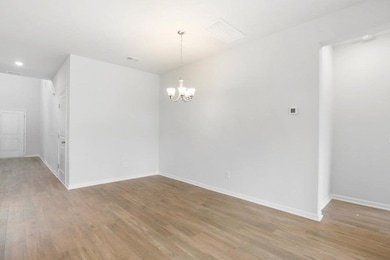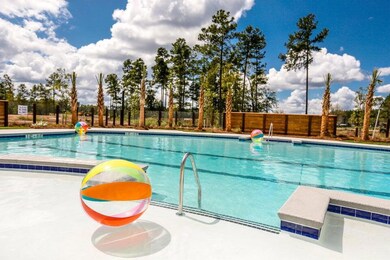
119 Lefton Landing Summerville, SC 29485
Summers Corner NeighborhoodEstimated payment $2,799/month
Highlights
- Under Construction
- Traditional Architecture
- High Ceiling
- Ashley Ridge High School Rated A-
- Loft
- Great Room
About This Home
Est. Completion August 2025 -The Foxtail - This 5 bedroom 3.5 bath home features the owners suite on the first floor, 2nd floor loft area and covered back porch. The main living areas of the first floor are complete with LVP flooring and the kitchen features white cabinets, subway tile backsplash, granite countertops, large island, pantry and stainless-steel appliances (gas range, microwave, dishwasher). The first floor owners bath has a large walk-in shower with bench seat, dual sinks, water closet, walk in and linen closets. The second floor opens up to a large loft space and further down the hall are 2 bedrooms with full bath, laundry room and 2 more bedrooms with jack and jill bath. Sit on your covered front porch and enjoy all the peace and quiet of Summers Corner!Summers Corner is a welcome retreat from the hectic pace of life located in the perfect spot between town and country. At Summers Corner everything is done with intention...from the trails that take you to schools, parks, secret gardens and Buffalo Lake. Discover the artful birdhouses that support not just birds but the entire local ecosystem. Homes include front porches that are designed to be lived on - not just looked at. Discover and explore the active outdoors from kayaks and fishing on the lake to hiking and biking clubs. Thanks to the East Edisto Conservancy, the land will retain its rural characte
Home Details
Home Type
- Single Family
Year Built
- Built in 2025 | Under Construction
Lot Details
- 5,663 Sq Ft Lot
- Level Lot
HOA Fees
- $92 Monthly HOA Fees
Parking
- 2 Car Attached Garage
- Garage Door Opener
Home Design
- Traditional Architecture
- Slab Foundation
- Architectural Shingle Roof
- Vinyl Siding
Interior Spaces
- 2,407 Sq Ft Home
- 2-Story Property
- Smooth Ceilings
- High Ceiling
- Entrance Foyer
- Great Room
- Loft
- Laundry Room
Kitchen
- Eat-In Kitchen
- Gas Range
- Microwave
- Dishwasher
- Kitchen Island
- Disposal
Flooring
- Carpet
- Vinyl
Bedrooms and Bathrooms
- 5 Bedrooms
- Dual Closets
- Walk-In Closet
Outdoor Features
- Covered patio or porch
Schools
- Sand Hill Elementary School
- East Edisto Middle School
- Ashley Ridge High School
Utilities
- Central Air
- Heating System Uses Natural Gas
- Tankless Water Heater
Listing and Financial Details
- Home warranty included in the sale of the property
Community Details
Overview
- Built by Lennar
- Summers Corner Subdivision
Recreation
- Community Pool
- Park
- Dog Park
- Trails
Map
Home Values in the Area
Average Home Value in this Area
Property History
| Date | Event | Price | Change | Sq Ft Price |
|---|---|---|---|---|
| 06/04/2025 06/04/25 | For Sale | $395,530 | -- | $164 / Sq Ft |
Similar Homes in Summerville, SC
Source: CHS Regional MLS
MLS Number: 25015470
- 119 Lefton Landing
- 147 Threaded Fern St
- 106 Lefton Landing
- 107 Pen Shell St
- 116 Lefton Landing
- 151 Threaded Fern St
- 112 Moscato Ln
- 110 Moscato Ln
- 116 Moscato Ln
- 153 Threaded Fern St
- 140 Maritime Way
- 133 Threaded Fern St
- 103 Pen Shell St
- 120 Moscato Ln
- 107 Lefton Landing
- 111 Moscato Ln
- 130 Maritime Way
- 115 Lefton Landing
- 109 Battle Boat Blvd
- 109 Moscato Ln

