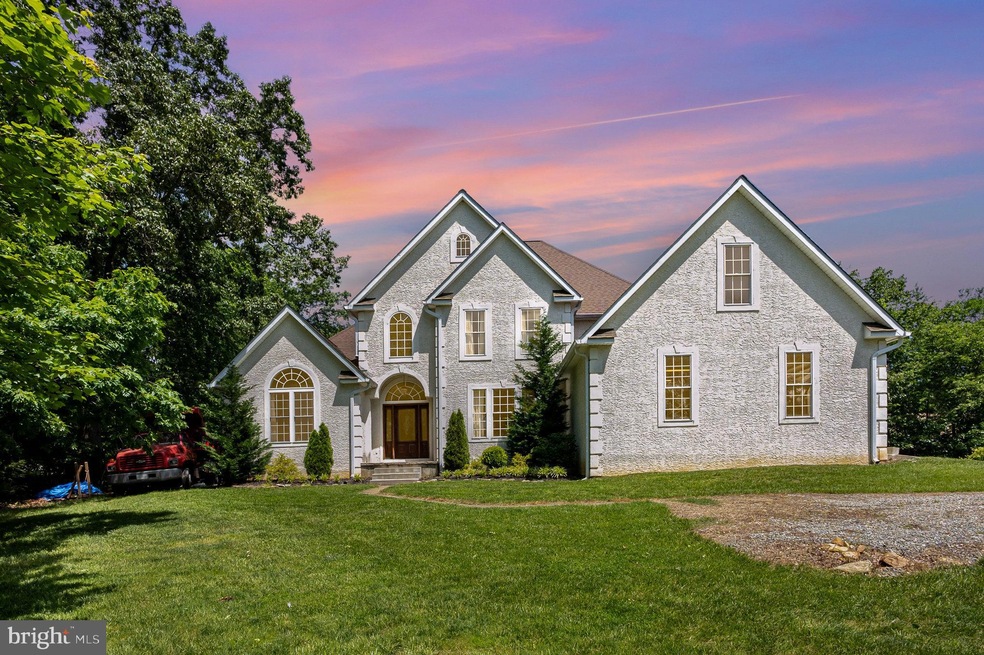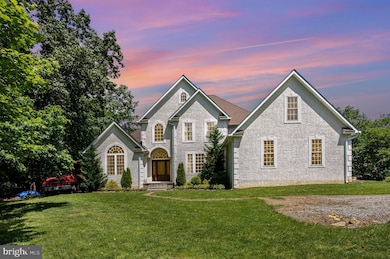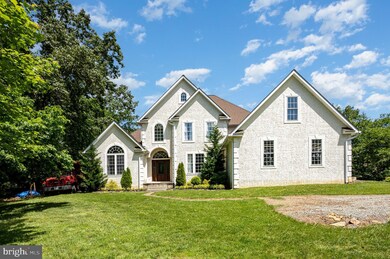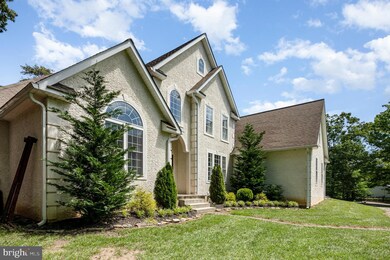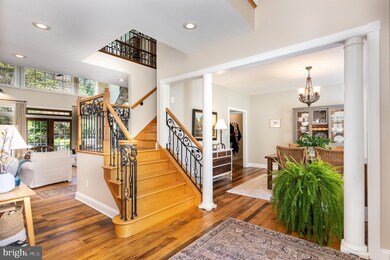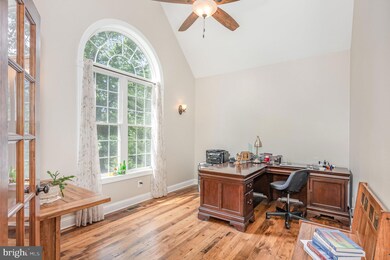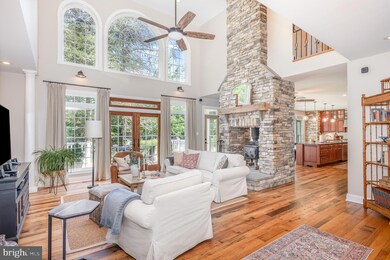
119 Linton Run Rd Port Deposit, MD 21904
Estimated payment $4,322/month
Highlights
- Open Floorplan
- Deck
- Pole Barn
- Colonial Architecture
- Wood Flooring
- Main Floor Bedroom
About This Home
Don’t Miss Out on This Stunning Home – Schedule Your Tour Today!You won't want to miss making an appointment to see this beautiful, move-in ready home! Step into the bright and welcoming foyer where you’re greeted by gleaming hardwood floors and an abundance of natural light. The main level offers everything you need, including a private office, formal dining room, laundry room, and half bath — all thoughtfully designed for comfort and function.The main-level primary suite is a true retreat, featuring a tray ceiling, a spacious walk-in closet, and private access to the back deck. The en suite bathroom offers a soaking tub, separate shower, and double-sink vanity, creating the perfect place to relax and unwind.The heart of the home is the 2-story family room, showcasing an impressive wall of windows that flood the space with natural light and offer picturesque views of the backyard and deck. There’s a designated space for a wood or pellet stove, creating a cozy division between the family room and the expansive kitchen.Love to cook or entertain? The chef’s kitchen is an entertainer’s dream, boasting an oversized island perfect for gathering, a double wall oven, a full-size gas range, and a spacious pantry. In addition to the formal dining room, enjoy casual meals in the sunlit breakfast nook.Upstairs, you’ll find the same stunning hardwood floors, along with three additional spacious bedrooms. One of these can easily serve as a second primary suite with its own private bath — ideal for guests or multi-generational living. A third full bathroom serves the other two bedrooms. A bonus unfinished attic space is accessible from this level, offering great storage or the potential to create another room.The unfinished basement provides even more possibilities, with a 3-piece rough-in for a full bath and a private entrance/exit to the driveway. Whether you’re dreaming of a rec room, gym, or in-law suite, this space is ready for your vision.The exterior is just as impressive. Sitting on 1.79 private acres with trees surrounding the property, you’ll enjoy both space and serenity. A two-bay pole barn offers storage for equipment or could be your dream workshop. A chicken coop (with chickens, if you wish!) and a raised garden bed make homesteading a reality. Parking is a breeze with a side-entry 3-car garage and a circular driveway that accommodates multiple guests.This rural retreat feels worlds away yet is just minutes from major roadways for easy commuting.Schedule your private showing today — homes like this don’t stay on the market long!
Home Details
Home Type
- Single Family
Est. Annual Taxes
- $5,526
Year Built
- Built in 2007
Lot Details
- 1.79 Acre Lot
- Property is zoned RR
Parking
- 3 Car Attached Garage
- Side Facing Garage
- Garage Door Opener
- Gravel Driveway
Home Design
- Colonial Architecture
- Concrete Perimeter Foundation
- Stucco
Interior Spaces
- Property has 3 Levels
- Open Floorplan
- Ceiling Fan
- Recessed Lighting
- Window Treatments
- Family Room Off Kitchen
- Living Room
- Formal Dining Room
- Den
- Wood Flooring
Kitchen
- Breakfast Area or Nook
- Eat-In Kitchen
- Built-In Oven
- Gas Oven or Range
- Ice Maker
- Dishwasher
- Kitchen Island
Bedrooms and Bathrooms
- En-Suite Primary Bedroom
- En-Suite Bathroom
- Walk-In Closet
- Soaking Tub
- Walk-in Shower
Laundry
- Laundry Room
- Laundry on main level
- Stacked Electric Washer and Dryer
Unfinished Basement
- Basement Fills Entire Space Under The House
- Rough-In Basement Bathroom
Outdoor Features
- Deck
- Pole Barn
Utilities
- Central Air
- Back Up Gas Heat Pump System
- Heating System Powered By Leased Propane
- Vented Exhaust Fan
- Well
- Tankless Water Heater
- On Site Septic
Community Details
- No Home Owners Association
Listing and Financial Details
- Assessor Parcel Number 0807007507
Map
Home Values in the Area
Average Home Value in this Area
Tax History
| Year | Tax Paid | Tax Assessment Tax Assessment Total Assessment is a certain percentage of the fair market value that is determined by local assessors to be the total taxable value of land and additions on the property. | Land | Improvement |
|---|---|---|---|---|
| 2024 | $5,176 | $499,433 | $0 | $0 |
| 2023 | $2,825 | $453,900 | $76,000 | $377,900 |
| 2022 | $3,435 | $393,867 | $0 | $0 |
| 2021 | $3,366 | $333,833 | $0 | $0 |
| 2020 | $3,218 | $273,800 | $76,000 | $197,800 |
| 2019 | $3,218 | $273,800 | $76,000 | $197,800 |
| 2018 | $3,218 | $273,800 | $76,000 | $197,800 |
| 2017 | $4,597 | $393,400 | $0 | $0 |
| 2016 | $4,398 | $393,400 | $0 | $0 |
| 2015 | $4,398 | $393,400 | $0 | $0 |
| 2014 | $5,039 | $407,900 | $0 | $0 |
Property History
| Date | Event | Price | Change | Sq Ft Price |
|---|---|---|---|---|
| 06/14/2025 06/14/25 | Pending | -- | -- | -- |
| 05/31/2025 05/31/25 | For Sale | $699,000 | -- | $180 / Sq Ft |
Purchase History
| Date | Type | Sale Price | Title Company |
|---|---|---|---|
| Deed | $435,000 | First American Title Ins Co | |
| Interfamily Deed Transfer | -- | Advantage Title Company | |
| Deed | -- | -- | |
| Deed | -- | -- | |
| Deed | -- | None Available | |
| Deed | -- | None Available |
Mortgage History
| Date | Status | Loan Amount | Loan Type |
|---|---|---|---|
| Open | $260,000 | New Conventional | |
| Previous Owner | $258,000 | Stand Alone Second | |
| Previous Owner | $261,954 | FHA | |
| Previous Owner | $263,900 | Stand Alone Second | |
| Previous Owner | $20,000 | Stand Alone Second | |
| Previous Owner | $150,000 | Unknown |
Similar Homes in Port Deposit, MD
Source: Bright MLS
MLS Number: MDCC2017122
APN: 07-007507
- 95 Jackson Park Rd
- 1305 Belvidere Rd
- 20 Pleasantview Church Rd
- 62 Doctor Jack Rd
- 43 Maple Hill Dr
- 1746 Hopewell Rd
- 158 Firetower Rd
- 220 Firetower Rd
- 10 Denise St
- 0 Waibel Rd
- 24 Blythedale Rd
- 12 Benjamin Park Dr
- 1718 Jacob Tome Memorial Hwy
- 945 Bainbridge Rd
- 0 Belvidere Rd Unit MDCC2017062
- 2701 Red Toad Rd
- 38 Behm Ln
- 23 Honeysuckle Dr
- 57 Cokesbury Rd
- 16 Candice Dr
