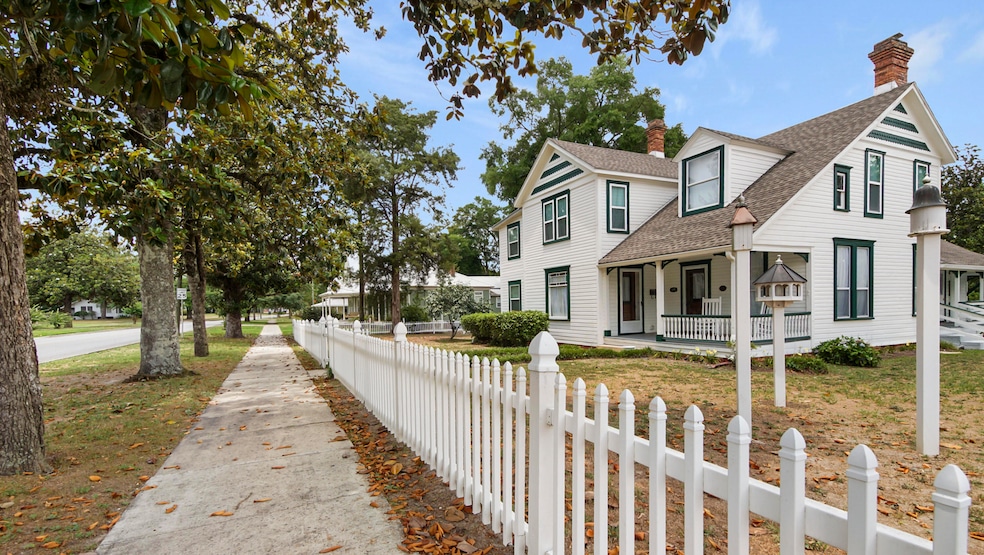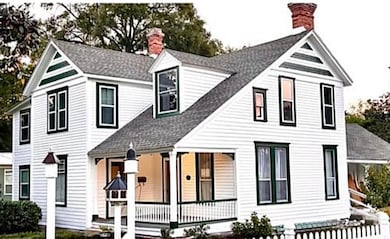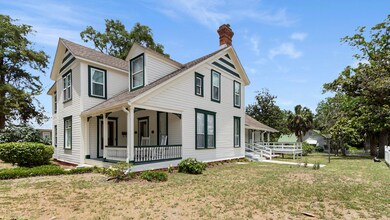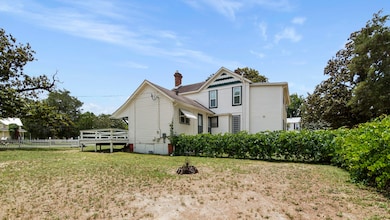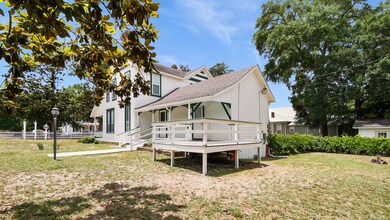
119 Live Oak Ave E Defuniak Springs, FL 32435
Estimated payment $3,372/month
Highlights
- Newly Painted Property
- Wood Flooring
- Victorian Architecture
- Vaulted Ceiling
- Main Floor Primary Bedroom
- Covered patio or porch
About This Home
What an incredible find in this Circa 1895 Victorian treasure. This Historical home has the perfect combination of restoration and modern conveniences. The attention to detail has not been missed on this remodel of a true gem. The 3 (4 with bunkroom) bedroom home has been updated with incredible detail in its new 3 bathrooms and kitchen. All the southern charm and updated features make this home a showpiece. Situated on 2 city lots, the home is just a stroll to the beautiful Lakeyard and downtown Defuniak Springs. New roof, new electrical, new AC/Heat, new bathrooms, new paint, new pillars/porches, new windows, new structural integrity. With all this NEW, the owners kept the love and charm of a dream from 1895. Nothing was spared in the remodel of this home. MUST SEE!
Home Details
Home Type
- Single Family
Est. Annual Taxes
- $3,216
Year Built
- Built in 1895
Lot Details
- 0.32 Acre Lot
- Lot Dimensions are 100x135
- Back Yard Fenced
- Level Lot
- Property is zoned City, Resid Single Family
Home Design
- Victorian Architecture
- Newly Painted Property
- Wallpaper
- Dimensional Roof
- Wood Siding
- Wood Trim
- Piling Construction
Interior Spaces
- 2,572 Sq Ft Home
- 2-Story Property
- Woodwork
- Crown Molding
- Vaulted Ceiling
- Fireplace
- Window Treatments
- Sitting Room
- Living Room
- Breakfast Room
- Dining Room
- Storage Room
- Fire and Smoke Detector
Kitchen
- Gas Oven or Range
- Range Hood
- Microwave
- Ice Maker
- Dishwasher
Flooring
- Wood
- Painted or Stained Flooring
- Laminate
- Tile
Bedrooms and Bathrooms
- 3 Bedrooms
- Primary Bedroom on Main
- En-Suite Primary Bedroom
- 3 Full Bathrooms
Parking
- Detached Garage
- 2 Detached Carport Spaces
- Oversized Parking
Outdoor Features
- Covered patio or porch
- Separate Outdoor Workshop
- Shed
Additional Homes
- Dwelling with Separate Living Area
Schools
- West Defuniak Elementary School
- Walton Middle School
- Walton High School
Utilities
- Cooling System Powered By Gas
- Central Air
- Air Source Heat Pump
- Tankless Water Heater
- Gas Water Heater
- Cable TV Available
Community Details
- Town Of Defuniak Springs Subdivision
Listing and Financial Details
- Assessor Parcel Number 25-3N-19-19070-000-6440
Map
Home Values in the Area
Average Home Value in this Area
Tax History
| Year | Tax Paid | Tax Assessment Tax Assessment Total Assessment is a certain percentage of the fair market value that is determined by local assessors to be the total taxable value of land and additions on the property. | Land | Improvement |
|---|---|---|---|---|
| 2024 | $3,216 | $283,271 | -- | -- |
| 2023 | $3,216 | $275,020 | $35,484 | $239,536 |
| 2022 | $3,417 | $252,262 | $39,387 | $212,875 |
| 2021 | $2,106 | $150,943 | $20,545 | $130,398 |
| 2020 | $1,378 | $100,242 | $17,220 | $83,022 |
| 2019 | $1,263 | $98,183 | $16,079 | $82,104 |
| 2018 | $1,134 | $85,685 | $0 | $0 |
| 2017 | $1,078 | $81,277 | $15,314 | $65,963 |
| 2016 | $1,083 | $81,029 | $0 | $0 |
| 2015 | $1,067 | $78,873 | $0 | $0 |
| 2014 | $1,093 | $79,997 | $0 | $0 |
Property History
| Date | Event | Price | Change | Sq Ft Price |
|---|---|---|---|---|
| 05/28/2025 05/28/25 | For Sale | $584,900 | +244.1% | $227 / Sq Ft |
| 12/15/2020 12/15/20 | Sold | $170,000 | 0.0% | $66 / Sq Ft |
| 09/15/2020 09/15/20 | Pending | -- | -- | -- |
| 07/31/2020 07/31/20 | For Sale | $170,000 | -- | $66 / Sq Ft |
Purchase History
| Date | Type | Sale Price | Title Company |
|---|---|---|---|
| Interfamily Deed Transfer | -- | None Available | |
| Warranty Deed | $170,000 | Attorney | |
| Interfamily Deed Transfer | -- | -- |
Mortgage History
| Date | Status | Loan Amount | Loan Type |
|---|---|---|---|
| Open | $153,000 | New Conventional |
Similar Homes in Defuniak Springs, FL
Source: Emerald Coast Association of REALTORS®
MLS Number: 977402
APN: 25-3N-19-19070-000-6440
- 119 Live Oak Ave E
- 132 S 13th St
- 270 S 12th St
- 33 Arcadia Ave
- 64 Live Oak Ave W
- 6101 U S 331
- 132 Circle Dr
- 4.34 Acres S 13th St
- X Lot S 13th St
- 101 N 10th St
- 99 Florida 83
- 174 N 10th St
- 3 Lots N 11th St Unit LOTS 715,716 & 717
- 327 Live Oak Ave W
- 118 E Toledo Ave
- 148 N 7th St
- 152 N 7th St
- 156 N 7th St
- 423 Live Oak Ave W
- 274 S 20th St
