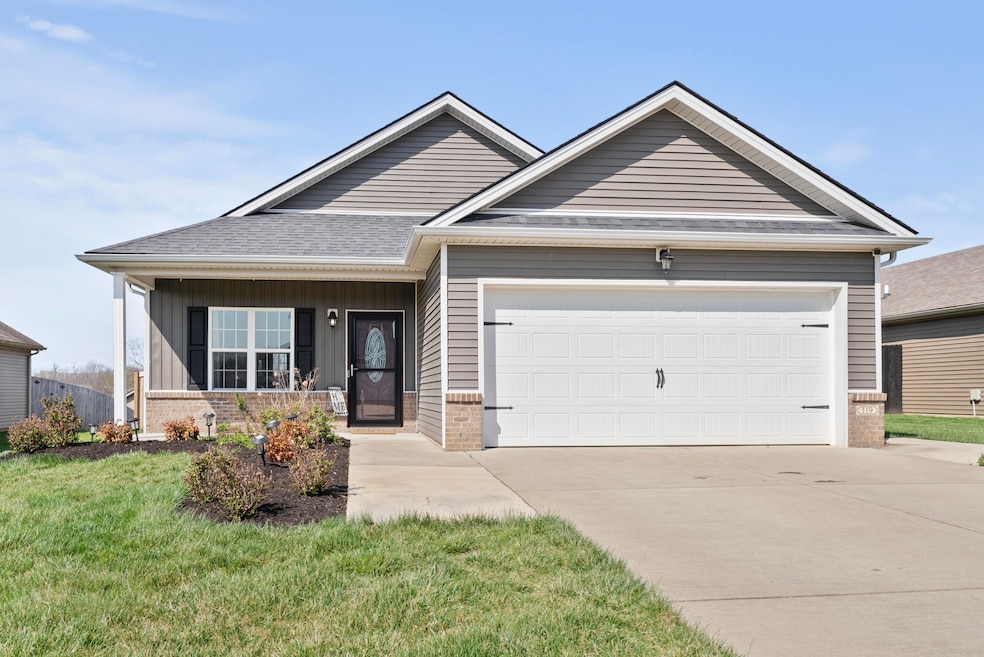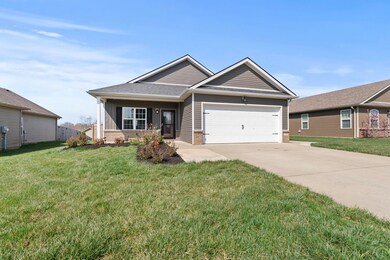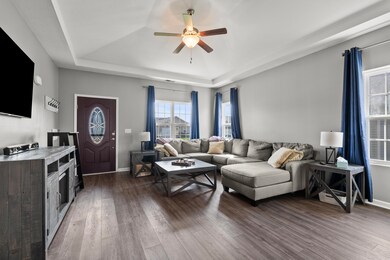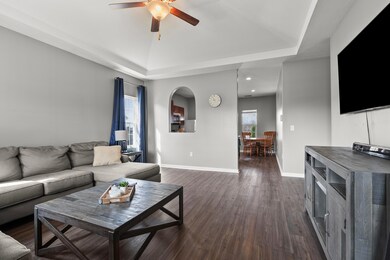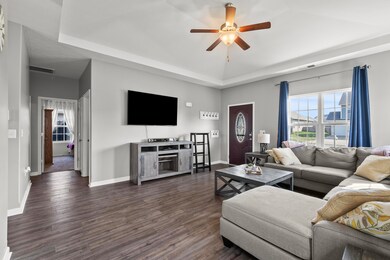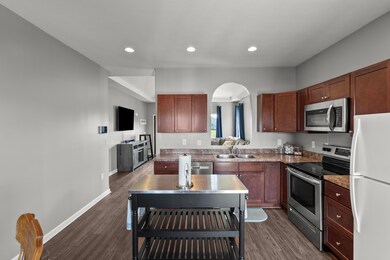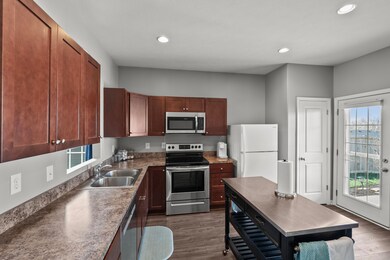
119 Long Branch Dr Georgetown, KY 40324
Southeast Scott County NeighborhoodHighlights
- Ranch Style House
- No HOA
- 2 Car Attached Garage
- Attic
- Neighborhood Views
- Brick Veneer
About This Home
As of May 2025Adorable ranch in great location! Built in 2018 and thoughtfully updated throughout, this 3-bedroom, 2-bath home is move-in ready. Recent additions include a radon mitigation system and a full privacy fence—perfect for peace of mind and outdoor enjoyment. Inside, you'll love the durable LVP flooring (2021), a remodeled primary bathroom (2019), an upgraded laundry room, and a new front door (2023). The extended covered patio is ideal for relaxing evenings. Convenient location, modern comforts, and cozy charm—schedule your private showing today!
Last Agent to Sell the Property
Keller Williams Commonwealth License #269898 Listed on: 04/10/2025

Home Details
Home Type
- Single Family
Est. Annual Taxes
- $2,338
Year Built
- Built in 2017
Lot Details
- 6,970 Sq Ft Lot
- Privacy Fence
- Wood Fence
- Wire Fence
Parking
- 2 Car Attached Garage
- Driveway
Home Design
- Ranch Style House
- Brick Veneer
- Slab Foundation
- Dimensional Roof
- Shingle Roof
- Vinyl Siding
Interior Spaces
- 1,243 Sq Ft Home
- Living Room
- Neighborhood Views
- Washer and Electric Dryer Hookup
- Attic
Kitchen
- Oven or Range
- Microwave
- Dishwasher
- Disposal
Flooring
- Carpet
- Laminate
Bedrooms and Bathrooms
- 3 Bedrooms
- Walk-In Closet
- 2 Full Bathrooms
Outdoor Features
- Patio
Schools
- Eastern Elementary School
- Royal Spring Middle School
- Not Applicable Middle School
- Scott Co High School
Utilities
- Cooling Available
- Heat Pump System
- Electric Water Heater
Community Details
- No Home Owners Association
- Pleasant Valley Subdivision
Listing and Financial Details
- Assessor Parcel Number 188-20-065.011
Ownership History
Purchase Details
Home Financials for this Owner
Home Financials are based on the most recent Mortgage that was taken out on this home.Purchase Details
Home Financials for this Owner
Home Financials are based on the most recent Mortgage that was taken out on this home.Purchase Details
Home Financials for this Owner
Home Financials are based on the most recent Mortgage that was taken out on this home.Similar Homes in Georgetown, KY
Home Values in the Area
Average Home Value in this Area
Purchase History
| Date | Type | Sale Price | Title Company |
|---|---|---|---|
| Deed | $299,000 | Precise Title | |
| Deed | $260,000 | Five Star Title Llc | |
| Deed | $174,900 | None Available |
Mortgage History
| Date | Status | Loan Amount | Loan Type |
|---|---|---|---|
| Open | $10,000 | New Conventional | |
| Open | $293,584 | New Conventional | |
| Previous Owner | $208,000 | New Conventional | |
| Previous Owner | $25,000 | Credit Line Revolving | |
| Previous Owner | $171,731 | FHA |
Property History
| Date | Event | Price | Change | Sq Ft Price |
|---|---|---|---|---|
| 05/14/2025 05/14/25 | Sold | $299,000 | 0.0% | $241 / Sq Ft |
| 04/14/2025 04/14/25 | Pending | -- | -- | -- |
| 04/10/2025 04/10/25 | For Sale | $299,000 | +71.0% | $241 / Sq Ft |
| 05/31/2018 05/31/18 | Sold | $174,900 | 0.0% | $140 / Sq Ft |
| 03/13/2018 03/13/18 | Pending | -- | -- | -- |
| 06/08/2017 06/08/17 | For Sale | $174,900 | -- | $140 / Sq Ft |
Tax History Compared to Growth
Tax History
| Year | Tax Paid | Tax Assessment Tax Assessment Total Assessment is a certain percentage of the fair market value that is determined by local assessors to be the total taxable value of land and additions on the property. | Land | Improvement |
|---|---|---|---|---|
| 2024 | $2,338 | $260,000 | $0 | $0 |
| 2023 | $1,990 | $219,500 | $42,000 | $177,500 |
| 2022 | $1,576 | $185,300 | $39,000 | $146,300 |
| 2021 | $1,648 | $174,900 | $39,000 | $135,900 |
| 2020 | $1,503 | $174,900 | $39,000 | $135,900 |
| 2019 | $1,527 | $174,900 | $0 | $0 |
| 2018 | $798 | $92,000 | $0 | $0 |
Agents Affiliated with this Home
-
P
Seller's Agent in 2025
Patricia Weiderman
Keller Williams Commonwealth
-
T
Buyer's Agent in 2025
Tayler Privett
Kentucky Land and Home
-
R
Seller's Agent in 2018
R Alison Kawaja
BlueRock Realty
-
J
Seller Co-Listing Agent in 2018
Jeremy Mash
BlueRock Realty
-
K
Buyer's Agent in 2018
K Lyndi Huddleston
Lifstyl Real Estate
Map
Source: ImagineMLS (Bluegrass REALTORS®)
MLS Number: 25006645
APN: 188-20-065.011
- 117 Mattingly Trail
- 121 Mattingly Trail
- 137 Kirkstall Way
- 115 Dunmore Ln
- 119 Dunmore Ln
- 121 Dunmore Ln
- 123 Dunmore Ln
- 118 Dunmore Ln
- 122 Dunmore Ln
- 144 Castle Acre Way
- 138 Dunmore Ln
- 143 Dunmore Ln
- 140 Dunmore Ln
- 142 Dunmore Ln
- 106 Wayside Glen
- 144 Dunmore Ln
- 100 Barry Rd
- 155 Dunmore Ln
- 126 Galway Ln
- 128 Galway Ln
