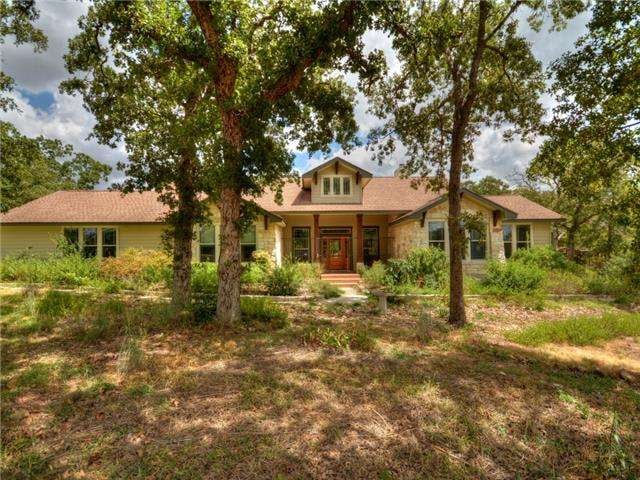
Highlights
- View of Trees or Woods
- Family Room with Fireplace
- Cathedral Ceiling
- Deck
- Wooded Lot
- Outdoor Water Feature
About This Home
As of October 2014Stone Beauty in the Arbors~Spacious 2.24 acre wooded lot. Main house is 2752SF & guest house /workshop is 1376SF. Cook's kitchen complete w/ commercial grade stainless appliances includes Dacor 5 burner gas cooktop, Koehler sink, GE Monogram vent hood, double ovens including convection & microwave, Bosch dishwasher & Samsung refrigerator. Isokern fireplace & chimney system. Enjoy Trek deck, spacious patio, wrought iron fence. Aqua Water plus water well for irrigation, Xeriscape landscaping & Zoysia grass
Last Agent to Sell the Property
Kuper Sotheby's Int'l Realty License #0483266 Listed on: 09/03/2014

Home Details
Home Type
- Single Family
Est. Annual Taxes
- $11,181
Year Built
- Built in 2002
Lot Details
- Wooded Lot
- Garden
- Back Yard
HOA Fees
- $28 Monthly HOA Fees
Home Design
- House
- Slab Foundation
- Composition Shingle Roof
Interior Spaces
- 4,128 Sq Ft Home
- Wired For Sound
- Cathedral Ceiling
- Wood Burning Fireplace
- Family Room with Fireplace
- Workshop
- Views of Woods
- Laundry on main level
Flooring
- Concrete
- Tile
Bedrooms and Bathrooms
- 3 Main Level Bedrooms
- Walk-In Closet
- In-Law or Guest Suite
- 2 Full Bathrooms
Home Security
- Security Lights
- Fire and Smoke Detector
Parking
- Attached Garage
- Side Facing Garage
- Multiple Garage Doors
Outdoor Features
- Deck
- Covered Patio or Porch
- Outdoor Water Feature
- Outdoor Storage
- Outbuilding
Utilities
- Central Heating
- Underground Utilities
- Electricity To Lot Line
- Propane
- Private Water Source
- Well
- On Site Septic
- Phone Available
Community Details
- Association fees include common area maintenance
- Visit Association Website
- Built by Lantana Homes
Listing and Financial Details
- Assessor Parcel Number R81631
- 2% Total Tax Rate
Ownership History
Purchase Details
Home Financials for this Owner
Home Financials are based on the most recent Mortgage that was taken out on this home.Purchase Details
Home Financials for this Owner
Home Financials are based on the most recent Mortgage that was taken out on this home.Similar Homes in Elgin, TX
Home Values in the Area
Average Home Value in this Area
Purchase History
| Date | Type | Sale Price | Title Company |
|---|---|---|---|
| Vendors Lien | $296,560 | Independence Title Company | |
| Vendors Lien | -- | Alamo Title Company |
Mortgage History
| Date | Status | Loan Amount | Loan Type |
|---|---|---|---|
| Open | $289,000 | New Conventional | |
| Closed | $296,560 | New Conventional | |
| Previous Owner | $321,772 | VA |
Property History
| Date | Event | Price | Change | Sq Ft Price |
|---|---|---|---|---|
| 10/29/2014 10/29/14 | Sold | -- | -- | -- |
| 09/13/2014 09/13/14 | Pending | -- | -- | -- |
| 09/03/2014 09/03/14 | For Sale | $389,500 | +19.8% | $94 / Sq Ft |
| 03/19/2012 03/19/12 | Sold | -- | -- | -- |
| 02/22/2012 02/22/12 | Pending | -- | -- | -- |
| 01/30/2012 01/30/12 | For Sale | $325,000 | -- | $118 / Sq Ft |
Tax History Compared to Growth
Tax History
| Year | Tax Paid | Tax Assessment Tax Assessment Total Assessment is a certain percentage of the fair market value that is determined by local assessors to be the total taxable value of land and additions on the property. | Land | Improvement |
|---|---|---|---|---|
| 2025 | $11,181 | $607,819 | $136,201 | $471,618 |
| 2023 | $11,181 | $617,569 | $0 | $0 |
| 2022 | $10,718 | $561,426 | $0 | $0 |
| 2021 | $11,363 | $510,387 | $90,866 | $419,521 |
| 2020 | $10,725 | $467,690 | $68,394 | $399,296 |
| 2019 | $9,985 | $429,529 | $68,394 | $361,135 |
| 2018 | $10,010 | $429,529 | $68,394 | $361,135 |
| 2017 | $9,144 | $391,495 | $43,285 | $348,210 |
| 2016 | $8,789 | $376,292 | $43,285 | $348,210 |
| 2015 | $6,744 | $370,700 | $43,285 | $327,415 |
| 2014 | $6,744 | $320,448 | $43,285 | $277,163 |
Agents Affiliated with this Home
-
Janis Penick

Seller's Agent in 2014
Janis Penick
Kuper Sotheby's Int'l Realty
(512) 921-9134
119 Total Sales
-
Sharla Gola

Buyer's Agent in 2014
Sharla Gola
Cornerstone Real Estate Inc.
(512) 771-2412
16 Total Sales
-
Mary Ann Green

Seller's Agent in 2012
Mary Ann Green
Coldwell Banker, G-M & Assoc.
(512) 626-5308
56 Total Sales
Map
Source: Unlock MLS (Austin Board of REALTORS®)
MLS Number: 6915285
APN: 81631
- 120 Juniper Trail
- 147 Arbors Cir
- 533 Arbors Cir
- 507 Arbors Cir
- 128 Pin Oak Crossing
- 330 Arbors Cir
- [Lot 1] 000 Jordan Ln
- [Lot 2] 000 Jordan Ln
- 660 Highway 95 S
- 115 Pine Cone Ln
- 116 Hickory Dr
- 230 Cedar Hills Dr
- 130 Los Arcos Rd
- 133 Crepe Myrtle Pkwy
- TBD Whipperwill Ln
- 198 Wayside Dr
- 181 Pasadera Dr
- 114 Crepe Myrtle Pkwy
- 133 Wisteria Way
- 163 Las Alturas Dr
