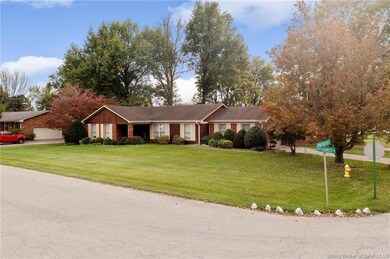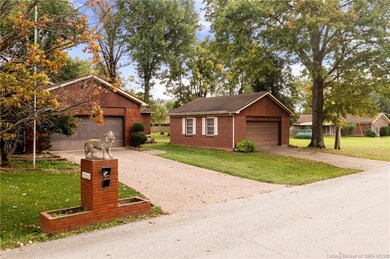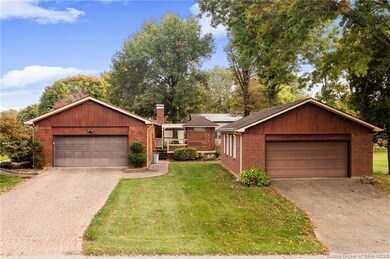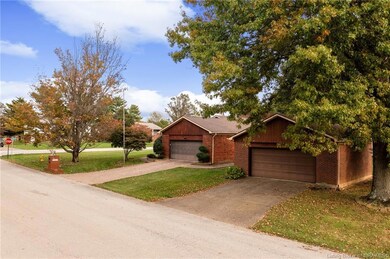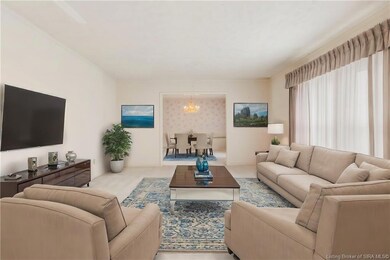
119 Maplehurst Dr Jeffersonville, IN 47130
Utica Township NeighborhoodHighlights
- Deck
- 2 Fireplaces
- Covered patio or porch
- Utica Elementary School Rated A-
- Corner Lot
- Formal Dining Room
About This Home
As of December 2024Experience the blend of privacy, comfort & convenience at this 3 bedroom, 2 full bathroom ranch home in the highly sought-after Maplehurst neighborhood. This sprawling ranch sits on a spacious 0.402 acre corner lot offering privacy and tranquility with room to breathe. Enjoy the ease of the 2 car attached garage, as well as a second 2 car garage & a storage shed, ensuring ample room for vehicles and belongings. Relax and enjoy the neighborhood ambiance or host memorable barbecues on the huge deck in the backyard. Cozy up during colder months with not one, but two fireplaces, adding warmth and character to the home. With move-in ready conditions and a spacious "waterproofed" basement awaiting your personal touch, this home presents the ideal canvas to create the living space of your dreams. The ideal location provides access to shopping, restaurants & entertainment. Don't miss out on your chance to begin endless good memories now.
Last Agent to Sell the Property
Semonin REALTORS License #RB16000734 Listed on: 10/17/2024

Last Buyer's Agent
Schuler Bauer Real Estate Services ERA Powered (N License #RB17001901

Home Details
Home Type
- Single Family
Est. Annual Taxes
- $3,004
Year Built
- Built in 1977
Lot Details
- 0.4 Acre Lot
- Lot Dimensions are 125x140
- Landscaped
- Corner Lot
Parking
- 4 Car Garage
- Side Facing Garage
- Driveway
- Off-Street Parking
Home Design
- Poured Concrete
- Frame Construction
Interior Spaces
- 1,825 Sq Ft Home
- 1-Story Property
- 2 Fireplaces
- Decorative Fireplace
- Gas Fireplace
- Family Room
- Formal Dining Room
Kitchen
- Oven or Range
- Dishwasher
Bedrooms and Bathrooms
- 3 Bedrooms
- 2 Full Bathrooms
- Ceramic Tile in Bathrooms
Unfinished Basement
- Basement Fills Entire Space Under The House
- Sump Pump
Outdoor Features
- Deck
- Covered patio or porch
- Shed
Utilities
- Forced Air Heating and Cooling System
- Natural Gas Water Heater
Listing and Financial Details
- Assessor Parcel Number 104201500216000039
Ownership History
Purchase Details
Home Financials for this Owner
Home Financials are based on the most recent Mortgage that was taken out on this home.Purchase Details
Similar Homes in Jeffersonville, IN
Home Values in the Area
Average Home Value in this Area
Purchase History
| Date | Type | Sale Price | Title Company |
|---|---|---|---|
| Deed | $255,000 | Acuity Title | |
| Deed | -- | None Available |
Property History
| Date | Event | Price | Change | Sq Ft Price |
|---|---|---|---|---|
| 12/23/2024 12/23/24 | Sold | $255,000 | -13.6% | $140 / Sq Ft |
| 11/21/2024 11/21/24 | Pending | -- | -- | -- |
| 10/24/2024 10/24/24 | Price Changed | $295,000 | -6.3% | $162 / Sq Ft |
| 10/17/2024 10/17/24 | For Sale | $315,000 | -- | $173 / Sq Ft |
Tax History Compared to Growth
Tax History
| Year | Tax Paid | Tax Assessment Tax Assessment Total Assessment is a certain percentage of the fair market value that is determined by local assessors to be the total taxable value of land and additions on the property. | Land | Improvement |
|---|---|---|---|---|
| 2024 | $3,004 | $288,500 | $38,300 | $250,200 |
| 2023 | $3,004 | $266,300 | $30,000 | $236,300 |
| 2022 | $3,275 | $279,100 | $30,000 | $249,100 |
| 2021 | $2,335 | $197,900 | $30,000 | $167,900 |
| 2020 | $2,325 | $193,500 | $30,000 | $163,500 |
| 2019 | $2,254 | $187,600 | $30,000 | $157,600 |
| 2018 | $2,165 | $178,300 | $30,000 | $148,300 |
| 2017 | $2,216 | $182,200 | $30,000 | $152,200 |
| 2016 | $2,202 | $180,800 | $30,000 | $150,800 |
| 2014 | $2,200 | $181,000 | $30,000 | $151,000 |
| 2013 | -- | $183,200 | $30,000 | $153,200 |
Agents Affiliated with this Home
-
Janet Dale Himmelheber

Seller's Agent in 2024
Janet Dale Himmelheber
Semonin Realty
(502) 299-9878
7 in this area
128 Total Sales
-
Glenn Hockersmith

Buyer's Agent in 2024
Glenn Hockersmith
Schuler Bauer Real Estate Services ERA Powered (N
(502) 645-6195
3 in this area
123 Total Sales
Map
Source: Southern Indiana REALTORS® Association
MLS Number: 2024011590
APN: 10-42-01-500-216.000-039
- 2205 Meadowbrook Way
- 110 Spangler Place
- 2025 Villa View Ct
- 3512 Arbor Crossing Way Unit 1
- 8006 Limestone Ridge Way Lot 4
- Lot 8 Villa Pointe Section 3 Dr
- 8014 Limestone Ridge Way Lot 8
- Lot 62 Noblewood Blvd
- 8003 Limestone Ridge Way Lot 19
- Lot 64 Noblewood Blvd
- Lot 63 Noblewood Blvd
- 8005 Limestone Ridge Way Lot 18
- 8011 Limestone Ridge Way Lot 15
- 8013 Limestone Ridge Way Lot 14
- 8015 Limestone Ridge Way Lot 13
- 8018 Limestone Ridge Way Lot 10
- 8016 Limestone Ridge Way Lot 9
- Lot 61 Noblewood at Utica
- Lot 37 Noblewood at Utica
- Lot 7 Noblewood at Utica

