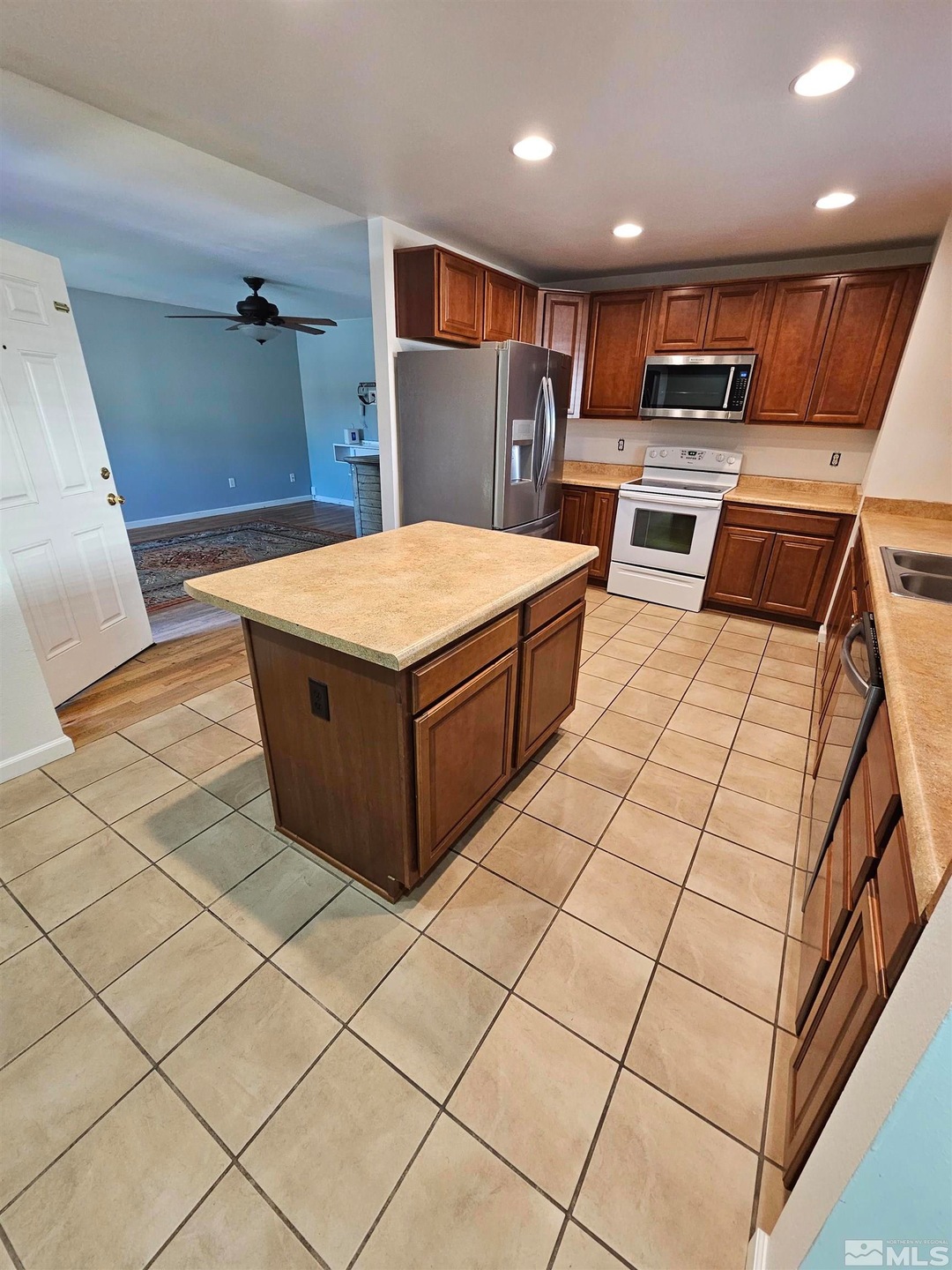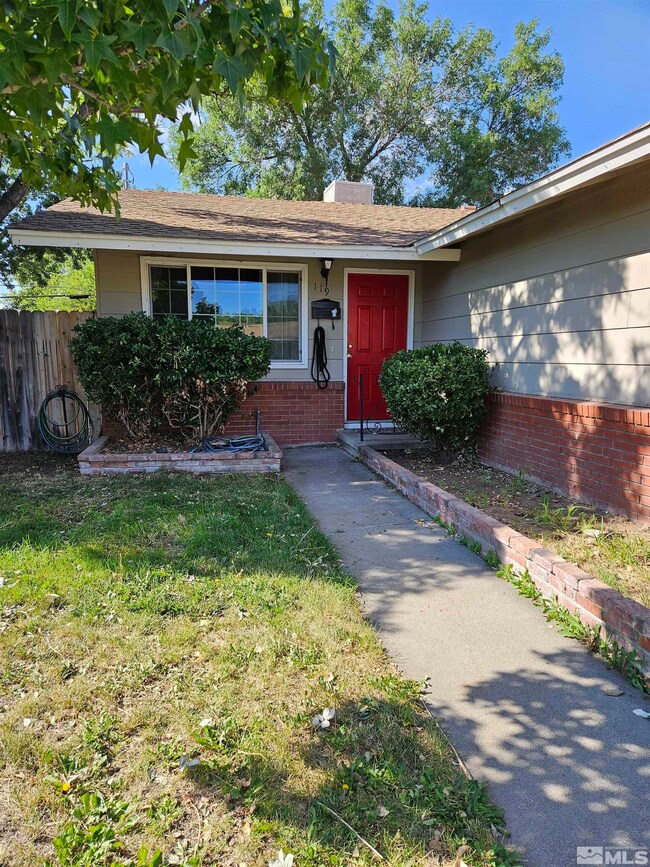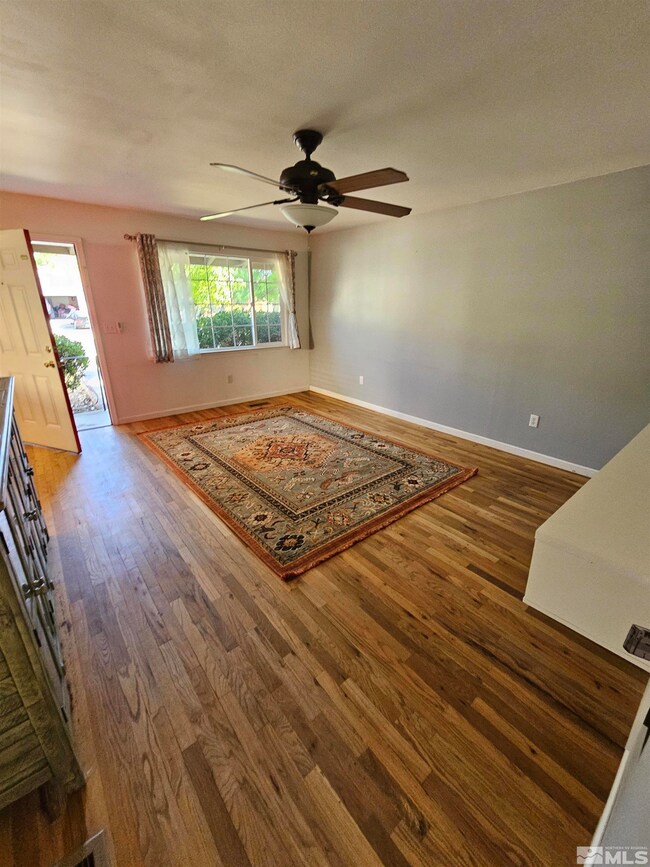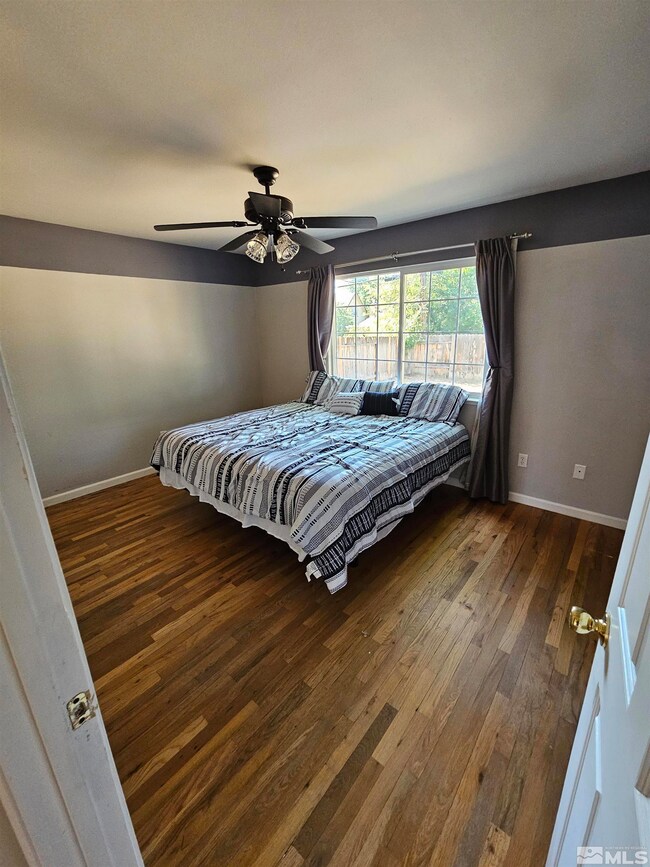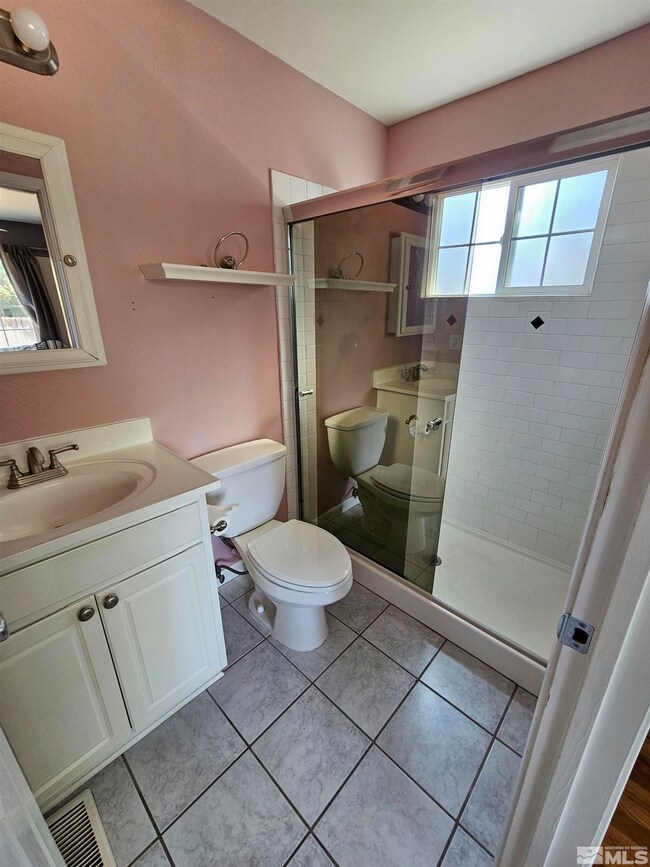
119 Mcgoldrick Way Sparks, NV 89431
McCarran Boulevard-Probasco NeighborhoodHighlights
- Wood Flooring
- No HOA
- 2 Car Attached Garage
- Florence Drake Elementary School Rated A-
- Breakfast Area or Nook
- Double Pane Windows
About This Home
As of September 2023Terrific remodeled 3 bed 2 bath home with gorgeous original Real hardwood floors. Laundry room inside the home and it even has a garage. The gorgeous remodeled kitchen boasts stainless appliances and granite counters. Lovely patio and huge backyard complete with a firepit, nice shade tree and a dog run., OPEN HOUSE Sat Aug 19th 1-2:30 Sun Aug 20th 11am-2pm
Last Agent to Sell the Property
Nevada's Best License #B.1704 Listed on: 08/19/2023
Co-Listed By
Rohit Vig
Nevada's Best License #S.197597
Home Details
Home Type
- Single Family
Est. Annual Taxes
- $735
Year Built
- Built in 1961
Lot Details
- 6,970 Sq Ft Lot
- Back Yard Fenced
- Landscaped
- Level Lot
- Front and Back Yard Sprinklers
- Property is zoned SF6
Parking
- 2 Car Attached Garage
Home Design
- Pitched Roof
- Shingle Roof
- Composition Roof
- Wood Siding
- Stick Built Home
Interior Spaces
- 1,014 Sq Ft Home
- 1-Story Property
- Double Pane Windows
- Family Room
- Combination Kitchen and Dining Room
- Wood Flooring
- Crawl Space
- Fire and Smoke Detector
- Laundry Room
- Property Views
Kitchen
- Breakfast Area or Nook
- Breakfast Bar
- Gas Oven
- Gas Range
- Dishwasher
- Kitchen Island
- Disposal
Bedrooms and Bathrooms
- 3 Bedrooms
- 2 Full Bathrooms
- Bathtub and Shower Combination in Primary Bathroom
Schools
- Drake Elementary School
- Dilworth Middle School
- Sparks High School
Utilities
- Refrigerated and Evaporative Cooling System
- Heating System Uses Natural Gas
- Gas Water Heater
- Internet Available
- Phone Available
Community Details
- No Home Owners Association
Listing and Financial Details
- Home warranty included in the sale of the property
- Assessor Parcel Number 02823116
Ownership History
Purchase Details
Home Financials for this Owner
Home Financials are based on the most recent Mortgage that was taken out on this home.Purchase Details
Home Financials for this Owner
Home Financials are based on the most recent Mortgage that was taken out on this home.Purchase Details
Home Financials for this Owner
Home Financials are based on the most recent Mortgage that was taken out on this home.Purchase Details
Home Financials for this Owner
Home Financials are based on the most recent Mortgage that was taken out on this home.Purchase Details
Home Financials for this Owner
Home Financials are based on the most recent Mortgage that was taken out on this home.Purchase Details
Home Financials for this Owner
Home Financials are based on the most recent Mortgage that was taken out on this home.Purchase Details
Home Financials for this Owner
Home Financials are based on the most recent Mortgage that was taken out on this home.Purchase Details
Home Financials for this Owner
Home Financials are based on the most recent Mortgage that was taken out on this home.Purchase Details
Similar Homes in Sparks, NV
Home Values in the Area
Average Home Value in this Area
Purchase History
| Date | Type | Sale Price | Title Company |
|---|---|---|---|
| Bargain Sale Deed | $400,000 | Stewart Title | |
| Quit Claim Deed | -- | New Title Company Name | |
| Bargain Sale Deed | $225,000 | Capital Title Co Of Ne | |
| Interfamily Deed Transfer | -- | None Available | |
| Bargain Sale Deed | $265,000 | Ticor Title Of Nevada Inc | |
| Interfamily Deed Transfer | -- | Ticor Title Of Nevada Inc | |
| Interfamily Deed Transfer | -- | Ticor Title Of Nevada Inc | |
| Interfamily Deed Transfer | $88,000 | Western Title Inc | |
| Grant Deed | -- | -- |
Mortgage History
| Date | Status | Loan Amount | Loan Type |
|---|---|---|---|
| Open | $392,755 | FHA | |
| Previous Owner | $202,200 | New Conventional | |
| Previous Owner | $220,924 | FHA | |
| Previous Owner | $180,000 | New Conventional | |
| Previous Owner | $169,000 | New Conventional | |
| Previous Owner | $88,000 | No Value Available |
Property History
| Date | Event | Price | Change | Sq Ft Price |
|---|---|---|---|---|
| 09/21/2023 09/21/23 | Sold | $400,000 | +2.6% | $394 / Sq Ft |
| 08/22/2023 08/22/23 | Pending | -- | -- | -- |
| 08/18/2023 08/18/23 | For Sale | $390,000 | +73.3% | $385 / Sq Ft |
| 08/05/2016 08/05/16 | Sold | $225,000 | 0.0% | $191 / Sq Ft |
| 06/30/2016 06/30/16 | Pending | -- | -- | -- |
| 06/24/2016 06/24/16 | For Sale | $225,000 | -- | $191 / Sq Ft |
Tax History Compared to Growth
Tax History
| Year | Tax Paid | Tax Assessment Tax Assessment Total Assessment is a certain percentage of the fair market value that is determined by local assessors to be the total taxable value of land and additions on the property. | Land | Improvement |
|---|---|---|---|---|
| 2025 | $782 | $49,467 | $33,565 | $15,902 |
| 2024 | $761 | $45,713 | $30,065 | $15,648 |
| 2023 | $761 | $45,797 | $31,325 | $14,472 |
| 2022 | $705 | $37,967 | $26,180 | $11,787 |
| 2021 | $656 | $29,436 | $17,955 | $11,481 |
| 2020 | $616 | $28,205 | $16,940 | $11,265 |
| 2019 | $588 | $26,569 | $15,890 | $10,679 |
| 2018 | $560 | $21,962 | $11,725 | $10,237 |
| 2017 | $538 | $20,450 | $10,395 | $10,055 |
| 2016 | $524 | $19,402 | $9,345 | $10,057 |
| 2015 | $524 | $17,667 | $7,700 | $9,967 |
| 2014 | $509 | $15,867 | $6,440 | $9,427 |
| 2013 | -- | $13,468 | $4,270 | $9,198 |
Agents Affiliated with this Home
-

Seller's Agent in 2023
Jennifer Capurro McCarthy
Nevada's Best
(775) 232-2419
1 in this area
50 Total Sales
-
R
Seller Co-Listing Agent in 2023
Rohit Vig
Nevada's Best
-
C
Buyer's Agent in 2023
Christy Martinez
Ferrari-Lund Real Estate Reno
(775) 636-2760
4 in this area
11 Total Sales
-

Seller's Agent in 2016
Angelica Reyes
JMG Real Estate
(775) 351-9265
8 in this area
122 Total Sales
-

Buyer's Agent in 2016
Kim Delancey
Ferrari-Lund Real Estate Reno
(775) 691-6597
47 Total Sales
Map
Source: Northern Nevada Regional MLS
MLS Number: 230009635
APN: 028-231-16
- 250 Galleron Way
- 335 York Way
- 10 Sheridan Way
- 31 Sheridan Way
- 40 Sheridan Way
- 55 E Richards Way
- 151 Quail St
- 1940 4th St Unit 50
- 1940 4th St Unit 44
- 2455 Coppa Way
- 1945 4th St Unit 10
- 705 York Way
- 655 Gault Way
- 2181 Nelson Way
- 109 M St
- 621 Steffanie Way
- 3196 Meadowlands Dr
- 650 E York Way
- 3310 Delna Dr
- 3104 Sandy St
