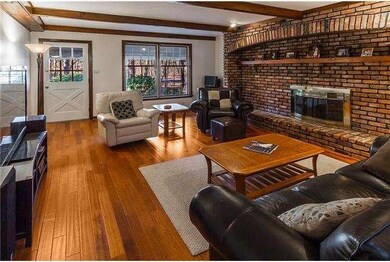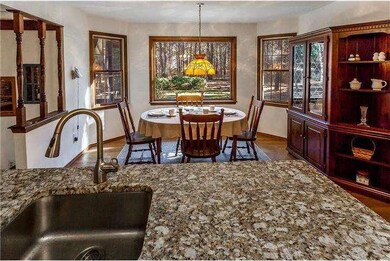
119 Mohawk Trail Shamong, NJ 08088
Highlights
- Colonial Architecture
- Deck
- Corner Lot
- Shawnee High School Rated A-
- Wood Flooring
- No HOA
About This Home
As of August 2014New Price! Absolutely beautiful 3,700 square foot 4 Bedroom and 2.5 Bath Colonial Style home that was originally the model home for the development. The interior of this home boasts generous room sizes and neutral d~~cor throughout, a large Family room with a beautiful full wall brick fireplace, a newly updated kitchen with new stainless steel appliances and granite countertops, a private office on the first floor, a huge first-floor game room with two exterior French doors, hardwood flooring throughout most of the first floor, four big bedrooms including a spacious master suite with a newly updated master bath, a large screened-in porch, full basement, and Anderson windows throughout. The exterior of this home offers a brick front, a covered second entrance with a porch, a 2-car side-turned garage, fenced-in backyard, a big cedar deck off of the screened porch and all of this on a huge 1.81 acre corner lot. Don't miss your opportunity to see this wonderful home.
Home Details
Home Type
- Single Family
Est. Annual Taxes
- $9,115
Year Built
- Built in 1981
Lot Details
- 1.81 Acre Lot
- Corner Lot
- Back and Side Yard
- Property is in good condition
- Property is zoned RD-I
Parking
- 2 Car Attached Garage
- 3 Open Parking Spaces
Home Design
- Colonial Architecture
- Brick Exterior Construction
- Brick Foundation
- Pitched Roof
- Shingle Roof
- Aluminum Siding
Interior Spaces
- 3,700 Sq Ft Home
- Property has 2 Levels
- Beamed Ceilings
- Ceiling Fan
- Brick Fireplace
- Family Room
- Living Room
- Dining Room
- Unfinished Basement
- Basement Fills Entire Space Under The House
- Eat-In Kitchen
Flooring
- Wood
- Wall to Wall Carpet
- Tile or Brick
Bedrooms and Bathrooms
- 4 Bedrooms
- En-Suite Primary Bedroom
- En-Suite Bathroom
- 2.5 Bathrooms
Laundry
- Laundry Room
- Laundry on main level
Outdoor Features
- Deck
- Patio
- Porch
Schools
- Seneca High School
Utilities
- Forced Air Heating and Cooling System
- Heating System Uses Gas
- 200+ Amp Service
- Well
- Natural Gas Water Heater
- On Site Septic
- Cable TV Available
Community Details
- No Home Owners Association
Listing and Financial Details
- Tax Lot 00001
- Assessor Parcel Number 32-00012 07-00001
Ownership History
Purchase Details
Home Financials for this Owner
Home Financials are based on the most recent Mortgage that was taken out on this home.Purchase Details
Home Financials for this Owner
Home Financials are based on the most recent Mortgage that was taken out on this home.Purchase Details
Home Financials for this Owner
Home Financials are based on the most recent Mortgage that was taken out on this home.Similar Homes in Shamong, NJ
Home Values in the Area
Average Home Value in this Area
Purchase History
| Date | Type | Sale Price | Title Company |
|---|---|---|---|
| Deed | $370,000 | Fidelity Natl Title Ins Co | |
| Interfamily Deed Transfer | -- | -- | |
| Deed | $215,000 | -- |
Mortgage History
| Date | Status | Loan Amount | Loan Type |
|---|---|---|---|
| Open | $25,000 | Unknown | |
| Open | $236,000 | New Conventional | |
| Previous Owner | $259,000 | New Conventional | |
| Previous Owner | $394 | Unknown | |
| Previous Owner | $30,000 | Credit Line Revolving | |
| Previous Owner | $222,000 | Unknown | |
| Previous Owner | $220,000 | Fannie Mae Freddie Mac | |
| Previous Owner | $60,000 | Credit Line Revolving | |
| Previous Owner | $185,000 | Unknown | |
| Previous Owner | $173,000 | No Value Available | |
| Previous Owner | $170,000 | No Value Available |
Property History
| Date | Event | Price | Change | Sq Ft Price |
|---|---|---|---|---|
| 06/26/2025 06/26/25 | Price Changed | $709,900 | -1.4% | $192 / Sq Ft |
| 05/27/2025 05/27/25 | Price Changed | $720,000 | -4.0% | $195 / Sq Ft |
| 05/05/2025 05/05/25 | For Sale | $750,000 | +102.7% | $203 / Sq Ft |
| 08/01/2014 08/01/14 | Sold | $370,000 | -7.5% | $100 / Sq Ft |
| 04/27/2014 04/27/14 | Pending | -- | -- | -- |
| 03/21/2014 03/21/14 | Price Changed | $399,900 | -3.6% | $108 / Sq Ft |
| 01/07/2014 01/07/14 | For Sale | $415,000 | -- | $112 / Sq Ft |
Tax History Compared to Growth
Tax History
| Year | Tax Paid | Tax Assessment Tax Assessment Total Assessment is a certain percentage of the fair market value that is determined by local assessors to be the total taxable value of land and additions on the property. | Land | Improvement |
|---|---|---|---|---|
| 2024 | $11,204 | $375,100 | $130,300 | $244,800 |
| 2023 | $11,204 | $375,100 | $130,300 | $244,800 |
| 2022 | $10,848 | $375,100 | $130,300 | $244,800 |
| 2021 | $10,653 | $375,100 | $130,300 | $244,800 |
| 2020 | $10,525 | $375,100 | $130,300 | $244,800 |
| 2019 | $10,447 | $375,100 | $130,300 | $244,800 |
| 2018 | $10,274 | $375,100 | $130,300 | $244,800 |
| 2017 | $10,627 | $375,100 | $130,300 | $244,800 |
| 2016 | $10,270 | $375,100 | $130,300 | $244,800 |
| 2015 | $10,026 | $375,100 | $130,300 | $244,800 |
| 2014 | $9,411 | $375,100 | $130,300 | $244,800 |
Agents Affiliated with this Home
-
S
Seller's Agent in 2025
Scott Kompa
EXP Realty, LLC
-
J
Seller's Agent in 2014
Jason Gareau
Long & Foster
-
J
Buyer's Agent in 2014
Jessica Nooney
Weichert Corporate
Map
Source: Bright MLS
MLS Number: 1002778098
APN: 32-00012-07-00001
- 25 Oakview Ct
- 14 Oakview Dr
- 103 Nanticoke Trail
- 5 Meadowbrook Dr
- 19 Crested Butte Ct
- 1 Oakview Dr
- 1 Castle Rd
- 372 Atsion Rd
- 22 Wesickaman Dr
- 1 Red Onion Rd
- 363 Atsion Rd
- 458 Oakshade Rd
- 3 Red Onion Rd
- 3 Mills Brook Ln
- 4 Forest Hollow Ct
- 22 Grassy Lake Rd
- 6 Winnipeg Ct
- 19 Oniontown Rd
- 54 Meadowview Ct
- 499 Tuckerton Rd






