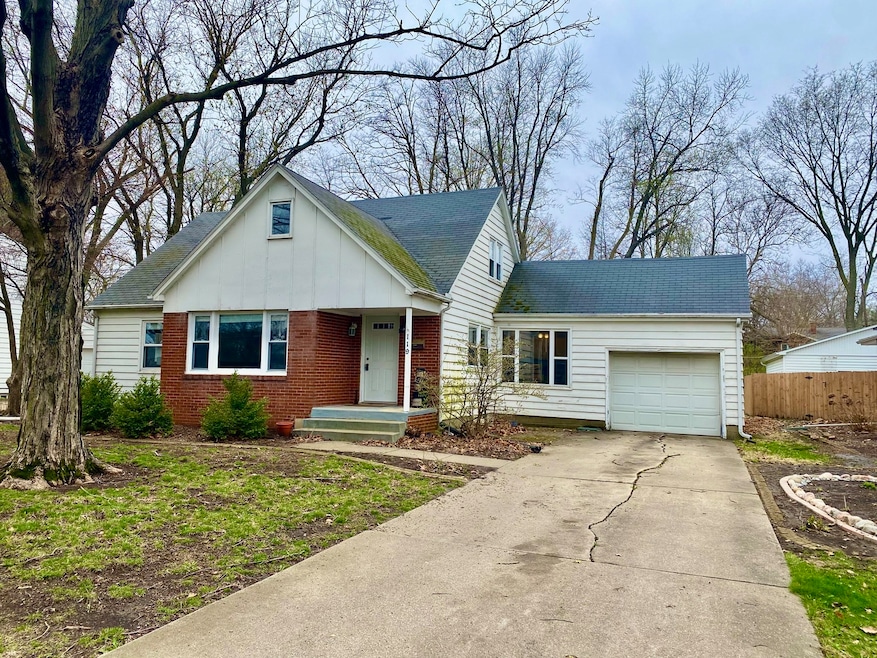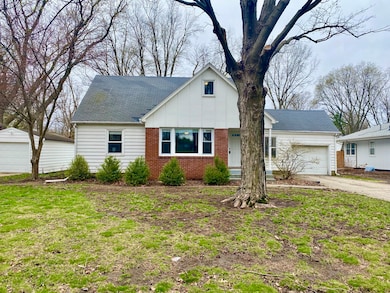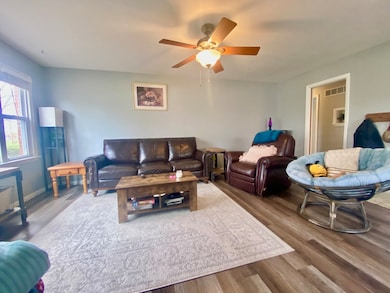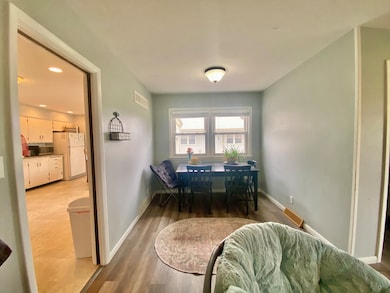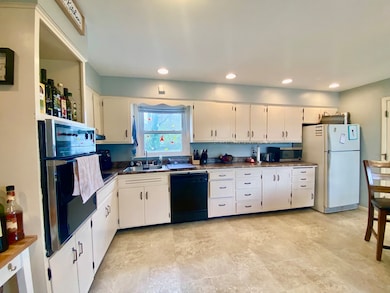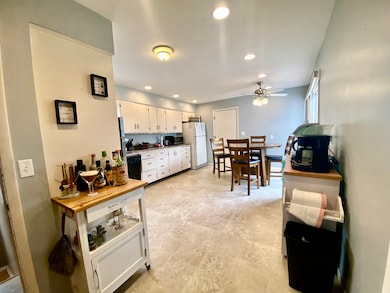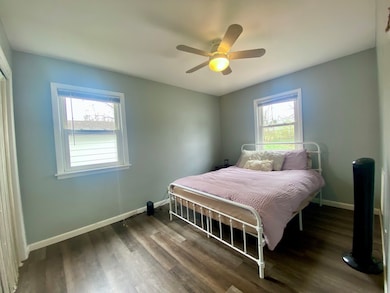119 N Adelaide St Normal, IL 61761
Westbrooke NeighborhoodHighlights
- Hot Property
- Living Room
- Central Air
- Wood Flooring
- Laundry Room
- Dining Room
About This Home
Welcome to the most charming campus area family home. Walk to everything! This home features 4 spacious bedrooms and two full baths. Exceptional spacious kitchen, dining, and family room. Finished basement with bar. Large yard with deck and patio. Tenant responsible for all utilities, landscape, general maintenance. Limit 1 pet under 30lb. Nonrefundable pet deposit $1200. Breed restriction apply and family pets will be considered on case by case basis. Minimum credit score 720, monthly income must be 3x monthly rent or greater. All applicants over 18 must provide criminal background check. Credit and background check is performed at mysmartmove and there is a $50 fee per applicant.
Home Details
Home Type
- Single Family
Est. Annual Taxes
- $4,526
Year Built
- Built in 1956
Lot Details
- Lot Dimensions are 65x200
Parking
- 1 Car Garage
Interior Spaces
- 2,990 Sq Ft Home
- 2-Story Property
- Family Room Downstairs
- Living Room
- Dining Room
- Partial Basement
- Laundry Room
Flooring
- Wood
- Vinyl
Bedrooms and Bathrooms
- 4 Bedrooms
- 4 Potential Bedrooms
- 2 Full Bathrooms
Schools
- Oakdale Elementary School
- Kingsley Jr High Middle School
- Normal Community West High Schoo
Utilities
- Central Air
- Heating System Uses Natural Gas
Community Details
- Pets up to 30 lbs
- Pet Deposit Required
- Dogs and Cats Allowed
Listing and Financial Details
- Security Deposit $2,000
- Property Available on 8/5/25
- Rent includes parking
Map
Source: Midwest Real Estate Data (MRED)
MLS Number: 12340374
APN: 14-29-281-022
- 5 Knollcrest Ct
- 103 N Adelaide St
- 118 N Coolidge St
- 212 Keiser Ave
- 817 Bryan St
- 28 Delaine Dr
- 601 N Main St Unit 7S
- 601 N Main St Unit 4S
- 1508 Hancock Dr Unit 1
- 400 N Cottage Ave
- 700 N Adelaide St Unit 85
- 504 Normal Ave
- 204 Collins Dr
- 1406 Searle Dr
- 208 Foster Dr
- 1005 Hovey Ave
- 1211 Hovey Ave
- 216 Garden Rd
- 314 Garden Rd
- 1006 S Adelaide St
- 19 Delaine Dr
- 1501 Ensign Dr Unit 1N
- 106 Highpoint Rd
- 402 Kingsley St
- 1502 Ensign Dr
- 1504 Ensign Dr Unit 1
- 700 N Adelaide St
- 1604 Bryan St Unit B
- 1610 Bryan St Unit 1A
- 800 W Hovey St
- 806 S Cottage Ave
- 1000 Kern St
- 701 Franklin Ave
- 100 S Fell Ave
- 1004 Howard St
- 609 S Fell Ave
- 98 W Cypress St
- 918 N Fell Ave
- 619 W Orlando Ave
- 304 Turnberry Dr
