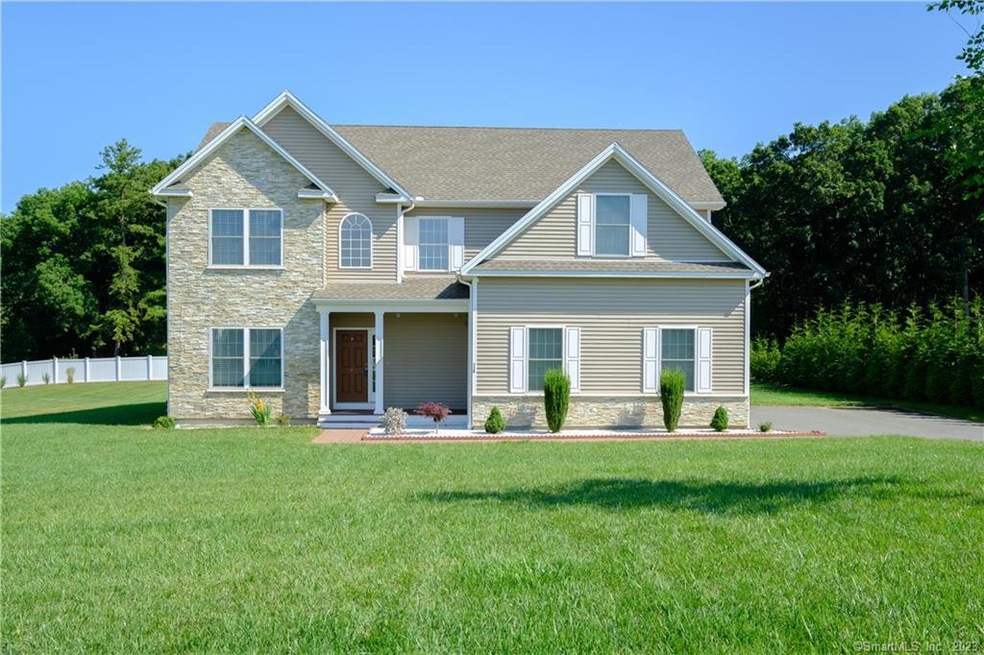
119 N Ridge Ct Southington, CT 06489
West Southington NeighborhoodEstimated Value: $773,401 - $875,000
Highlights
- Open Floorplan
- Deck
- 1 Fireplace
- Colonial Architecture
- Attic
- No HOA
About This Home
As of October 2022This beautifully appointed and wonderfully maintained home in the highly desirable North Ridge Estates neighborhood, is only 5+ years young. Enjoy its open concept and large rooms. The 1st floor has a warm and inviting two story family room with a gas fireplace, Floor to ceiling windows and coffered ceiling, overlooking a flat backyard, perfect for an inground pool. Enjoy your bright kitchen with custom built white shaker style cabinets, walk in pantry, quartz countertops, stainless steel appliances and a large center island. First floor has a bedroom with walk in closet, full bath and an office with french doors. An open foyer stairway leads to the 2nd floor which features 3 bedrooms, full bath and laundry room. The spacious primary bedroom with en suite, includes a large walk in shower, double sink vanity and two primary walk-in closets with additional storage in the eves. This home boasts a security system, oversized garage outfitted with an additional refrigerator, range and cabinet storage, an irrigation system, 9ft first ceilings on the first floor and basement and much more. Come and see this stunning home built by the Lovley Development builders.
Last Agent to Sell the Property
Dave Jones Realty, LLC License #REB.0793496 Listed on: 07/18/2022

Home Details
Home Type
- Single Family
Est. Annual Taxes
- $10,981
Year Built
- Built in 2017
Lot Details
- 0.56 Acre Lot
- Level Lot
- Sprinkler System
- Property is zoned R-40
Home Design
- Colonial Architecture
- Concrete Foundation
- Frame Construction
- Asphalt Shingled Roof
- Ridge Vents on the Roof
- Vinyl Siding
Interior Spaces
- 2,517 Sq Ft Home
- Open Floorplan
- Central Vacuum
- 1 Fireplace
- Thermal Windows
- Unfinished Basement
- Basement Fills Entire Space Under The House
- Pull Down Stairs to Attic
- Home Security System
Kitchen
- Gas Range
- Range Hood
- Microwave
- Dishwasher
Bedrooms and Bathrooms
- 4 Bedrooms
- 3 Full Bathrooms
Laundry
- Laundry Room
- Laundry on upper level
- Dryer
- Washer
Parking
- 2 Car Attached Garage
- Basement Garage
- Tuck Under Garage
- Parking Deck
- Private Driveway
Accessible Home Design
- Halls are 36 inches wide or more
Outdoor Features
- Deck
- Rain Gutters
Location
- Property is near shops
- Property is near a golf course
Schools
- Southington High School
Utilities
- Central Air
- Heating System Uses Natural Gas
- 60+ Gallon Tank
- Cable TV Available
Community Details
- No Home Owners Association
Listing and Financial Details
- Exclusions: Please see Inclusion Exclusion Addendum
Ownership History
Purchase Details
Home Financials for this Owner
Home Financials are based on the most recent Mortgage that was taken out on this home.Purchase Details
Home Financials for this Owner
Home Financials are based on the most recent Mortgage that was taken out on this home.Similar Homes in the area
Home Values in the Area
Average Home Value in this Area
Purchase History
| Date | Buyer | Sale Price | Title Company |
|---|---|---|---|
| Gulati Chirag | $673,000 | None Available | |
| Patel Jayantilal | -- | -- |
Mortgage History
| Date | Status | Borrower | Loan Amount |
|---|---|---|---|
| Open | Gulati Chirag | $639,350 | |
| Previous Owner | Patel Jayantilal | $485,550 |
Property History
| Date | Event | Price | Change | Sq Ft Price |
|---|---|---|---|---|
| 10/31/2022 10/31/22 | Sold | $673,000 | -2.3% | $267 / Sq Ft |
| 09/13/2022 09/13/22 | Pending | -- | -- | -- |
| 08/21/2022 08/21/22 | Price Changed | $689,000 | -3.1% | $274 / Sq Ft |
| 07/18/2022 07/18/22 | For Sale | $711,000 | -- | $282 / Sq Ft |
Tax History Compared to Growth
Tax History
| Year | Tax Paid | Tax Assessment Tax Assessment Total Assessment is a certain percentage of the fair market value that is determined by local assessors to be the total taxable value of land and additions on the property. | Land | Improvement |
|---|---|---|---|---|
| 2024 | $11,852 | $376,980 | $116,790 | $260,190 |
| 2023 | $11,445 | $376,980 | $116,790 | $260,190 |
| 2022 | $10,981 | $376,980 | $116,790 | $260,190 |
| 2021 | $10,944 | $376,980 | $116,790 | $260,190 |
| 2020 | $11,447 | $373,720 | $119,180 | $254,540 |
| 2019 | $11,451 | $373,720 | $119,180 | $254,540 |
| 2018 | $11,392 | $373,740 | $119,180 | $254,560 |
| 2017 | $5,090 | $167,000 | $119,180 | $47,820 |
| 2016 | $601 | $20,260 | $20,260 | $0 |
| 2015 | $482 | $16,540 | $16,540 | $0 |
| 2014 | $2,759 | $97,290 | $97,290 | $0 |
Agents Affiliated with this Home
-
Robert Disapio

Seller's Agent in 2022
Robert Disapio
Dave Jones Realty, LLC
(203) 228-2872
2 in this area
86 Total Sales
-
Janice Disapio
J
Seller Co-Listing Agent in 2022
Janice Disapio
Dave Jones Realty, LLC
(203) 228-2871
1 in this area
47 Total Sales
Map
Source: SmartMLS
MLS Number: 170509354
APN: SOUT-000166-000000-000069-000083
- 90 Welch Rd
- 62 Bagno Dr
- 0 Winchester Estates Lot 17
- 2168 Mount Vernon Rd
- 1985 West St Unit 11
- 1985 West St Unit 9
- 1985 West St Unit 12
- 1985 West St Unit 10
- 21 Summit Farms Rd
- 120 Churchill St
- 554 Spring St
- 2052 Mount Vernon Rd
- 757 Lake Ave Unit 3
- 65 Elizabeth Dr
- 705 Lake Ave Unit 43
- 590 Curtiss St
- 22 Burr Ct
- 490 Lazy Ln
- 132 Walkley Dr
- 15 Oak Rd
