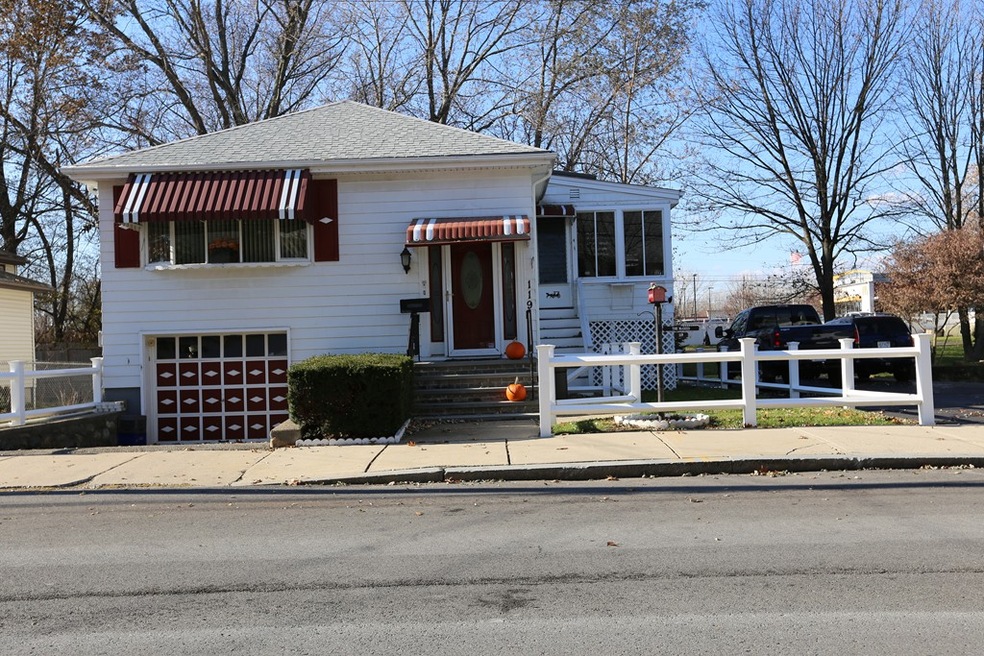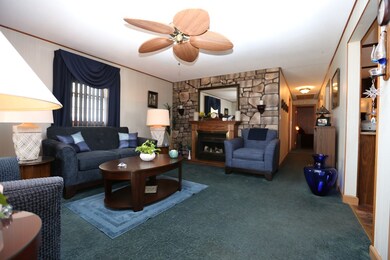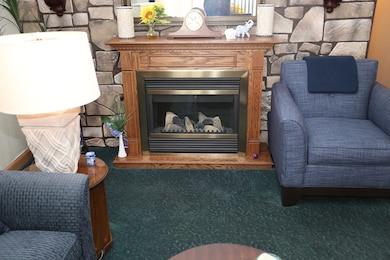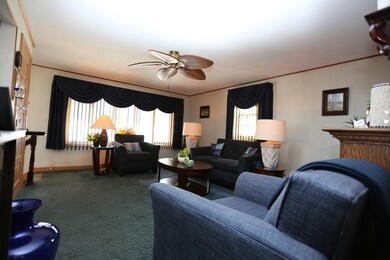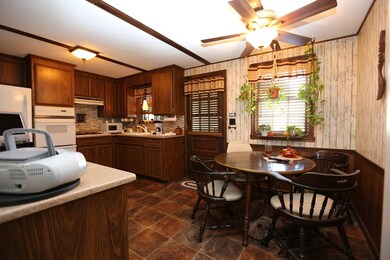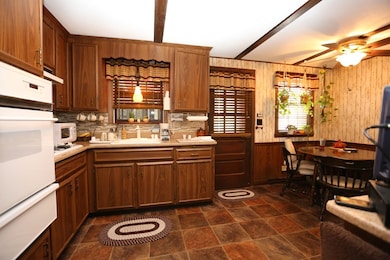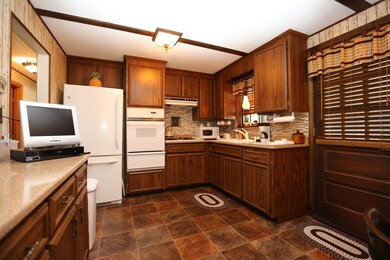
119 New Haven St West Roxbury, MA 02132
Upper Washington-Spring Street NeighborhoodAbout This Home
As of March 2021Welcome Home! This sun filled Ranch, boasts a versatile floor plan for the extended family. The main level includes a large updated, eat in Kitchen, spacious living room, beautiful hardwood floors, 3 generous sized bedrooms, a full bath, and a 3 season sun porch. The walk out lower level consists of a second kitchen, 3/4 bath, huge living room, laundry area, & a 4th bedroom! You can have an in-law / au pair suite, or take over the whole house! Enjoy the fenced in, park like grounds, central air, gas heating and cooking, and your 1 car garage! Roof is 4 years young, and most windows have been updated. This home has been lovingly cared for by the same owners for over 49 years! The neighborhood is superb, and is close proximity to transportation, shopping, and all area offerings. This is a rare opportunity to own a home like this. Do not miss your chance! SHOWINGS BEGIN AT THE OPEN HOUSE SUNDAY 12/3 FROM 12:30-2. ALL OFFERS WILL BE PRESENTED AS THEY COME IN.
Last Agent to Sell the Property
Berkshire Hathaway HomeServices Commonwealth Real Estate Listed on: 12/01/2017

Home Details
Home Type
Single Family
Est. Annual Taxes
$7,456
Year Built
1980
Lot Details
0
Listing Details
- Lot Description: Cleared, Fenced/Enclosed, Level
- Property Type: Single Family
- Single Family Type: Detached
- Style: Ranch
- Other Agent: 2.00
- Lead Paint: Unknown
- Year Round: Yes
- Year Built Description: Renovated Since, Unknown/Mixed
- Special Features: None
- Property Sub Type: Detached
- Year Built: 1980
Interior Features
- Has Basement: Yes
- Number of Rooms: 8
- Amenities: Public Transportation, Shopping, Swimming Pool, Park, Golf Course, Medical Facility, Laundromat, Conservation Area, Highway Access, House of Worship, Private School, Public School
- Electric: 100 Amps
- Energy: Insulated Windows, Insulated Doors, Storm Doors, Prog. Thermostat
- Flooring: Tile, Vinyl, Wall to Wall Carpet, Hardwood, Parquet
- Interior Amenities: Cable Available
- Basement: Full, Finished, Walk Out, Interior Access, Garage Access, Concrete Floor
- Bedroom 2: First Floor
- Bedroom 3: First Floor
- Bedroom 4: Basement
- Bathroom #1: First Floor
- Bathroom #2: Basement
- Kitchen: First Floor
- Laundry Room: Basement
- Living Room: First Floor
- Master Bedroom: First Floor
- Master Bedroom Description: Ceiling Fan(s), Closet, Flooring - Hardwood, Main Level, Cable Hookup
- No Bedrooms: 4
- Full Bathrooms: 2
- Oth1 Room Name: Inlaw Apt.
- Oth1 Dscrp: Bathroom - 3/4, Ceiling Fan(s), Closet - Walk-in, Flooring - Hardwood, Flooring - Wall to Wall Carpet, Window(s) - Bay/Bow/Box, Cable Hookup, Dryer Hookup - Gas, Exterior Access, High Speed Internet Hookup
- Oth2 Room Name: Kitchen
- Oth2 Dscrp: Flooring - Hardwood, Flooring - Wall to Wall Carpet
- Oth3 Room Name: Living/Dining Rm Combo
- Oth3 Dscrp: Flooring - Hardwood, Flooring - Wall to Wall Carpet, Window(s) - Bay/Bow/Box, Cable Hookup, Exterior Access, High Speed Internet Hookup
- Main Lo: K95491
- Main So: K95001
- Estimated Sq Ft: 2104.00
Exterior Features
- Construction: Frame
- Exterior: Wood
- Exterior Features: Porch - Enclosed, Gutters, Storage Shed, Professional Landscaping, Screens, Fenced Yard, City View(s)
- Foundation: Poured Concrete
Garage/Parking
- Garage Parking: Under, Garage Door Opener
- Garage Spaces: 1
- Parking: Off-Street, Paved Driveway
- Parking Spaces: 1
Utilities
- Hot Water: Natural Gas
- Utility Connections: for Gas Range, for Gas Oven, for Gas Dryer, Washer Hookup
- Sewer: City/Town Sewer
- Water: City/Town Water
Lot Info
- Assessor Parcel Number: W:20 P:10036 S:000
- Zoning: R1
- Acre: 0.09
- Lot Size: 4000.00
Multi Family
- Sq Ft Incl Bsmt: Yes
Ownership History
Purchase Details
Purchase Details
Home Financials for this Owner
Home Financials are based on the most recent Mortgage that was taken out on this home.Purchase Details
Purchase Details
Home Financials for this Owner
Home Financials are based on the most recent Mortgage that was taken out on this home.Purchase Details
Similar Homes in West Roxbury, MA
Home Values in the Area
Average Home Value in this Area
Purchase History
| Date | Type | Sale Price | Title Company |
|---|---|---|---|
| Quit Claim Deed | -- | None Available | |
| Quit Claim Deed | -- | None Available | |
| Not Resolvable | $735,000 | None Available | |
| Quit Claim Deed | -- | -- | |
| Quit Claim Deed | -- | -- | |
| Not Resolvable | $478,000 | -- | |
| Land Court Massachusetts | -- | -- | |
| Land Court Massachusetts | -- | -- |
Mortgage History
| Date | Status | Loan Amount | Loan Type |
|---|---|---|---|
| Previous Owner | $588,000 | Purchase Money Mortgage | |
| Previous Owner | $328,000 | New Conventional |
Property History
| Date | Event | Price | Change | Sq Ft Price |
|---|---|---|---|---|
| 03/03/2021 03/03/21 | Sold | $735,000 | +5.2% | $349 / Sq Ft |
| 01/19/2021 01/19/21 | Pending | -- | -- | -- |
| 01/14/2021 01/14/21 | For Sale | $699,000 | +46.2% | $332 / Sq Ft |
| 03/15/2018 03/15/18 | Sold | $478,000 | -4.2% | $227 / Sq Ft |
| 12/30/2017 12/30/17 | Pending | -- | -- | -- |
| 12/01/2017 12/01/17 | For Sale | $499,000 | -- | $237 / Sq Ft |
Tax History Compared to Growth
Tax History
| Year | Tax Paid | Tax Assessment Tax Assessment Total Assessment is a certain percentage of the fair market value that is determined by local assessors to be the total taxable value of land and additions on the property. | Land | Improvement |
|---|---|---|---|---|
| 2025 | $7,456 | $643,900 | $193,800 | $450,100 |
| 2024 | $6,136 | $562,900 | $171,300 | $391,600 |
| 2023 | $6,046 | $562,900 | $171,300 | $391,600 |
| 2022 | $5,567 | $511,700 | $155,700 | $356,000 |
| 2021 | $5,083 | $476,400 | $148,300 | $328,100 |
| 2020 | $4,972 | $470,800 | $138,400 | $332,400 |
| 2019 | $4,149 | $393,600 | $113,000 | $280,600 |
| 2018 | $3,818 | $364,300 | $113,000 | $251,300 |
| 2017 | $3,819 | $360,600 | $113,000 | $247,600 |
| 2016 | $3,742 | $340,200 | $113,000 | $227,200 |
| 2015 | $3,859 | $318,700 | $122,800 | $195,900 |
| 2014 | $3,748 | $297,900 | $122,800 | $175,100 |
Agents Affiliated with this Home
-

Seller's Agent in 2021
Rose Barron
Hammond Residential Real Estate
(617) 731-4644
3 in this area
24 Total Sales
-

Buyer's Agent in 2021
Greg Maund
William Raveis R. E. & Home Services
(617) 515-2315
1 in this area
50 Total Sales
-

Seller's Agent in 2018
Richard Ryan
Berkshire Hathaway HomeServices Commonwealth Real Estate
(617) 908-3310
12 Total Sales
Map
Source: MLS Property Information Network (MLS PIN)
MLS Number: 72260436
APN: WROX-000000-000020-010036
- 104 Salman St
- 81 Crosstown Ave
- 34 Salman St
- 159 Glenellen Rd
- 202 Glenellen Rd
- 19 Northdale Rd
- 99 Grove St Unit 4
- 1515 Vfw Pkwy Unit M19
- 125 Grove St Unit 7
- 80 Joyce Kilmer Rd
- 22 Bonad Rd
- 24 Keystone St
- 5267 Washington St Unit 5267
- 135 Eastwood Circuit
- 216 Grove St
- 25R Rockland St Unit 6
- 19 Arlington Rd
- 35 Fairfield St
- 39 Arbor Ln
- 7 Starling St
