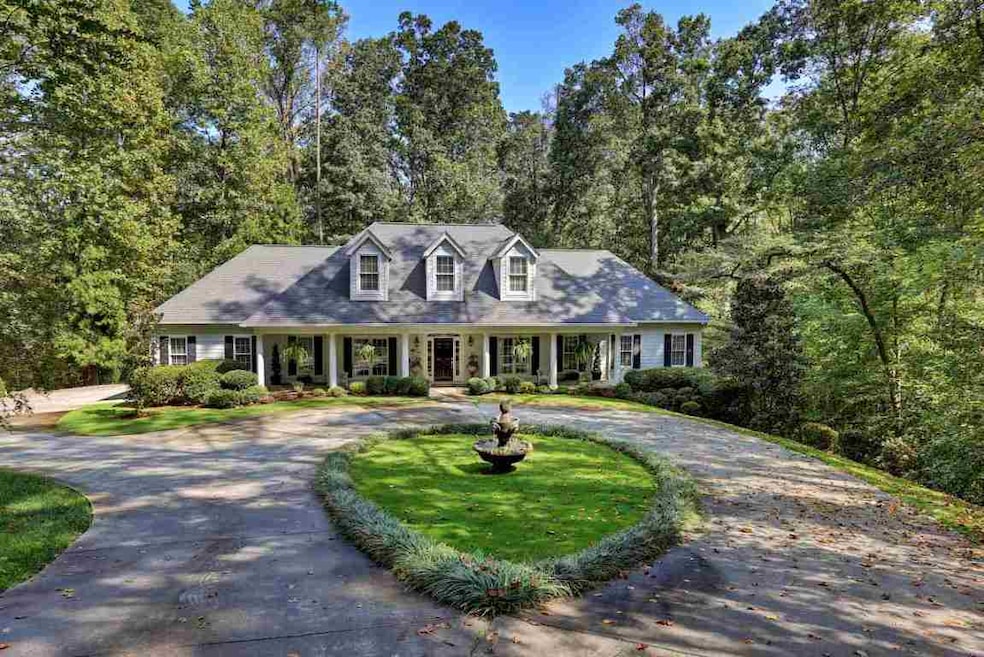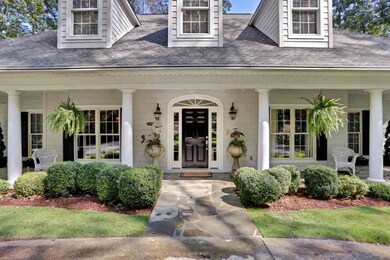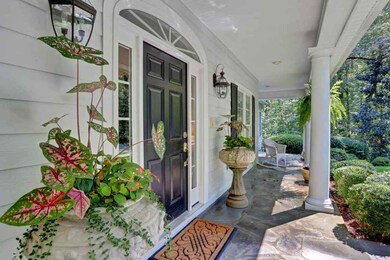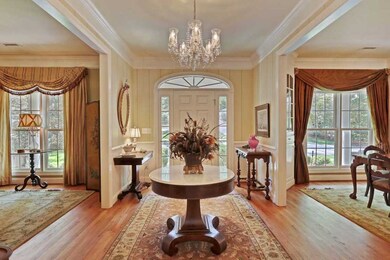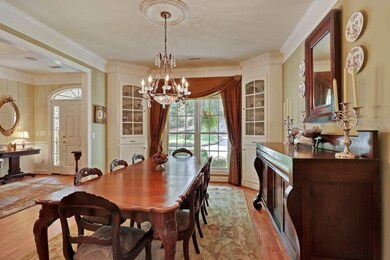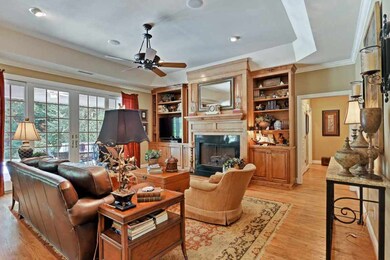
119 Oak Crest Cir Seneca, SC 29672
Highlights
- Home Theater
- Deck
- Stream or River on Lot
- In Ground Pool
- Recreation Room
- Wooded Lot
About This Home
As of June 2018Traditional, 4 Bedroom / 6 Bath home has no detail left undone. The extensive driveway tucks this home into the woods of Stillwater one of the most desirable neighborhoods in the Clemson/Seneca area. As you approach the home the driveway circles around a beautiful water fountain to make it easy on guests entering and leaving the home. The front of the home has been finished with a stone porch giving the home that southern graceful feel. Entering the home you will find the layout starts with a formal feel with vintage chandeliers in the entry and both the formal living and dining room. The hardwood flooring has been run throughout the main level of the home as well as crown molding in every room. incredible wood built-in cabinets centered by a gas fireplace with granite surround and hearth, tray ceiling and finished with lovely French door sliders leading to the private back porch. The kitchen has been finished with custom cabinets in a light wood color giving the kitchen a fresh clean feeling, granite counter tops, stainless steel appliances, a jenn-air gas stove, trash compactor and complete with double ovens. Off of the kitchen a butler’s pantry with matching cabinetry and an oversized walk in pantry which accesses the formal dining room. Also, a large breakfast area with big windows that overlook the pristine pool and back lawn. The master bedroom located on the main level has tons of natural light. With the windows facing the private wooded area, giving you the ability to leave your curtains open night and day. French door sliders from the master will lead you out to your pool or to sit on the deck and enjoy the privacy. The master bath finished with most stunning vintage vanity with marble counter top, a Jacuzzi whirlpool tub and a walk in shower with marble tile. Additionally you will find three walk in closets! The main level also has a guest bedroom with private bath, 2 half baths, laundry room, mud room and office. On the lower level you will be amazed at the space. Two more guests rooms with full private baths. A large recreational room with a 120” large projection screen TV with surround sound, billiard area and wet bar with an ice maker. Two additional rooms, one large currently used as a playroom and a smaller one used as a workout room. One very large storage room and an amazing workshop with walk out. If the interior wasn’t enough. Enjoy your coffee or afternoon tea on the private back porch and listen to nature as you over look this amazing property. The back lawn has two fenced in yards and is complete with the most amazing 18’ x 36’ heated diving pool with an automatic retracting pool cover to ensure you keep your pool clean and safe all year. Additionally there is a separate rear porch and fenced yard that can be accessed thru the mudroom, has its own privately fenced yard with a doggie door and ramp for your furry friends. The community offers tennis and pickleball courts, play area, basketball, swimming pool, and walking trail. Boat Ramp at Keowee Marina only a short 8 minute drive! 10 minutes from Clemson University, Duke Energy , Historic Downtown Seneca, hospitals and restaurants. This house is amazing and truly a must see.
Last Agent to Sell the Property
NorthGroup Real Estate - Clemson License #89225 Listed on: 09/21/2017

Home Details
Home Type
- Single Family
Est. Annual Taxes
- $2,199
Year Built
- Built in 2003
Lot Details
- 1.03 Acre Lot
- Fenced Yard
- Wooded Lot
- Landscaped with Trees
HOA Fees
- $42 Monthly HOA Fees
Parking
- 2 Car Attached Garage
- Garage Door Opener
- Circular Driveway
Home Design
- Traditional Architecture
- Cement Siding
Interior Spaces
- 4,700 Sq Ft Home
- 2-Story Property
- Wet Bar
- Wired For Sound
- Bookcases
- Tray Ceiling
- Smooth Ceilings
- Vaulted Ceiling
- Ceiling Fan
- Gas Log Fireplace
- Vinyl Clad Windows
- Tilt-In Windows
- Blinds
- Separate Formal Living Room
- Dining Room
- Home Theater
- Home Office
- Recreation Room
- Bonus Room
- Workshop
- Home Gym
Kitchen
- Breakfast Room
- <<convectionOvenToken>>
- Dishwasher
- Granite Countertops
- Trash Compactor
- Disposal
Flooring
- Wood
- Carpet
- Ceramic Tile
Bedrooms and Bathrooms
- 4 Bedrooms
- Main Floor Bedroom
- Primary bedroom located on second floor
- Walk-In Closet
- Bathroom on Main Level
- Dual Sinks
- <<bathWSpaHydroMassageTubToken>>
- Separate Shower
Laundry
- Laundry Room
- Dryer
- Washer
Finished Basement
- Heated Basement
- Basement Fills Entire Space Under The House
- Natural lighting in basement
Outdoor Features
- In Ground Pool
- Stream or River on Lot
- Deck
- Front Porch
Schools
- Ravenel Elm Elementary School
- Seneca Middle School
- Seneca High School
Utilities
- Cooling Available
- Heat Pump System
- Underground Utilities
- Propane
- Septic Tank
- Phone Available
- Cable TV Available
Additional Features
- Low Threshold Shower
- Outside City Limits
Listing and Financial Details
- Assessor Parcel Number 211-11-01-011
Community Details
Overview
- Association fees include pool(s), recreation facilities, street lights
- Built by Len Talley
- Stillwater Subdivision
Amenities
- Common Area
Recreation
- Tennis Courts
- Community Playground
- Community Pool
- Trails
Ownership History
Purchase Details
Home Financials for this Owner
Home Financials are based on the most recent Mortgage that was taken out on this home.Similar Homes in Seneca, SC
Home Values in the Area
Average Home Value in this Area
Purchase History
| Date | Type | Sale Price | Title Company |
|---|---|---|---|
| Deed | $500,000 | None Available |
Property History
| Date | Event | Price | Change | Sq Ft Price |
|---|---|---|---|---|
| 06/06/2025 06/06/25 | For Sale | $889,900 | +78.0% | -- |
| 06/15/2018 06/15/18 | Sold | $500,000 | -5.7% | $106 / Sq Ft |
| 05/03/2018 05/03/18 | Pending | -- | -- | -- |
| 09/21/2017 09/21/17 | For Sale | $530,000 | -- | $113 / Sq Ft |
Tax History Compared to Growth
Tax History
| Year | Tax Paid | Tax Assessment Tax Assessment Total Assessment is a certain percentage of the fair market value that is determined by local assessors to be the total taxable value of land and additions on the property. | Land | Improvement |
|---|---|---|---|---|
| 2024 | $2,199 | $22,960 | $3,609 | $19,351 |
| 2023 | $2,228 | $22,960 | $3,609 | $19,351 |
| 2022 | $2,228 | $22,960 | $3,609 | $19,351 |
| 2021 | $1,801 | $20,386 | $2,056 | $18,330 |
| 2020 | $2,269 | $20,386 | $2,056 | $18,330 |
| 2019 | $2,269 | $0 | $0 | $0 |
| 2018 | $3,739 | $0 | $0 | $0 |
| 2017 | $1,801 | $0 | $0 | $0 |
| 2016 | $1,801 | $0 | $0 | $0 |
| 2015 | -- | $0 | $0 | $0 |
| 2014 | -- | $17,175 | $3,421 | $13,754 |
| 2013 | -- | $0 | $0 | $0 |
Agents Affiliated with this Home
-
Lorraine Harding
L
Seller's Agent in 2025
Lorraine Harding
Lorraine Harding Real Estate
(864) 653-7653
38 Total Sales
-
Susan Mangubat
S
Seller's Agent in 2018
Susan Mangubat
NorthGroup Real Estate - Clemson
(704) 412-2804
423 Total Sales
Map
Source: Western Upstate Multiple Listing Service
MLS Number: 20192154
APN: 211-11-01-011
- 1229 Stillwater Dr
- 00 Stillwater Dr
- Lot 59 Bayshore Dr
- 1212 Stillwater Dr
- 523 Heron Cove Cir
- 00 Glen Rd
- 106 Walker Way
- 5015 Mount Vernon Dr
- 13036 W Camelia Ln
- 1524 N Woodbury Rd
- 1613 S Arlington Dr
- 3062 Woodale Cir
- 3064 Woodale Cir
- 213 Redbud St
- 323 Old Clemson Hwy
- 633 Harts Cove Way
- 1133 Harts Ridge Dr
- 1132 Harts Ridge Dr
- 931 Harts Cove Way
- 100 Echota Trail
