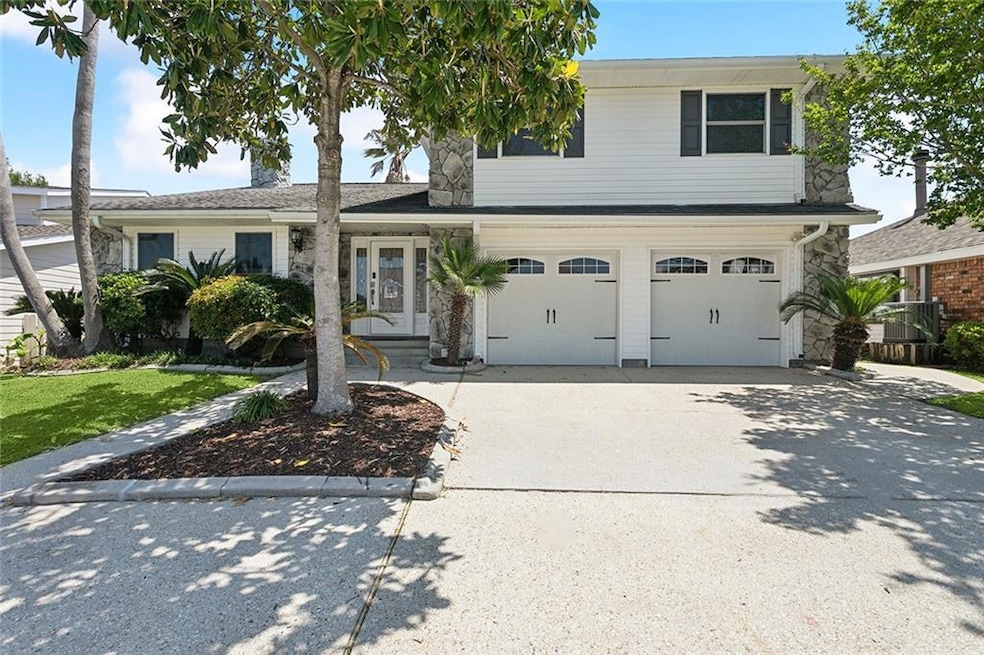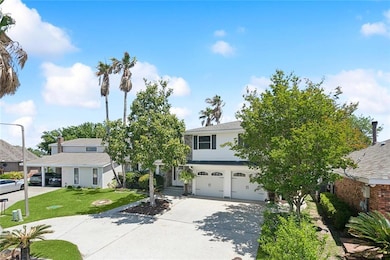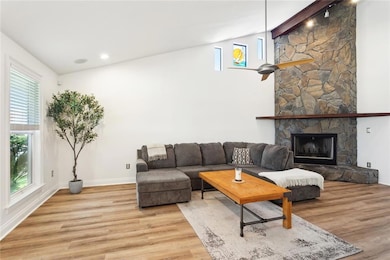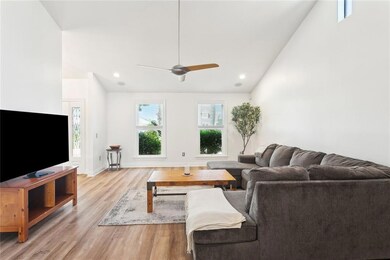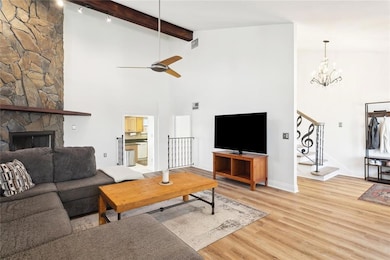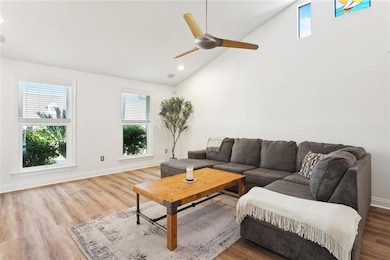119 Ondine Ln Slidell, LA 70458
Estimated payment $2,225/month
Highlights
- Docks
- Waterfront
- Cathedral Ceiling
- RV or Boat Parking
- Traditional Architecture
- Outdoor Living Area
About This Home
Welcome to your dream retreat on the water—an entertainer’s paradise where luxury meets comfort and every detail is designed for effortless living. This beautifully updated waterfront home features brand-new luxury vinyl flooring throughout, complete with extra underlayment upstairs for enhanced noise reduction. Step inside to find soaring ceilings accented by rich pecky cypress wood beams and a matching mantle that frame a striking stone fireplace in the den—a true showstopper. The freshly painted interior complements the natural light that fills the space, creating a warm and inviting atmosphere throughout. Enjoy seamless indoor-outdoor living with two covered patios, a screened second-story sunroom perfect for morning coffee or evening cocktails, and a convenient outdoor half bath for guests. Entertain in style in the expansive game room with a bar and panoramic views of the water, or host movie nights in your private home theatre—complete with surround sound, a new projector, custom bar, and space for a mini fridge. The gourmet kitchen boasts granite countertops, an abundance of cabinetry, and plenty of prep space for culinary adventures. A generously sized bedroom has been converted into the ultimate theatre space but could easily serve other uses as well. Outside, two boat docks await with a boathouse and a sunbathing deck—ideal for lake days, sunset views, or simply soaking up the serenity of your waterfront lifestyle. This one-of-a-kind home is more than a place to live—it’s a destination. Don’t miss your chance to own a true gem on the water.
Home Details
Home Type
- Single Family
Year Built
- Built in 2025
Lot Details
- Lot Dimensions are 60x190x66x170
- Waterfront
- Cul-De-Sac
- Property is in excellent condition
Home Design
- Traditional Architecture
- Slab Foundation
- Shingle Roof
- Aluminum Siding
- Stone Siding
Interior Spaces
- 2,616 Sq Ft Home
- 2-Story Property
- Cathedral Ceiling
- Ceiling Fan
- Wood Burning Fireplace
- Washer and Dryer Hookup
Kitchen
- Double Oven
- Microwave
- Dishwasher
- Granite Countertops
- Disposal
Bedrooms and Bathrooms
- 4 Bedrooms
Parking
- 2 Car Garage
- Garage Door Opener
- RV or Boat Parking
Outdoor Features
- Docks
- Stamped Concrete Patio
- Outdoor Living Area
Location
- Outside City Limits
Schools
- Abney Elementary School
- St. Tammany Middle School
- Salmen High School
Utilities
- Two cooling system units
- Central Heating and Cooling System
- Two Heating Systems
- Natural Gas Not Available
- Internet Available
Community Details
- Eden Isles Subdivision
Listing and Financial Details
- Assessor Parcel Number 122688
Map
Home Values in the Area
Average Home Value in this Area
Tax History
| Year | Tax Paid | Tax Assessment Tax Assessment Total Assessment is a certain percentage of the fair market value that is determined by local assessors to be the total taxable value of land and additions on the property. | Land | Improvement |
|---|---|---|---|---|
| 2024 | $3,684 | $36,520 | $4,800 | $31,720 |
| 2023 | $3,835 | $28,498 | $4,000 | $24,498 |
| 2022 | $416,151 | $28,498 | $4,000 | $24,498 |
| 2021 | $4,156 | $28,498 | $4,000 | $24,498 |
| 2020 | $4,135 | $28,498 | $4,000 | $24,498 |
| 2019 | $3,125 | $20,689 | $6,000 | $14,689 |
| 2018 | $3,136 | $20,689 | $6,000 | $14,689 |
| 2017 | $3,157 | $20,689 | $6,000 | $14,689 |
| 2016 | $3,230 | $20,689 | $6,000 | $14,689 |
| 2015 | $2,131 | $20,689 | $6,000 | $14,689 |
| 2014 | $2,091 | $20,689 | $6,000 | $14,689 |
| 2013 | -- | $20,689 | $6,000 | $14,689 |
Property History
| Date | Event | Price | List to Sale | Price per Sq Ft | Prior Sale |
|---|---|---|---|---|---|
| 10/24/2025 10/24/25 | Price Changed | $365,000 | -2.7% | $140 / Sq Ft | |
| 08/09/2025 08/09/25 | Price Changed | $375,000 | -1.3% | $143 / Sq Ft | |
| 07/07/2025 07/07/25 | Price Changed | $380,000 | -2.5% | $145 / Sq Ft | |
| 06/07/2025 06/07/25 | Price Changed | $389,900 | -2.5% | $149 / Sq Ft | |
| 05/13/2025 05/13/25 | Price Changed | $399,900 | -2.5% | $153 / Sq Ft | |
| 04/21/2025 04/21/25 | For Sale | $410,000 | +27.3% | $157 / Sq Ft | |
| 09/08/2017 09/08/17 | Sold | -- | -- | -- | View Prior Sale |
| 08/09/2017 08/09/17 | Pending | -- | -- | -- | |
| 06/30/2017 06/30/17 | For Sale | $322,000 | -- | $122 / Sq Ft |
Purchase History
| Date | Type | Sale Price | Title Company |
|---|---|---|---|
| Deed | $410,000 | Le Fleur De Lis Title | |
| Deed | $315,000 | -- |
Mortgage History
| Date | Status | Loan Amount | Loan Type |
|---|---|---|---|
| Open | $369,000 | New Conventional |
Source: Gulf South Real Estate Information Network
MLS Number: 2497678
APN: 122688
- 116 Gretel Cove
- 120 Gretel Cove
- 107 Barbara Ln
- 308 Windward Passage St
- 311 Windward Passage None
- 212 Eydie Ln
- 103 Gretel Cove
- 301 Windward Passage None
- 410 Windward Passage St
- 104 Chimaera Ln
- 109 Chimaera Ln
- 435 Charles Ct
- 272 Marina Dr
- 236 Marina Dr Unit 4
- 234 Constellation Dr
- 200 Marina Dr Unit B
- 229 Constellation Dr
- 172 Marina Dr
- 222 Windward Passage St
- 107 Barbara Ln
- 125 Windward Passage St
- 490 Marina Dr
- 424 Eden Isles Blvd
- 119 Columbia Place
- 1073 Marina Dr
- 668 Marina Dr Unit 668
- 820 Marina Dr Unit 205
- 820 Marina Dr
- 870 Marina Dr
- 1244 Harbor Dr Unit 319
- 1244 Harbor Dr Unit 314
- 212 Ranger Place
- 1490 Harbor Dr Unit 113
- 1850 Harbor Dr
- 214 Moonraker Dr
- 62200 Westend Blvd
- 4520 Pontchartrain Dr
- 3500 Oak Harbor Blvd
- 109 Grand Champions Ln
