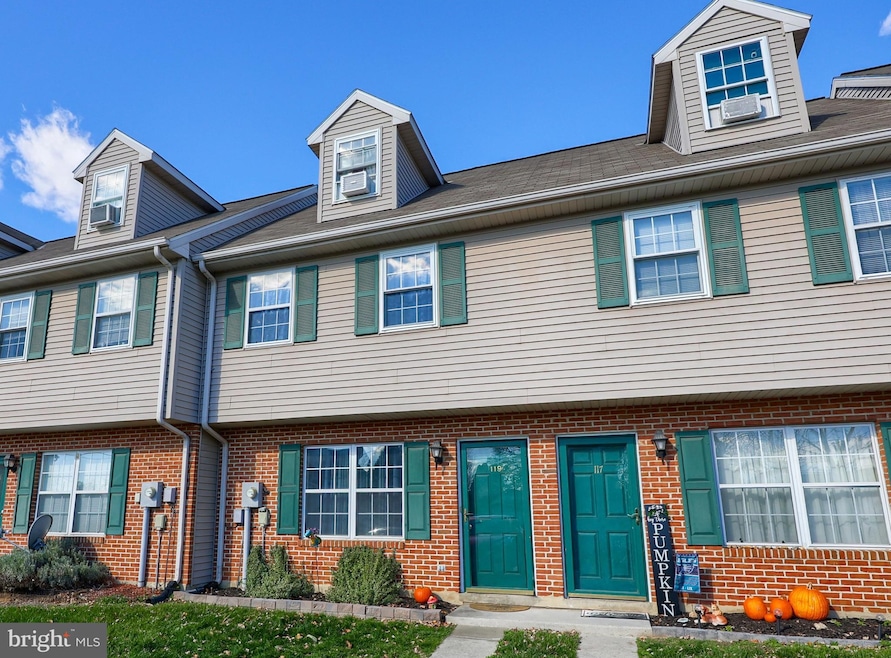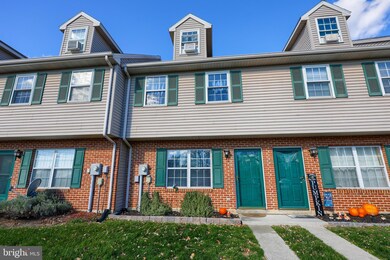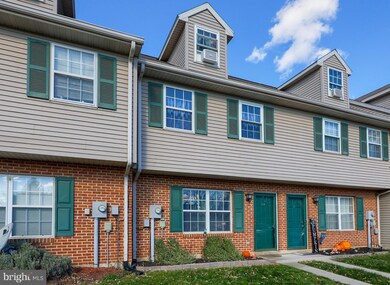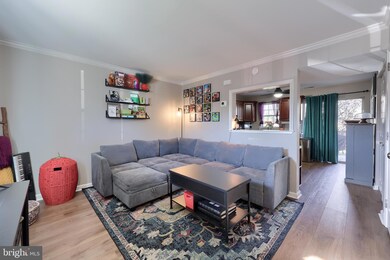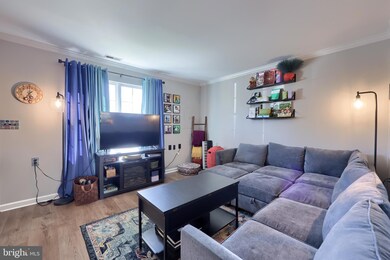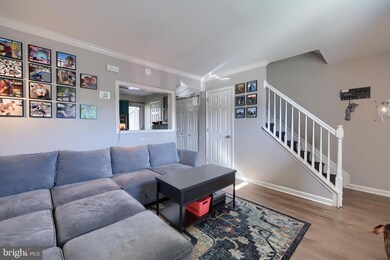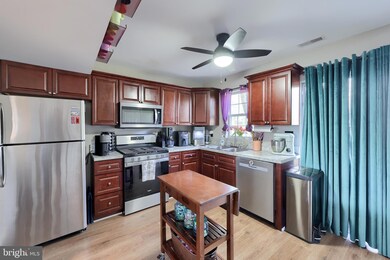119 Orchard Ln Unit 11 Hanover, PA 17331
Estimated payment $1,288/month
Highlights
- Colonial Architecture
- Stainless Steel Appliances
- Crown Molding
- Deck
- Eat-In Kitchen
- Shed
About This Home
Beautifully updated and very well maintained condo in popular Plum Creek Village! This exceptional condo is absolutely turnkey quality...updated professional paint and luxury vinyl plank throughout! This awesome condo not only boasts the best of cosmetic improvements...you will also appreciate the practical upgrades of a newer HVAC system...both furnace and central air, Stainless Steel appliances, and new hot water heater in 2024. The 3 levels of wonderful living space offers a living room/kitchen open arrangement on the first level, with a sliding glass door to the back deck and very pleasant backyard, perfect for waking up with your morning cup of coffee! Conveniently, there’s a half bath on this main level. On the second level are two bedrooms and a full bath. The third level will wow you with a large bonus room that could be used as a third bedroom, office, or family room. This beautiful condo is wonderfully located to shopping, restaurants, and downtown Hanover. And, if you’re looking for someone else to take care of the outside lawn work and maintenance, consider it done! This is your perfect opportunity to step up to home ownership and make this one yours! Schedule your showing today!
Listing Agent
(717) 578-7236 jbausman@homesale.com Berkshire Hathaway HomeServices Homesale Realty License #RS321050 Listed on: 11/15/2025

Townhouse Details
Home Type
- Townhome
Est. Annual Taxes
- $2,525
Year Built
- Built in 1994
Lot Details
- Property is in excellent condition
HOA Fees
- $130 Monthly HOA Fees
Home Design
- Colonial Architecture
- Brick Exterior Construction
- Slab Foundation
- Asphalt Roof
- Vinyl Siding
- Stick Built Home
Interior Spaces
- 1,088 Sq Ft Home
- Property has 3 Levels
- Crown Molding
- Insulated Windows
- Sliding Doors
- Luxury Vinyl Plank Tile Flooring
Kitchen
- Eat-In Kitchen
- Gas Oven or Range
- Built-In Microwave
- Dishwasher
- Stainless Steel Appliances
Bedrooms and Bathrooms
- 3 Bedrooms
Laundry
- Laundry on upper level
- Washer and Dryer Hookup
Parking
- 2 Open Parking Spaces
- 2 Parking Spaces
- Paved Parking
- Parking Lot
Outdoor Features
- Deck
- Shed
Schools
- Park Hills Elementary School
- Emory H Markle Middle School
- South Western High School
Utilities
- Forced Air Heating and Cooling System
- 100 Amp Service
- Natural Gas Water Heater
Listing and Financial Details
- Assessor Parcel Number 6744000CD007400C0011
Community Details
Overview
- Association fees include snow removal, lawn maintenance
- Plum Creek Condo Assoc. Condos
- Plum Creek Village Subdivision
- Property Manager
Pet Policy
- Pets Allowed
Map
Home Values in the Area
Average Home Value in this Area
Tax History
| Year | Tax Paid | Tax Assessment Tax Assessment Total Assessment is a certain percentage of the fair market value that is determined by local assessors to be the total taxable value of land and additions on the property. | Land | Improvement |
|---|---|---|---|---|
| 2025 | $2,458 | $72,940 | $0 | $72,940 |
| 2024 | $2,458 | $72,940 | $0 | $72,940 |
| 2023 | $2,414 | $72,940 | $0 | $72,940 |
| 2022 | $2,363 | $72,940 | $0 | $72,940 |
| 2021 | $2,233 | $72,940 | $0 | $72,940 |
| 2020 | $2,233 | $72,940 | $0 | $72,940 |
| 2019 | $2,190 | $72,940 | $0 | $72,940 |
| 2018 | $2,161 | $72,940 | $0 | $72,940 |
| 2017 | $2,112 | $72,940 | $0 | $72,940 |
| 2016 | $0 | $72,940 | $0 | $72,940 |
| 2015 | -- | $72,940 | $0 | $72,940 |
| 2014 | -- | $72,940 | $0 | $72,940 |
Property History
| Date | Event | Price | List to Sale | Price per Sq Ft | Prior Sale |
|---|---|---|---|---|---|
| 11/16/2025 11/16/25 | Pending | -- | -- | -- | |
| 11/15/2025 11/15/25 | For Sale | $179,900 | +83.6% | $165 / Sq Ft | |
| 09/13/2016 09/13/16 | Sold | $98,000 | +5.5% | $90 / Sq Ft | View Prior Sale |
| 07/25/2016 07/25/16 | Pending | -- | -- | -- | |
| 06/23/2016 06/23/16 | For Sale | $92,900 | -- | $85 / Sq Ft |
Purchase History
| Date | Type | Sale Price | Title Company |
|---|---|---|---|
| Quit Claim Deed | -- | Accurate Group | |
| Quit Claim Deed | -- | Accurate Group | |
| Quit Claim Deed | -- | Accurate Group | |
| Deed | $98,000 | None Available | |
| Sheriffs Deed | $62,000 | None Available | |
| Deed | $128,900 | None Available |
Mortgage History
| Date | Status | Loan Amount | Loan Type |
|---|---|---|---|
| Open | $50,000 | New Conventional | |
| Closed | $50,000 | New Conventional | |
| Previous Owner | $96,224 | FHA | |
| Previous Owner | $128,900 | Purchase Money Mortgage |
Source: Bright MLS
MLS Number: PAYK2093776
APN: 44-000-CD-0074.00-C0011
- 523 Frederick St
- 222 Westminster Ave
- 370 B N Blettner Ave
- 208 S Forney Ave
- 463 Hartman Ave
- 30 Sherman St
- 213 S Madison St
- 408 Diller Rd Unit 43
- 285 S Jefferson St Unit 181
- 228 Princess St
- 266 Princess St
- 33 Lincoln Dr
- 233 Frederick St
- 23 Young Cir
- 3 Pine St
- 47 Sprenkle Ave
- 329 2nd Ave
- 348 High St
- 85 South St
- 210 Centennial Ave
