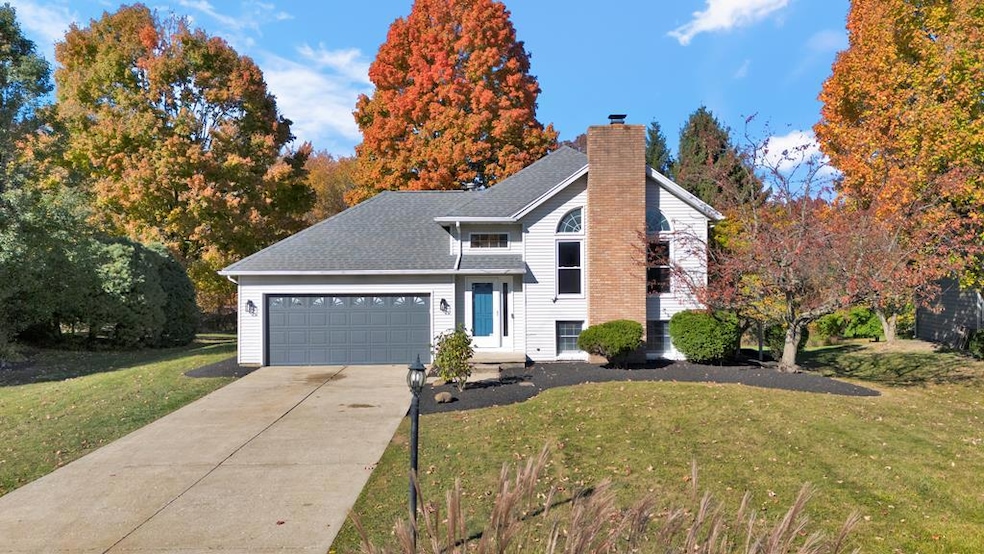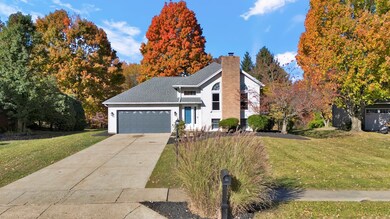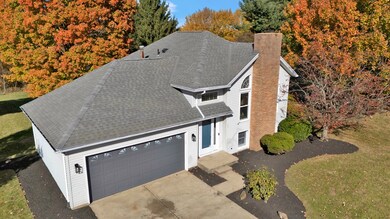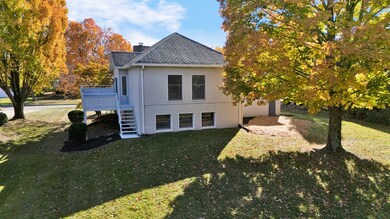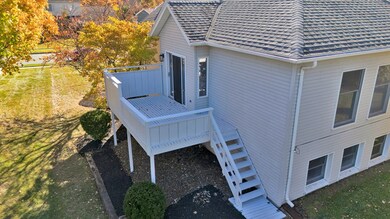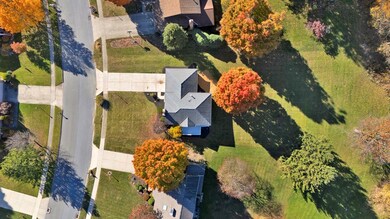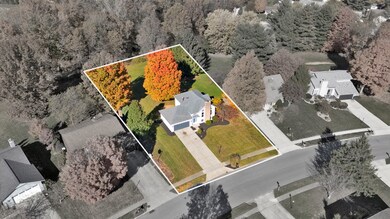
119 Otterbein Dr Mansfield, OH 44904
Highlights
- Deck
- Lawn
- Eat-In Kitchen
- Main Floor Primary Bedroom
- 2 Car Attached Garage
- Entrance Foyer
About This Home
As of November 2024Welcome to 119 Otterbein Dr, a beautifully updated 4 bed, 2 bath split-level home in the Lexington School District! Situated on a spacious 0.33-acre lot, this 1,717 sq ft gem boasts a stunning backyard, perfect for relaxation and outdoor activities. Inside, you'll find a modern kitchen featuring brand-new granite countertops and updated cabinets (2024), complemented by new stainless steel appliances. The expansive master bedroom offers a serene retreat with a Jack & Jill bathroom, granite countertops, and new ceiling fans (2024). The home's open-concept dining and living area includes a cozy wood-burning fireplace and a sliding glass door that leads to a freshly painted back deck (2024), ideal for entertaining. Additional highlights include updated landscaping (2024), a 2-car attached garage with storage shelving, and a functional layout that combines style and comfort. Don't miss the chance to make 119 Otterbein Dr your own!
Last Agent to Sell the Property
Dream Huge Realty Brokerage Phone: 4195288260 License #2022000938 Listed on: 10/25/2024
Home Details
Home Type
- Single Family
Est. Annual Taxes
- $3,948
Year Built
- Built in 1984
Lot Details
- 0.33 Acre Lot
- Landscaped with Trees
- Lawn
Parking
- 2 Car Attached Garage
- Open Parking
Home Design
- Split Level Home
- Brick Exterior Construction
- Aluminum Siding
Interior Spaces
- 1,717 Sq Ft Home
- Entrance Foyer
- Living Room with Fireplace
- Dining Room
- Wall to Wall Carpet
- Fire and Smoke Detector
- Laundry on lower level
Kitchen
- Eat-In Kitchen
- Range<<rangeHoodToken>>
- Dishwasher
Bedrooms and Bathrooms
- 4 Bedrooms | 1 Primary Bedroom on Main
- En-Suite Primary Bedroom
- 2 Full Bathrooms
Basement
- Basement Fills Entire Space Under The House
- Partial Basement
Utilities
- Central Air
- Heating System Uses Natural Gas
Additional Features
- Deck
- City Lot
Community Details
- Property has a Home Owners Association
- Association fees include other-see remarks
Listing and Financial Details
- Assessor Parcel Number 0482712517051
Ownership History
Purchase Details
Home Financials for this Owner
Home Financials are based on the most recent Mortgage that was taken out on this home.Purchase Details
Home Financials for this Owner
Home Financials are based on the most recent Mortgage that was taken out on this home.Purchase Details
Purchase Details
Purchase Details
Home Financials for this Owner
Home Financials are based on the most recent Mortgage that was taken out on this home.Purchase Details
Purchase Details
Purchase Details
Purchase Details
Similar Homes in Mansfield, OH
Home Values in the Area
Average Home Value in this Area
Purchase History
| Date | Type | Sale Price | Title Company |
|---|---|---|---|
| Warranty Deed | $240,000 | Southern Title | |
| Warranty Deed | $240,000 | Southern Title | |
| Warranty Deed | $130,000 | Axxis Title | |
| Quit Claim Deed | -- | None Available | |
| Survivorship Deed | $106,700 | Barrister Lawyers Title | |
| Deed | $127,500 | -- | |
| Deed | $101,000 | -- | |
| Deed | $102,000 | -- | |
| Deed | $92,500 | -- | |
| Deed | $72,000 | -- |
Mortgage History
| Date | Status | Loan Amount | Loan Type |
|---|---|---|---|
| Open | $192,000 | New Conventional | |
| Closed | $192,000 | New Conventional | |
| Previous Owner | $150,500 | Credit Line Revolving | |
| Previous Owner | $100,000 | New Conventional |
Property History
| Date | Event | Price | Change | Sq Ft Price |
|---|---|---|---|---|
| 07/03/2025 07/03/25 | Price Changed | $299,000 | -8.0% | $174 / Sq Ft |
| 06/27/2025 06/27/25 | For Sale | $325,000 | +35.4% | $189 / Sq Ft |
| 11/26/2024 11/26/24 | Sold | $240,000 | +4.4% | $140 / Sq Ft |
| 10/28/2024 10/28/24 | Pending | -- | -- | -- |
| 10/25/2024 10/25/24 | For Sale | $229,900 | -- | $134 / Sq Ft |
Tax History Compared to Growth
Tax History
| Year | Tax Paid | Tax Assessment Tax Assessment Total Assessment is a certain percentage of the fair market value that is determined by local assessors to be the total taxable value of land and additions on the property. | Land | Improvement |
|---|---|---|---|---|
| 2024 | $3,972 | $72,720 | $13,150 | $59,570 |
| 2023 | $3,972 | $72,720 | $13,150 | $59,570 |
| 2022 | $3,147 | $49,320 | $10,150 | $39,170 |
| 2021 | $3,157 | $49,320 | $10,150 | $39,170 |
| 2020 | $3,159 | $49,320 | $10,150 | $39,170 |
| 2019 | $2,928 | $41,800 | $8,600 | $33,200 |
| 2018 | $2,542 | $41,800 | $8,600 | $33,200 |
| 2017 | $2,561 | $41,800 | $8,600 | $33,200 |
| 2016 | $2,605 | $42,330 | $8,340 | $33,990 |
| 2015 | $2,584 | $42,330 | $8,340 | $33,990 |
| 2014 | $2,518 | $42,330 | $8,340 | $33,990 |
| 2012 | $2,462 | $43,640 | $8,600 | $35,040 |
Agents Affiliated with this Home
-
Nate Haring

Seller's Agent in 2025
Nate Haring
Haring Realty, Inc.
(419) 908-5641
5 in this area
44 Total Sales
-
John Pavlansky

Seller's Agent in 2024
John Pavlansky
Dream Huge Realty
(567) 303-4714
16 in this area
310 Total Sales
Map
Source: Mansfield Association of REALTORS®
MLS Number: 9064367
APN: 048-27-125-17-051
- 52 Mayfair Rd
- 290 Oxford Rd
- 122 Woodside Blvd
- 0 Highridge Rd
- 209 Hanover Rd
- 0 Crossbridge Ct
- 43 Devon Dr
- 198 Sherwood Dr
- 0 Fox Rd
- 88 Sherwood Dr
- 153 Templeton Terrace
- 85 Essex Cir
- 167 Plymouth St
- 113 Gables Blvd
- 39 1st Ave
- 51 Plymouth St
- 3843 U S Highway 42
- 1 Frederick St
- 2 Frederick St
- 69 Frederick St
