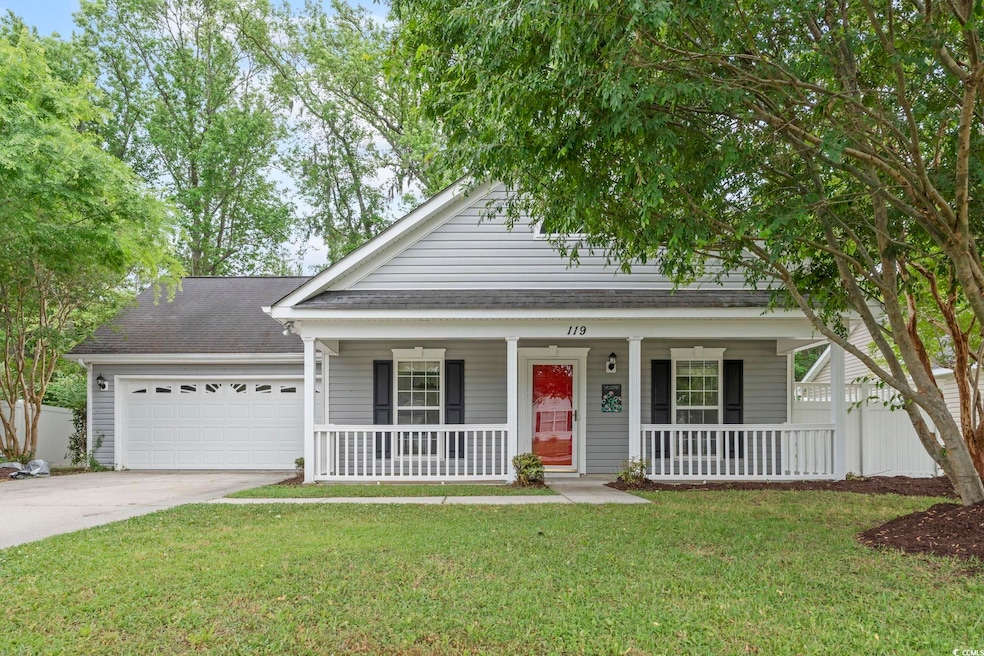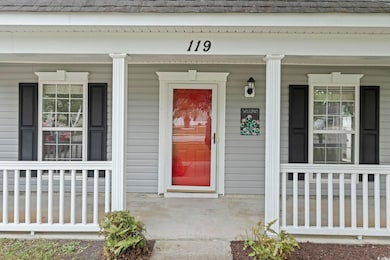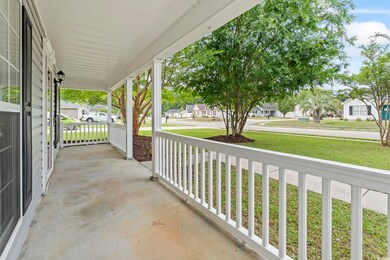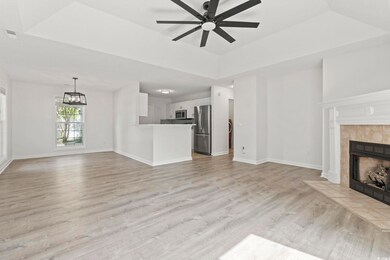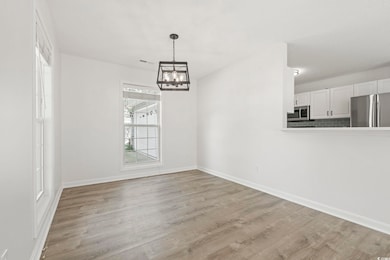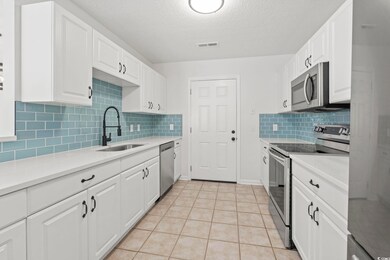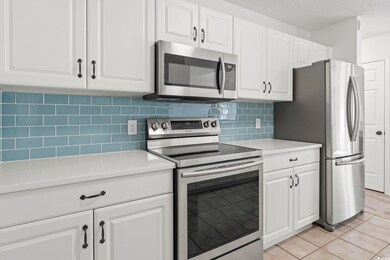
Highlights
- Ranch Style House
- Formal Dining Room
- Front Porch
- Riverside Elementary School Rated A-
- Stainless Steel Appliances
- Patio
About This Home
As of May 2025Welcome to this beautifully updated 3-bedroom, 2-bath ranch-style home that blends comfort with modern touches. Enjoy relaxing mornings or quiet evenings on the inviting front porch. Step inside and you're in the main living area, with the dining space to the left and the living room to the right. The living room features a fireplace and a set of French doors that lead to a private, fenced-in side patio—perfect for gardening, entertaining or relaxing. Come back inside and see the beautifully designed kitchen, featuring quartz countertops, white cabinets, a striking crystal clear blue subway tile backsplash, a breakfast bar and stainless steel appliances in the kitchen. The living room has an electric fireplace to enjoy when the weather starts to cool down. All the bedrooms are towards the back of the home as well as the laundry room. On the right side are both guest beds and the full guest bathroom. On the other side is the spacious master suite which includes a true walk-in closet that is very large, a double vanity in the bathroom and another set of French doors that open to the backyard. The entire house has been repainted, even the garage. This move-in ready home offers a comfortable layout with thoughtful updates throughout—don't miss your chance to make it yours! All information is deemed approximate and not guaranteed, buyer responsible for verification. *Owner is a licensed SC Real Estate Agent*
Last Agent to Sell the Property
Keller Williams Innovate South License #95615 Listed on: 05/05/2025

Home Details
Home Type
- Single Family
Est. Annual Taxes
- $2,063
Year Built
- Built in 2003
Lot Details
- 7,405 Sq Ft Lot
- Fenced
- Property is zoned PUD
HOA Fees
- $22 Monthly HOA Fees
Parking
- 2 Car Attached Garage
Home Design
- Ranch Style House
- Slab Foundation
- Vinyl Siding
Interior Spaces
- 1,408 Sq Ft Home
- Ceiling Fan
- Living Room with Fireplace
- Formal Dining Room
- Luxury Vinyl Tile Flooring
Kitchen
- Range
- Microwave
- Dishwasher
- Stainless Steel Appliances
Bedrooms and Bathrooms
- 3 Bedrooms
- Bathroom on Main Level
- 2 Full Bathrooms
Laundry
- Laundry Room
- Washer and Dryer
Outdoor Features
- Patio
- Front Porch
Schools
- Riverside Elementary School
- North Myrtle Beach Middle School
- North Myrtle Beach High School
Utilities
- Central Heating and Cooling System
- Water Heater
- Cable TV Available
Community Details
- The community has rules related to fencing
Ownership History
Purchase Details
Home Financials for this Owner
Home Financials are based on the most recent Mortgage that was taken out on this home.Purchase Details
Home Financials for this Owner
Home Financials are based on the most recent Mortgage that was taken out on this home.Purchase Details
Purchase Details
Purchase Details
Home Financials for this Owner
Home Financials are based on the most recent Mortgage that was taken out on this home.Similar Homes in Longs, SC
Home Values in the Area
Average Home Value in this Area
Purchase History
| Date | Type | Sale Price | Title Company |
|---|---|---|---|
| Warranty Deed | $254,000 | -- | |
| Warranty Deed | $185,000 | -- | |
| Warranty Deed | -- | -- | |
| Deed | $119,900 | -- | |
| Deed | $52,000 | -- |
Mortgage History
| Date | Status | Loan Amount | Loan Type |
|---|---|---|---|
| Previous Owner | $177,000 | Mortgage Modification | |
| Previous Owner | $50,000 | Credit Line Revolving | |
| Previous Owner | $160,000 | Purchase Money Mortgage |
Property History
| Date | Event | Price | Change | Sq Ft Price |
|---|---|---|---|---|
| 05/21/2025 05/21/25 | Sold | $254,000 | -1.9% | $180 / Sq Ft |
| 05/05/2025 05/05/25 | For Sale | $259,000 | -- | $184 / Sq Ft |
Tax History Compared to Growth
Tax History
| Year | Tax Paid | Tax Assessment Tax Assessment Total Assessment is a certain percentage of the fair market value that is determined by local assessors to be the total taxable value of land and additions on the property. | Land | Improvement |
|---|---|---|---|---|
| 2024 | $2,063 | $8,540 | $1,940 | $6,600 |
| 2023 | $2,063 | $8,540 | $1,940 | $6,600 |
| 2021 | $1,906 | $8,540 | $1,940 | $6,600 |
| 2020 | $1,796 | $8,540 | $1,940 | $6,600 |
| 2019 | $1,796 | $8,540 | $1,940 | $6,600 |
| 2018 | $564 | $8,704 | $1,630 | $7,074 |
| 2017 | $549 | $5,802 | $1,086 | $4,716 |
| 2016 | -- | $5,802 | $1,086 | $4,716 |
| 2015 | $549 | $5,803 | $1,087 | $4,716 |
| 2014 | $507 | $5,803 | $1,087 | $4,716 |
Agents Affiliated with this Home
-
Chris Farrell

Seller's Agent in 2025
Chris Farrell
Keller Williams Innovate South
(843) 582-5209
11 in this area
244 Total Sales
-
The Derrick Legacy Team

Buyer's Agent in 2025
The Derrick Legacy Team
EXP Realty LLC
(843) 333-3333
33 in this area
541 Total Sales
Map
Source: Coastal Carolinas Association of REALTORS®
MLS Number: 2511255
APN: 31407040039
- 108 Pickerel Blvd
- 316 Watercress Dr
- 2002 Sweetflag Dr
- 817 Riverwood Ct
- 266 Tall Palms Way
- 254 Tall Palms Way
- 100 Woodlyn Ave
- 920 Leather Leaf Ln
- 1031 Snowberry Dr
- 1046 Snowberry Dr
- 861 S Highway 57
- 726 Wapama St
- 556 Cedar Lakes Dr
- 344 Tall Palms Way
- 478 Samara Dr
- 451 Cypress View Ave
- 784 Wapama St
- 1000 Sentinel Ct
- 1004 Sentinel Ct
- 1031 Sentinel Ct
