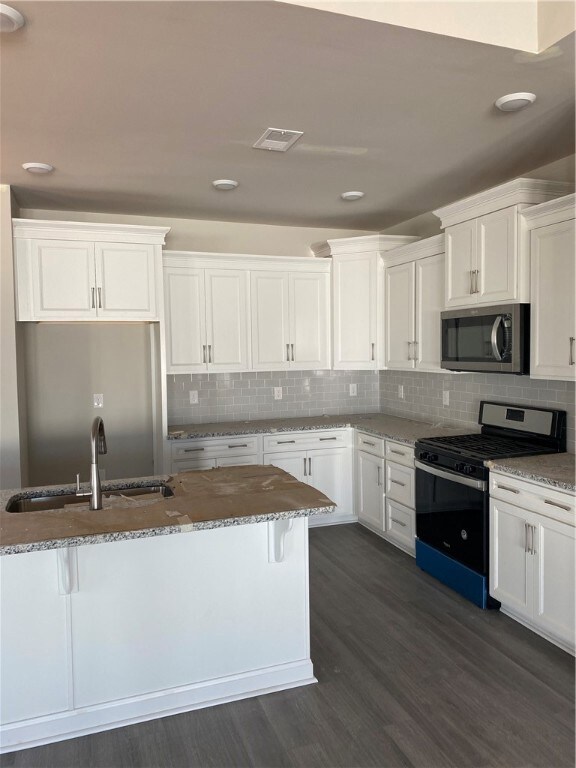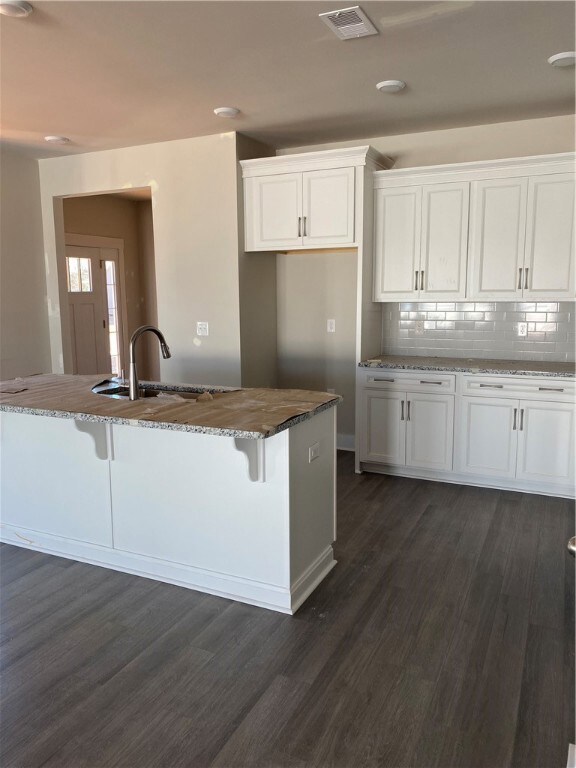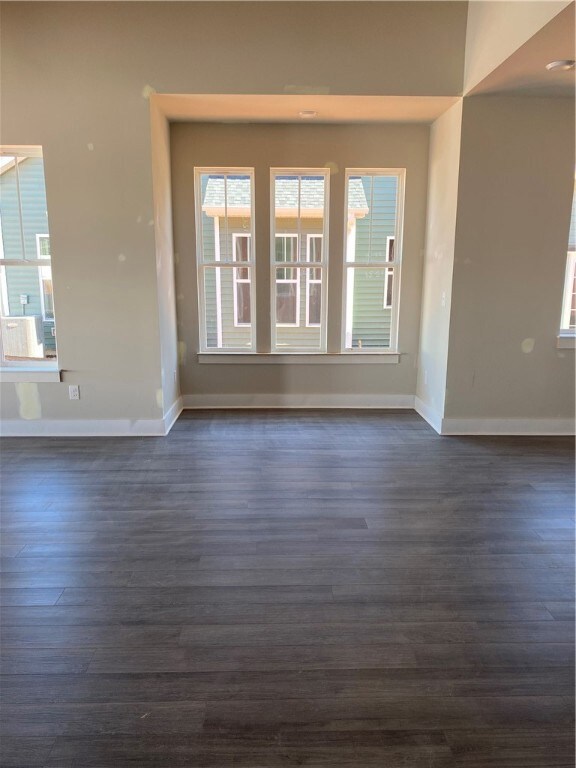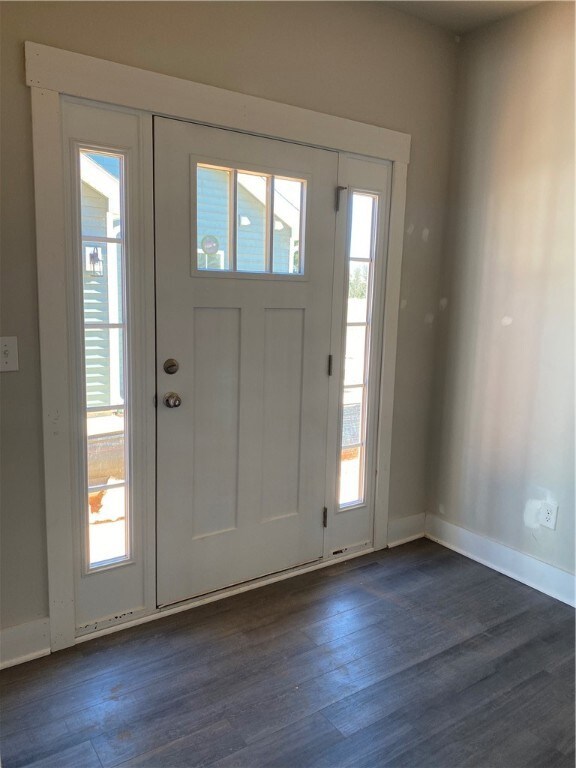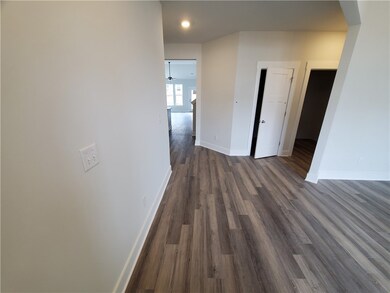
119 Pine Hollow Place Unit lot 80 Easley, SC 29642
Estimated Value: $327,281 - $357,000
Highlights
- Craftsman Architecture
- Main Floor Bedroom
- High Ceiling
- Forest Acres Elementary School Rated A-
- Loft
- Granite Countertops
About This Home
As of May 2021Welcome to your new, end unit Lakehurst home! Ready to move in at the end of March! The side porch opens to an entry with easy access to the mud room, powder room and coat closet. Like a first-floor laundry and the private master on the main level? The open kitchen, with its central work island, means the chef can chat with friends and family while cooking up a feast! There’s also loads of storage and plenty of granite countertops space. The adjacent family room offers ample space for everyone. You’ll love the spacious walk in closet with plenty of room for all your belongings. The bathroom is the ultimate in luxury with a dual vanity, private water closet, shower and large linen closet. The second level of the Lakehurst includes an open loft with two additional bedrooms, a hall bath and laundry room. The attached garage protects you and your car from the elements.
The community offers a beautiful lake, walking trail and fire pit!
Welcome home! Ready in March!
The community features a lake, walking trail and fire pit!
Brand new townhomes in Easley, SC Pickens County. Beautiful townhomes in the middle of the Upstate between Greenville and Clemson. Easley is located 20 miles from Clemson University and the surrounding Lakes Hartwell and Keowee. Located 4 miles to historic downtown Easley with its specialty shops and brand-new “Big Box” retail locations. Only 11 miles from downtown Greenville. Close to Smithfield County Club!
This home can be build in this community, at this price and on this lot. Closing Cost contribution from Dan Ryan Builders!
100% financing available!
https://www.youtube.com/watch?v=CIy7z16TiGA
If you are unable to locate the home with GPS, 157 Sheffield Rd Easley will bring you to the front of the neighborhood.
Last Agent to Sell the Property
Erica Brooks
DRB Group South Carolina, LLC License #4187 Listed on: 03/05/2021
Townhouse Details
Home Type
- Townhome
Est. Annual Taxes
- $1,364
Year Built
- Built in 2020
Lot Details
- 4,356
HOA Fees
- $125 Monthly HOA Fees
Parking
- 2 Car Attached Garage
- Driveway
Home Design
- Craftsman Architecture
- Slab Foundation
- Vinyl Siding
- Stone Veneer
Interior Spaces
- 2,225 Sq Ft Home
- 2-Story Property
- Smooth Ceilings
- High Ceiling
- Ceiling Fan
- Insulated Windows
- Entrance Foyer
- Loft
- Carpet
- Laundry Room
Kitchen
- Breakfast Room
- Dishwasher
- Granite Countertops
- Disposal
Bedrooms and Bathrooms
- 3 Bedrooms
- Main Floor Bedroom
- Primary bedroom located on second floor
- Walk-In Closet
- Bathroom on Main Level
- Dual Sinks
- Shower Only
Schools
- Forest Acres El Elementary School
- Richard H Gettys Middle School
- Easley High School
Utilities
- Cooling Available
- Heating System Uses Natural Gas
- Cable TV Available
Additional Features
- Porch
- City Lot
Listing and Financial Details
- Tax Lot 80
- Assessor Parcel Number 5038-17-11-2596
Community Details
Overview
- Association fees include ground maintenance, street lights, trash
- Built by Dan Ryan
- Sheffield Village Subdivision
Pet Policy
- Pets Allowed
Ownership History
Purchase Details
Home Financials for this Owner
Home Financials are based on the most recent Mortgage that was taken out on this home.Purchase Details
Purchase Details
Similar Homes in Easley, SC
Home Values in the Area
Average Home Value in this Area
Purchase History
| Date | Buyer | Sale Price | Title Company |
|---|---|---|---|
| Calixto Juan | $270,490 | None Available | |
| Dan Ryan Builders South Carolina Llc | $139,500 | None Available | |
| 111 Orchard Park Llc | $1,872,000 | None Available |
Mortgage History
| Date | Status | Borrower | Loan Amount |
|---|---|---|---|
| Previous Owner | Calixto Juan | $265,589 |
Property History
| Date | Event | Price | Change | Sq Ft Price |
|---|---|---|---|---|
| 05/03/2021 05/03/21 | Sold | $270,490 | +2.1% | $122 / Sq Ft |
| 03/24/2021 03/24/21 | Pending | -- | -- | -- |
| 03/05/2021 03/05/21 | For Sale | $264,990 | -- | $119 / Sq Ft |
Tax History Compared to Growth
Tax History
| Year | Tax Paid | Tax Assessment Tax Assessment Total Assessment is a certain percentage of the fair market value that is determined by local assessors to be the total taxable value of land and additions on the property. | Land | Improvement |
|---|---|---|---|---|
| 2024 | $1,364 | $10,820 | $1,860 | $8,960 |
| 2023 | $1,364 | $10,820 | $1,860 | $8,960 |
| 2022 | $1,267 | $10,820 | $1,860 | $8,960 |
| 2021 | $240 | $1,860 | $1,860 | $0 |
| 2020 | $0 | $3,000 | $3,000 | $0 |
Agents Affiliated with this Home
-
E
Seller's Agent in 2021
Erica Brooks
DRB Group South Carolina, LLC
-
Diane Blackwell

Buyer's Agent in 2021
Diane Blackwell
Keller Williams DRIVE
(209) 595-9630
11 in this area
105 Total Sales
Map
Source: Western Upstate Multiple Listing Service
MLS Number: 20237007
APN: 5038-17-11-2596
- 101 Greensdale Ln
- 201 Rosecroft Dr
- 201 Wiltshire Ct
- 1330 Brushy Creek Rd
- 204 Carnoustie Dr
- 201 Eastpark Way
- 103 Greenleaf Ln
- 0 Greenleaf Ln
- 604 Shefwood Dr
- 137 Worcester Ln
- 129 Worcester Ln
- 209 Pine Ridge Dr
- 349 Hamilton Pkwy
- 213 Worcester Ln
- 00 Wildflower Rd
- 217 Wildflower Rd
- 225 Worcester Ln
- 00 Rabbit Trail
- 236 Worcester Ln
- 310 Wildflower Rd
- 119 Pine Hollow Place Unit lot 80
- 119 Pine Hollow Place
- 117 Pine Hollow Place
- 123 Pine Hollow Place Unit 79
- 123 Pine Hollow Place
- 146 Sheffield Rd
- 115 Pine Hollow Place
- 125 Pine Hollow Place Unit lot 78
- 125 Pine Hollow Place
- 127 Pine Hollow Place
- 111 Pine Hollow Place Unit 83
- 101 Rosecroft Dr
- 116 Pine Hollow Place
- 109 Pine Hollow Place
- 114 Pine Hollow Place Unit lot 18
- 114 Pine Hollow Place
- 103 Rosecroft Dr
- 112 Pine Hollow Place
- 107 Pine Hollow Place Unit 85
- 110 Pine Hollow Place

