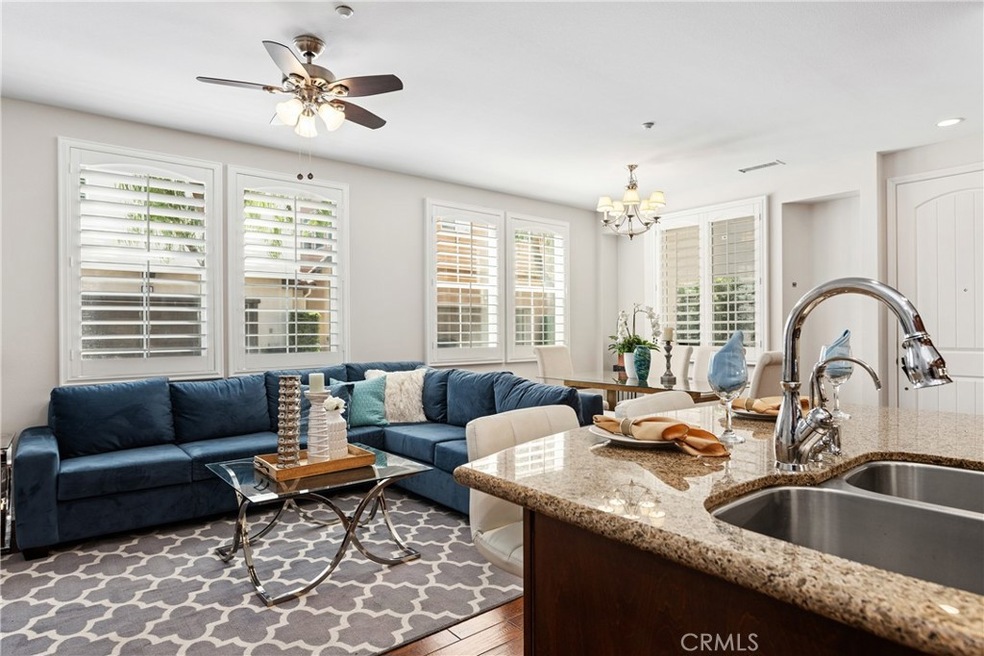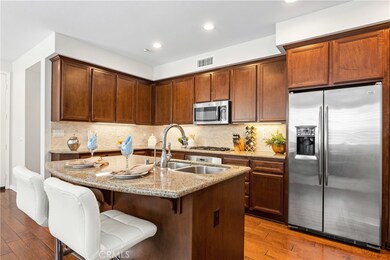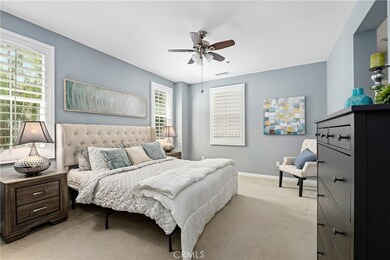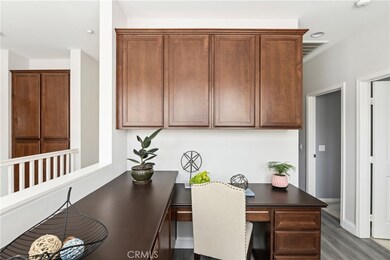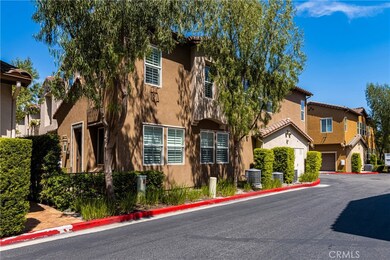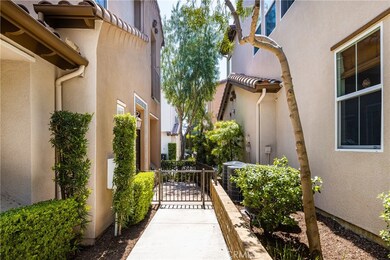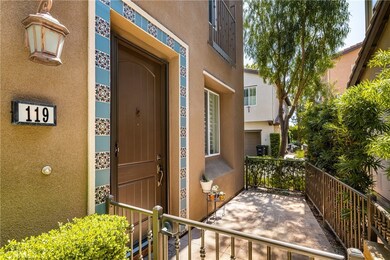
119 Playa Cir Aliso Viejo, CA 92656
Estimated Value: $973,000 - $1,050,983
Highlights
- Golf Course Community
- Spa
- Primary Bedroom Suite
- Oak Grove Elementary School Rated A
- No Units Above
- All Bedrooms Downstairs
About This Home
As of May 2022Beautiful light and bright CORNER END UNIT features 3 bedroom 2.5 baths with an OPEN FLOOR PLAN and high ceilings. This popular two level home has ONLY ONE SHARED WALL. Walk through the front door and enter into a great room with dining area, wonderful for entertaining. Spacious gourmet kitchen with large island, beautiful granite counter tops and stainless steel appliances. The living room flows seamlessly from the kitchen. A half bath completes the downstairs. Spacious primary bedroom suite with large walk-in closet and beautiful master bath which includes dual vanities with stone countertops as well as a separate shower and soaking tub. Great tech/desk area upstairs is an ideal space for a home office or homework area. Other features include newer flooring, plantation shutters, and fresh paint. Brand new flooring up the stairs and upstairs. Convenient upper level inside laundry room. Direct access two car attached garage with lots of storage space. Enjoy the feeling of resort style living! This Glenwood community includes 3 parks, an Aquatic center (membership in included with your HOA dues) as well as a social membership to the Aliso Viejo Country Club with loads of activities and amenities. All of this is centered around the Jack Nicklaus 18 Hole Private Golf Course. Nature trails, playgrounds and creeks are all nearby. Approximately 4 miles from beautiful beaches. Award winning schools and easy access to major employment centers and the OC Airport. Come see this Move-In Ready Beauty today!
Last Agent to Sell the Property
First Team Real Estate License #01133913 Listed on: 04/07/2022

Property Details
Home Type
- Condominium
Est. Annual Taxes
- $12,626
Year Built
- Built in 2010 | Remodeled
Lot Details
- No Units Above
- End Unit
- No Units Located Below
- 1 Common Wall
- Wrought Iron Fence
HOA Fees
Parking
- 2 Car Direct Access Garage
- Parking Available
- Single Garage Door
Home Design
- Traditional Architecture
- Turnkey
- Slab Foundation
Interior Spaces
- 1,631 Sq Ft Home
- 2-Story Property
- Open Floorplan
- Built-In Features
- High Ceiling
- Ceiling Fan
- Recessed Lighting
- Track Lighting
- Double Pane Windows
- Plantation Shutters
- Panel Doors
- Family Room Off Kitchen
- Storage
Kitchen
- Open to Family Room
- Eat-In Kitchen
- Breakfast Bar
- Electric Oven
- Gas Cooktop
- Free-Standing Range
- Microwave
- Dishwasher
- Kitchen Island
- Granite Countertops
- Disposal
Flooring
- Wood
- Carpet
- Tile
Bedrooms and Bathrooms
- 3 Bedrooms
- All Bedrooms Down
- Primary Bedroom Suite
- Walk-In Closet
- Mirrored Closets Doors
- Granite Bathroom Countertops
- Dual Sinks
- Dual Vanity Sinks in Primary Bathroom
- Bathtub with Shower
- Separate Shower
- Exhaust Fan In Bathroom
- Closet In Bathroom
Laundry
- Laundry Room
- Laundry on upper level
- Washer and Gas Dryer Hookup
Home Security
Outdoor Features
- Spa
- Enclosed patio or porch
- Exterior Lighting
Location
- Property is near a clubhouse
- Property is near a park
- Suburban Location
Schools
- Oak Grove Elementary School
- Aliso Viejo Middle School
- Aliso Niguel High School
Utilities
- Central Heating and Cooling System
- Underground Utilities
- Natural Gas Connected
- Central Water Heater
Listing and Financial Details
- Tax Lot 3
- Tax Tract Number 16969
- Assessor Parcel Number 93453812
- $3,089 per year additional tax assessments
Community Details
Overview
- 182 Units
- Harbor Station Association, Phone Number (949) 465-2241
- Glenwood Association
- Harbor Station Subdivision
Amenities
- Outdoor Cooking Area
- Community Fire Pit
- Community Barbecue Grill
- Picnic Area
- Clubhouse
Recreation
- Golf Course Community
- Community Playground
- Community Pool
- Community Spa
- Park
- Hiking Trails
Security
- Carbon Monoxide Detectors
- Fire and Smoke Detector
- Fire Sprinkler System
Ownership History
Purchase Details
Purchase Details
Home Financials for this Owner
Home Financials are based on the most recent Mortgage that was taken out on this home.Purchase Details
Home Financials for this Owner
Home Financials are based on the most recent Mortgage that was taken out on this home.Purchase Details
Home Financials for this Owner
Home Financials are based on the most recent Mortgage that was taken out on this home.Similar Homes in Aliso Viejo, CA
Home Values in the Area
Average Home Value in this Area
Purchase History
| Date | Buyer | Sale Price | Title Company |
|---|---|---|---|
| Sara Shamszadeh Revocable Trust | -- | None Listed On Document | |
| Shamszadeh Sara | $925,000 | Western Resources | |
| Schrader Clint | $620,000 | Western Resources Title | |
| Cheng Peiwen | $452,500 | Chicago Title Company |
Mortgage History
| Date | Status | Borrower | Loan Amount |
|---|---|---|---|
| Previous Owner | Shamszadeh Sara | $325,000 | |
| Previous Owner | Schrader Clint | $558,000 | |
| Previous Owner | Cheng Peiwen | $299,000 | |
| Previous Owner | Cheng Peiwen | $324,000 | |
| Previous Owner | Cheng Peiwen | $332,390 |
Property History
| Date | Event | Price | Change | Sq Ft Price |
|---|---|---|---|---|
| 05/02/2022 05/02/22 | Sold | $925,000 | 0.0% | $567 / Sq Ft |
| 04/13/2022 04/13/22 | Pending | -- | -- | -- |
| 04/12/2022 04/12/22 | Off Market | $925,000 | -- | -- |
| 04/07/2022 04/07/22 | For Sale | $875,000 | +41.1% | $536 / Sq Ft |
| 12/11/2017 12/11/17 | Sold | $620,000 | 0.0% | $380 / Sq Ft |
| 11/18/2017 11/18/17 | Pending | -- | -- | -- |
| 11/10/2017 11/10/17 | For Sale | $620,000 | -- | $380 / Sq Ft |
Tax History Compared to Growth
Tax History
| Year | Tax Paid | Tax Assessment Tax Assessment Total Assessment is a certain percentage of the fair market value that is determined by local assessors to be the total taxable value of land and additions on the property. | Land | Improvement |
|---|---|---|---|---|
| 2024 | $12,626 | $962,370 | $693,927 | $268,443 |
| 2023 | $12,675 | $943,500 | $680,320 | $263,180 |
| 2022 | $9,981 | $664,764 | $439,621 | $225,143 |
| 2021 | $9,574 | $651,730 | $431,001 | $220,729 |
| 2020 | $9,317 | $645,048 | $426,582 | $218,466 |
| 2019 | $9,252 | $632,400 | $418,217 | $214,183 |
| 2018 | $9,079 | $620,000 | $410,016 | $209,984 |
| 2017 | $7,850 | $499,294 | $278,631 | $220,663 |
| 2016 | $7,695 | $489,504 | $273,167 | $216,337 |
| 2015 | $8,128 | $482,152 | $269,064 | $213,088 |
| 2014 | $8,017 | $472,708 | $263,794 | $208,914 |
Agents Affiliated with this Home
-
Cathy Haney

Seller's Agent in 2022
Cathy Haney
First Team Real Estate
(714) 404-1450
5 in this area
203 Total Sales
-
Roya Oveisi

Buyer's Agent in 2022
Roya Oveisi
Douglas Elliman of California
(949) 370-7990
2 in this area
20 Total Sales
-
Marcelo Loyola

Seller's Agent in 2017
Marcelo Loyola
RE/MAX
(949) 858-4711
2 in this area
20 Total Sales
Map
Source: California Regional Multiple Listing Service (CRMLS)
MLS Number: OC22064046
APN: 934-538-12
- 156 Playa Cir Unit D
- 32 Playa Cir Unit F
- 37 Golf Dr
- 31 Cabrillo Terrace
- 15 Via Athena
- 3 Hillrose
- 21 Alisal Ct
- 27 Santa Barbara Dr
- 48 Via Athena
- 116 Verdin Ln
- 15 Stoneglen Unit 68
- 23395 El Reposa
- 25 Medici
- 61 Montara Dr Unit 38
- 37 Giotto Unit 87
- 23516 Los Grandes St
- 7 Montara Dr
- 179 Montara Dr
- 15 Rosewood Unit 234
- 4026 Calle Sonora Unit 2E
- 119 Playa Cir
- 124 Playa Cir
- 121 Playa Cir
- 122 Playa Cir
- 126 Playa Cir
- 128 Playa Cir
- 130 Playa Cir
- 128 Playa Cir Unit Z
- 129 Playa Cir Unit Z
- 127 Playa Cir
- 95 Playa Cir
- 95 Playa Cir Unit S
- 93 Playa Cir Unit 147
- 93 Playa Cir
- 94 Playa Cir Unit S
- 97 Playa Cir Unit S
- 94 Playa Cir
- 114 Playa Cir
- 117 Playa Cir
- 117 Playa Cir Unit V
