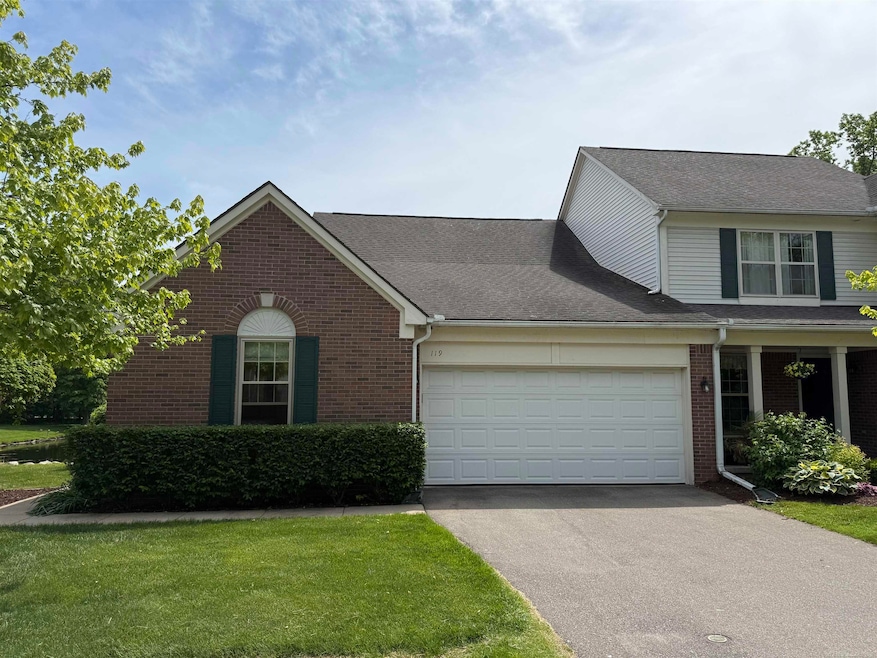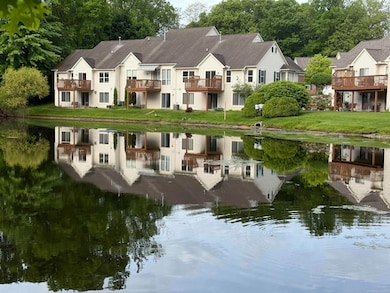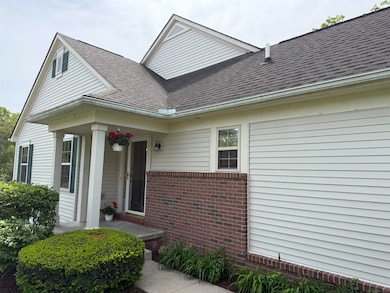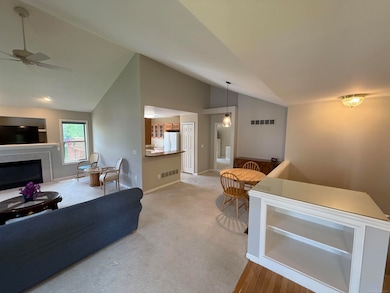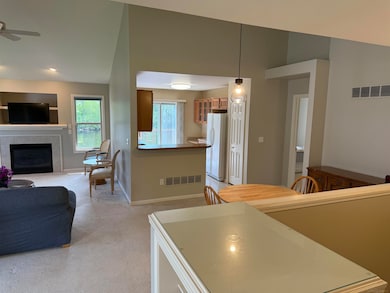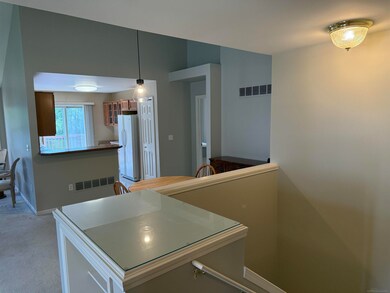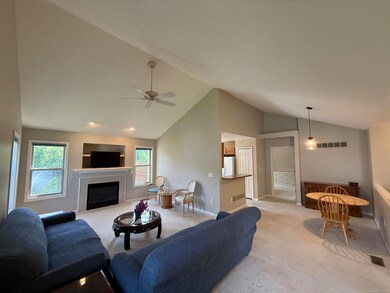119 Pondview Ct Unit 9 Brighton, MI 48116
Estimated payment $2,962/month
Highlights
- Contemporary Architecture
- 2 Car Attached Garage
- Water Softener is Owned
- Hilton Road Elementary School Rated A
- Forced Air Heating and Cooling System
About This Home
Beautiful Brighton Ranch Condo with pond views located just 1/2 mile from countless restaurants and shopping in Downtown Brighton! This is a coveted end unit overlooking a stunning pond with a fountain. The Condo has 1,406 sq. feet of living space on the first floor, and the walk-out basement has an additional 1,406 sq. feet (993 sq. feet finished). This Condo features an open floor plan with vaulted ceilings, a family room with a gas fireplace, a spacious dining room, abundant storage, warm wood cabinets in the kitchen and two sliding glass door walls that enter out onto decks overlooking the pond and wildlife area. The decks are perfect for relaxing and enjoying the serene water views! The spectacular pond is visible from the living room, the kitchen, the master bedroom and the great room. The master bedroom suite features a cathedral ceiling, double closets, jetted tub, separate shower and dual sinks. An additional spacious bedroom and full bath are also on the main floor. The finished lower level features a great room with a walkout patio, a third bedroom/office, work shop/craft room, and a laundry area. The main floor is also fully plumbed and vented for a washer and dryer if the purchaser prefers to have a main floor laundry. The furnace and central air were professionally replaced in 2021, and the hot water heater was professionally replaced in 2023! There is also an attached two car garage for your convenience and safety. The entire home has just been professionally painted in the highly popular Sherwin-Williams "Accessible Beige" neutral color. This home has been extremely well cared for, is move-in ready, and is a rare opportunity to live close to downtown Brighton and on the water! The home is also near the end of the Court, offering privacy in a peaceful and serene setting. Don't miss your chance at this rare opportunity!
Property Details
Home Type
- Condominium
Est. Annual Taxes
Year Built
- Built in 2003
HOA Fees
- $325 Monthly HOA Fees
Parking
- 2 Car Attached Garage
Home Design
- Contemporary Architecture
- Ranch Style House
- Brick Exterior Construction
- Vinyl Siding
Interior Spaces
- 1,406 Sq Ft Home
- Living Room with Fireplace
- Basement
Kitchen
- Oven or Range
- Microwave
- Freezer
- Dishwasher
- Disposal
Bedrooms and Bathrooms
- 3 Bedrooms
Laundry
- Dryer
- Washer
Schools
- Hilton Road Elementary School
- Scranton Middle School
- Brighton High School
Utilities
- Forced Air Heating and Cooling System
- Gas Water Heater
- Water Softener is Owned
Listing and Financial Details
- Assessor Parcel Number 18-30-405-009
Community Details
Overview
- Mister Management HOA
- Pondview Condo Subdivision
Pet Policy
- Limit on the number of pets
Map
Home Values in the Area
Average Home Value in this Area
Tax History
| Year | Tax Paid | Tax Assessment Tax Assessment Total Assessment is a certain percentage of the fair market value that is determined by local assessors to be the total taxable value of land and additions on the property. | Land | Improvement |
|---|---|---|---|---|
| 2025 | $6,024 | $160,500 | $0 | $0 |
| 2024 | $4,658 | $159,400 | $0 | $0 |
| 2023 | $4,434 | $148,100 | $0 | $0 |
| 2022 | $5,264 | $107,900 | $0 | $0 |
| 2021 | $4,281 | $113,400 | $0 | $0 |
| 2020 | $4,258 | $109,100 | $0 | $0 |
| 2019 | $4,219 | $107,900 | $0 | $0 |
| 2018 | $3,793 | $104,100 | $0 | $0 |
| 2017 | $3,722 | $109,400 | $0 | $0 |
| 2016 | $3,694 | $104,300 | $0 | $0 |
| 2014 | $3,458 | $96,930 | $0 | $0 |
| 2012 | $3,458 | $88,470 | $0 | $0 |
Property History
| Date | Event | Price | List to Sale | Price per Sq Ft | Prior Sale |
|---|---|---|---|---|---|
| 08/19/2025 08/19/25 | Price Changed | $405,000 | -1.0% | $288 / Sq Ft | |
| 05/31/2025 05/31/25 | For Sale | $409,000 | +30.7% | $291 / Sq Ft | |
| 10/22/2021 10/22/21 | Sold | $313,000 | -0.6% | $223 / Sq Ft | View Prior Sale |
| 10/12/2021 10/12/21 | Pending | -- | -- | -- | |
| 09/28/2021 09/28/21 | For Sale | $314,999 | 0.0% | $224 / Sq Ft | |
| 09/26/2021 09/26/21 | Pending | -- | -- | -- | |
| 09/23/2021 09/23/21 | For Sale | $314,999 | -- | $224 / Sq Ft |
Purchase History
| Date | Type | Sale Price | Title Company |
|---|---|---|---|
| Quit Claim Deed | -- | None Listed On Document | |
| Fiduciary Deed | -- | None Listed On Document | |
| Quit Claim Deed | -- | None Listed On Document | |
| Fiduciary Deed | -- | None Listed On Document | |
| Warranty Deed | -- | Williams Knack & Burrows Pc | |
| Interfamily Deed Transfer | -- | None Available | |
| Warranty Deed | $313,000 | Cislo Title Company | |
| Deed | -- | -- | |
| Warranty Deed | $252,670 | -- |
Source: Michigan Multiple Listing Service
MLS Number: 50176717
APN: 18-30-405-009
- 122 Pondview Ct Unit 13
- 504 Anne Ave
- 224 Sean St
- 584 Anne Ave
- 507 Anne Ave
- 594 Anne Ave
- 597 Anne Ave
- 605 Jenny Way Unit 12
- 660 Flint Rd
- 116 Leith St
- 8741 Green Willow St Unit 11
- 8719 Meadowbrook Dr Unit 5
- 624 E Main St
- 122 E North St
- 8711 Candlewood Trail Unit 5
- 116 E North St
- 212 S East St
- 4505 Spring Mountain Dr
- 4633 Crestway Dr
- 302 N 2nd St Unit 5
- 504 Anne Ave
- 197 Sean St
- 557 Anne Ave
- 321 Williamsen Dr
- 660-672 Flint Rd
- 609-623 Flint Rd
- 700 N 2nd St
- 317 W Main St Unit 1
- 8699 Meadowbrook Dr
- 4229 Deeside Dr
- 630 Rickett Rd
- 898 E Grand River Ave
- 8120 Allor Landing
- 6412 Marcy St
- 10920 Pickerel Lake Dr
- 5797 Windword Dr
- 5841 Lakeway Dr
- 10612 Grand River Rd
- 2819 Monte Vista
- 10457 Pickerel Lake Dr
