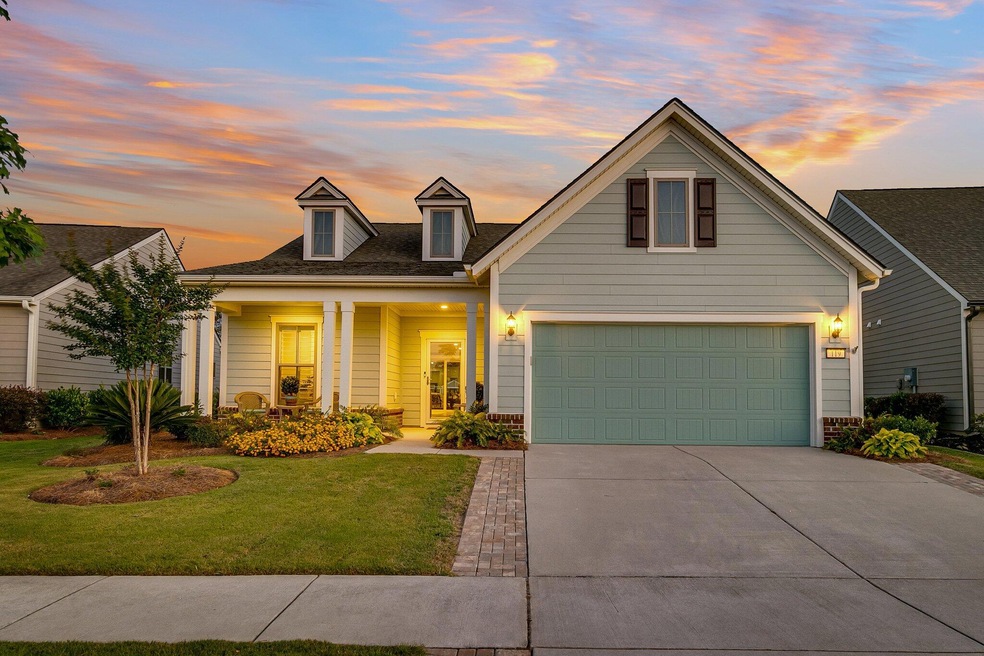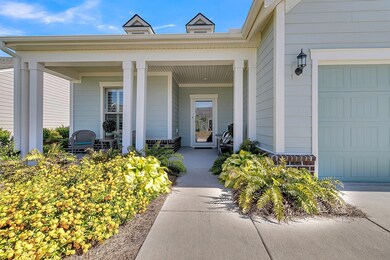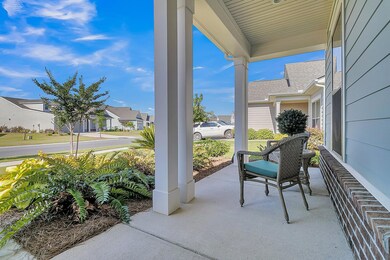
119 Potters Pass Dr Summerville, SC 29486
Nexton NeighborhoodHighlights
- Fitness Center
- Gated Community
- Clubhouse
- Senior Community
- Lagoon View
- Traditional Architecture
About This Home
As of November 2024Exquisitely-maintained with high-end finishes and lagoon views, this popular 3 bedroom, 2 bath Martin Ray home will leave a lasting impression! A full-front porch, Hardiplank siding with brick skirting, and paver driveway extension provides incredible curb appeal. Step inside to find laminate wood floors throughout the living and areas and bedrooms - NO CARPET in home! An office/flex space sits off the foyer entryway. Step into the heart of the home to find a beautiful island kitchen featuring soft-closing white and gray cabinetry with double tray pull out storage, quartz countertops, gourmet appliances including a five-burner gas cooktop and built-in wall oven and microwave, subway tile backsplash, custom pendant lighting, a Butler's pantry and walk-in pantry. A generous dining area andliving room with cozy gas fireplace provide great spaces for entertaining. Step out the collapsable triple-sliding glass doors to a screened-in porch and adjacent patio with gas hookup overlooking the fenced-in backyard with enhanced landscaping and beautiful lagoon with lighted fountain. Back inside, head down a private hall to the Owner's Suite with a tray ceiling and ensuite bath with tile floors, double sink quartz vanity, walk-in tile shower with built-in bench, separate handheld shower head, and frameless shower door, and large custom walk-in closet. Two additional bedrooms share a full bath with walk-in tile shower. Other home features include a functional laundry room with upper cabinet storage, drop sink, and granite folding counter, large walk-in storage closet, and built-in drop zone storage. This home truly has it all, and is located within the award-winning Nexton community. A short ride from historic downtown Summerville, I-26, picturesque Charleston, and a golf cart ride away from shopping, eateries, and grocery stores, you will love the neighborhood's incredible location. Neighborhood amenities include a stunning 27,000 sf amenities center with indoor and outdoor pools, a full fitness center, pickle ball, tennis, and bocce courts and so much more! Don't delay - enjoy your new retired life at Del Webb Nexton!
Last Agent to Sell the Property
Carolina Elite Real Estate License #66628 Listed on: 06/18/2024
Home Details
Home Type
- Single Family
Est. Annual Taxes
- $2,203
Year Built
- Built in 2021
Lot Details
- 7,841 Sq Ft Lot
- Aluminum or Metal Fence
- Irrigation
HOA Fees
- $31 Monthly HOA Fees
Parking
- 2 Car Attached Garage
- Garage Door Opener
Home Design
- Traditional Architecture
- Brick Exterior Construction
- Slab Foundation
- Architectural Shingle Roof
- Cement Siding
Interior Spaces
- 1,950 Sq Ft Home
- 1-Story Property
- Tray Ceiling
- Smooth Ceilings
- High Ceiling
- Ceiling Fan
- Gas Log Fireplace
- Window Treatments
- Entrance Foyer
- Family Room with Fireplace
- Home Office
- Utility Room with Study Area
- Laundry Room
- Lagoon Views
Kitchen
- Eat-In Kitchen
- Dishwasher
- Kitchen Island
Flooring
- Laminate
- Ceramic Tile
Bedrooms and Bathrooms
- 3 Bedrooms
- Walk-In Closet
- 2 Full Bathrooms
Home Security
- Storm Windows
- Storm Doors
Accessible Home Design
- Handicap Accessible
Outdoor Features
- Screened Patio
- Front Porch
Schools
- Nexton Elementary School
- Cane Bay Middle School
- Cane Bay High School
Utilities
- Central Air
- Heating System Uses Natural Gas
Listing and Financial Details
- Home warranty included in the sale of the property
Community Details
Overview
- Senior Community
- Front Yard Maintenance
- Nexton Subdivision
Amenities
- Clubhouse
Recreation
- Tennis Courts
- Fitness Center
- Community Pool
- Community Spa
- Dog Park
- Trails
Security
- Security Service
- Gated Community
Ownership History
Purchase Details
Home Financials for this Owner
Home Financials are based on the most recent Mortgage that was taken out on this home.Purchase Details
Home Financials for this Owner
Home Financials are based on the most recent Mortgage that was taken out on this home.Similar Homes in Summerville, SC
Home Values in the Area
Average Home Value in this Area
Purchase History
| Date | Type | Sale Price | Title Company |
|---|---|---|---|
| Deed | $605,000 | None Listed On Document | |
| Deed | $450,465 | None Available |
Mortgage History
| Date | Status | Loan Amount | Loan Type |
|---|---|---|---|
| Open | $544,500 | VA |
Property History
| Date | Event | Price | Change | Sq Ft Price |
|---|---|---|---|---|
| 11/04/2024 11/04/24 | Sold | $605,000 | -1.6% | $310 / Sq Ft |
| 06/18/2024 06/18/24 | For Sale | $615,000 | +36.5% | $315 / Sq Ft |
| 01/15/2021 01/15/21 | Sold | $450,465 | 0.0% | $230 / Sq Ft |
| 12/16/2020 12/16/20 | Pending | -- | -- | -- |
| 09/11/2020 09/11/20 | For Sale | $450,465 | -- | $230 / Sq Ft |
Tax History Compared to Growth
Tax History
| Year | Tax Paid | Tax Assessment Tax Assessment Total Assessment is a certain percentage of the fair market value that is determined by local assessors to be the total taxable value of land and additions on the property. | Land | Improvement |
|---|---|---|---|---|
| 2024 | $2,502 | $32,934 | $6,000 | $26,934 |
| 2023 | $2,502 | $20,084 | $3,659 | $16,425 |
| 2022 | $7,465 | $17,464 | $4,000 | $13,464 |
| 2021 | $1,801 | $5,160 | $5,160 | $0 |
| 2020 | $1,797 | $5,160 | $5,160 | $0 |
| 2019 | $1,033 | $3,600 | $3,600 | $0 |
Agents Affiliated with this Home
-
Lindsey Martin

Seller's Agent in 2024
Lindsey Martin
Carolina Elite Real Estate
(843) 697-4870
67 in this area
410 Total Sales
-
Britt Freeman
B
Seller Co-Listing Agent in 2024
Britt Freeman
Carolina Elite Real Estate
(843) 297-1300
67 in this area
406 Total Sales
-
Sarah Newman
S
Buyer's Agent in 2024
Sarah Newman
EXP Realty LLC
(703) 201-8350
11 in this area
53 Total Sales
-
Shannon Thompson
S
Seller's Agent in 2021
Shannon Thompson
Lennar Sales Corp.
(843) 540-3463
60 in this area
245 Total Sales
-
Trisha Nicholson

Buyer's Agent in 2021
Trisha Nicholson
The Boulevard Company
(843) 284-1800
1 in this area
54 Total Sales
Map
Source: CHS Regional MLS
MLS Number: 24015494
APN: 208-15-03-033
- 310 Bloomington Way
- 128 Camelia Park Ln
- 422 Switchgrass Dr
- 119 Camelia Park Ln
- 145 Hedera Ct
- 741 Blue Iris Way
- 403 Hidden Meadow Ln
- 350 Oak Park St
- 114 Midmills Ln
- 718 Myrtle Branch St
- 383 Oak Park St
- 332 Dahlia Row Dr
- 159 Garden Gate Way
- 336 Dahlia Row Dr
- 211 Terrace View Dr
- 350 Dahlia Row Dr
- 308 Scholar Way
- 262 Great Lawn Dr
- 352 Great Lawn Dr
- 282 Great Lawn Dr






