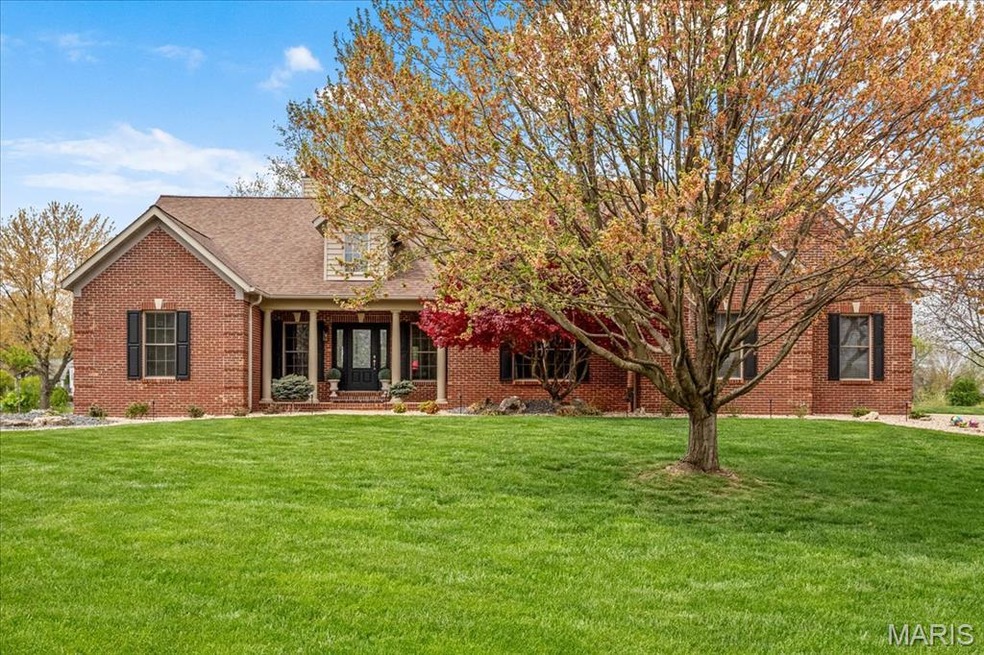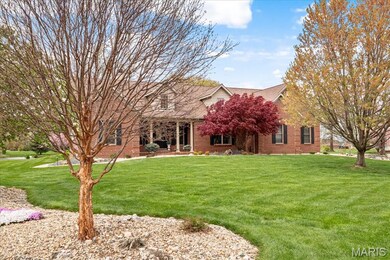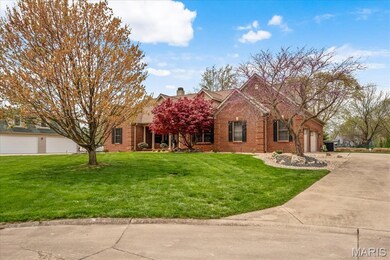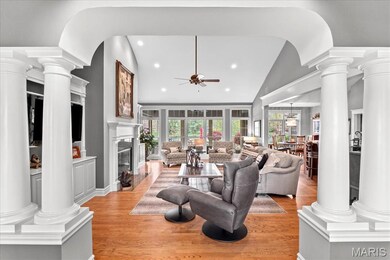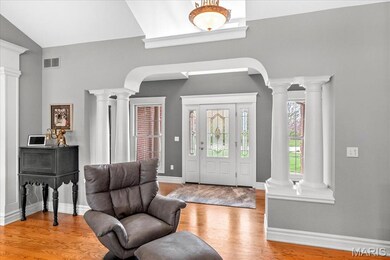
119 Prairie Manor Dr Edwardsville, IL 62025
Highlights
- Lake Front
- 0.8 Acre Lot
- Wood Flooring
- Liberty Middle School Rated A-
- Traditional Architecture
- 1 Fireplace
About This Home
As of May 2025STUNNING CUSTOM BUILT LAKE FRONT RANCH HOME – A Rare Gem on 0.80 Acres, nestled on a beautifully landscaped lakefront lot. Boasting impeccable maintenance and modern luxury throughout, this home is the perfect blend of elegance and functionality. Open-concept layout with a desirable split-bedroom floor plan. The spacious primary suite features a vaulted ceiling, walk-in closet, & luxurious spa-like bath w/ jetted tub & custom tile shower. Designer kitchen by Herzog '22, featuring granite countertops, tile backsplash, a premium Viking gas range with double oven, a pot filler, breakfast bar, and a walk-in pantry. Relax or entertain outdoors with ease thanks to the Phantom Outdoor remote-controlled patio screens'23. The beautifully landscaped yard includes raised garden beds, a tranquil waterfall feature, & lake views. Don’t miss your chance to own this exceptional lakefront retreat. Homes like this rarely come on the market! See feature sheet in photos for the many upgrades & extras.
Last Agent to Sell the Property
Keller Williams Pinnacle License #475134061 Listed on: 04/21/2025

Home Details
Home Type
- Single Family
Est. Annual Taxes
- $10,574
Year Built
- Built in 2004
Lot Details
- 0.8 Acre Lot
- Lake Front
Parking
- 3 Car Attached Garage
Home Design
- Traditional Architecture
- Brick Veneer
Interior Spaces
- 2,375 Sq Ft Home
- 1-Story Property
- 1 Fireplace
- Great Room
- Breakfast Room
- Dining Room
- Home Office
- Laundry Room
Kitchen
- <<doubleOvenToken>>
- Gas Cooktop
- <<microwave>>
- Dishwasher
Flooring
- Wood
- Carpet
- Luxury Vinyl Plank Tile
Bedrooms and Bathrooms
- 3 Bedrooms
Unfinished Basement
- Basement Fills Entire Space Under The House
- Rough-In Basement Bathroom
Schools
- Edwardsville Dist 7 Elementary And Middle School
- Edwardsville High School
Additional Features
- Screened Patio
- Forced Air Heating and Cooling System
Community Details
- Built by Rick Riley
Listing and Financial Details
- Assessor Parcel Number 10-2-16-20-01-101-021
Ownership History
Purchase Details
Home Financials for this Owner
Home Financials are based on the most recent Mortgage that was taken out on this home.Similar Homes in Edwardsville, IL
Home Values in the Area
Average Home Value in this Area
Purchase History
| Date | Type | Sale Price | Title Company |
|---|---|---|---|
| Warranty Deed | $580,000 | Abstracts & Titles |
Mortgage History
| Date | Status | Loan Amount | Loan Type |
|---|---|---|---|
| Previous Owner | $219,700 | New Conventional | |
| Previous Owner | $30,000 | Credit Line Revolving | |
| Previous Owner | $245,000 | New Conventional | |
| Previous Owner | $10,000 | Credit Line Revolving | |
| Previous Owner | $275,000 | Unknown | |
| Previous Owner | $250,000 | Construction |
Property History
| Date | Event | Price | Change | Sq Ft Price |
|---|---|---|---|---|
| 05/22/2025 05/22/25 | Sold | $580,000 | +5.5% | $244 / Sq Ft |
| 04/29/2025 04/29/25 | Pending | -- | -- | -- |
| 04/21/2025 04/21/25 | For Sale | $550,000 | -5.2% | $232 / Sq Ft |
| 04/19/2025 04/19/25 | Off Market | $580,000 | -- | -- |
Tax History Compared to Growth
Tax History
| Year | Tax Paid | Tax Assessment Tax Assessment Total Assessment is a certain percentage of the fair market value that is determined by local assessors to be the total taxable value of land and additions on the property. | Land | Improvement |
|---|---|---|---|---|
| 2023 | $11,504 | $151,590 | $25,000 | $126,590 |
| 2022 | $10,574 | $137,450 | $22,670 | $114,780 |
| 2021 | $9,623 | $129,940 | $21,430 | $108,510 |
| 2020 | $9,288 | $125,460 | $20,690 | $104,770 |
| 2019 | $9,243 | $123,560 | $20,380 | $103,180 |
| 2018 | $9,035 | $116,250 | $19,170 | $97,080 |
| 2017 | $8,715 | $112,270 | $18,510 | $93,760 |
| 2016 | $7,815 | $112,270 | $18,510 | $93,760 |
| 2015 | $7,800 | $108,640 | $17,910 | $90,730 |
| 2014 | $7,800 | $108,640 | $17,910 | $90,730 |
| 2013 | $7,800 | $108,640 | $17,910 | $90,730 |
Agents Affiliated with this Home
-
Jean Lewis

Seller's Agent in 2025
Jean Lewis
Keller Williams Pinnacle
(618) 799-9205
64 in this area
340 Total Sales
-
Julie Fleck

Buyer's Agent in 2025
Julie Fleck
RE/MAX
(618) 972-7975
145 in this area
294 Total Sales
Map
Source: MARIS MLS
MLS Number: MIS25024592
APN: 10-2-16-20-01-101-021
- 3629 S Arbor Lake Dr
- 3633 S Arbor Lake Dr
- 3717 N Arbor Lake Dr
- 3711 Cabernet Ln
- 3723 Cabernet Ln
- 3741 Cabernet Ln
- 3747 Cabernet Ln
- 7735 Illinois 143
- 0 Goshen Rd
- 0 Hearthstone Subdivision Unit 23020342
- 0 Governor's Way Unit 23019948
- 100 District Dr
- 7679 W Mick Rd
- 1519 Oglesby Dr
- 1511 Oglesby Dr
- 3841 Ember Ct
- 7349 Providence Dr
- 7301 Providence Dr
- 3478 Manassas Dr
- 14 W Picketts Crossing
