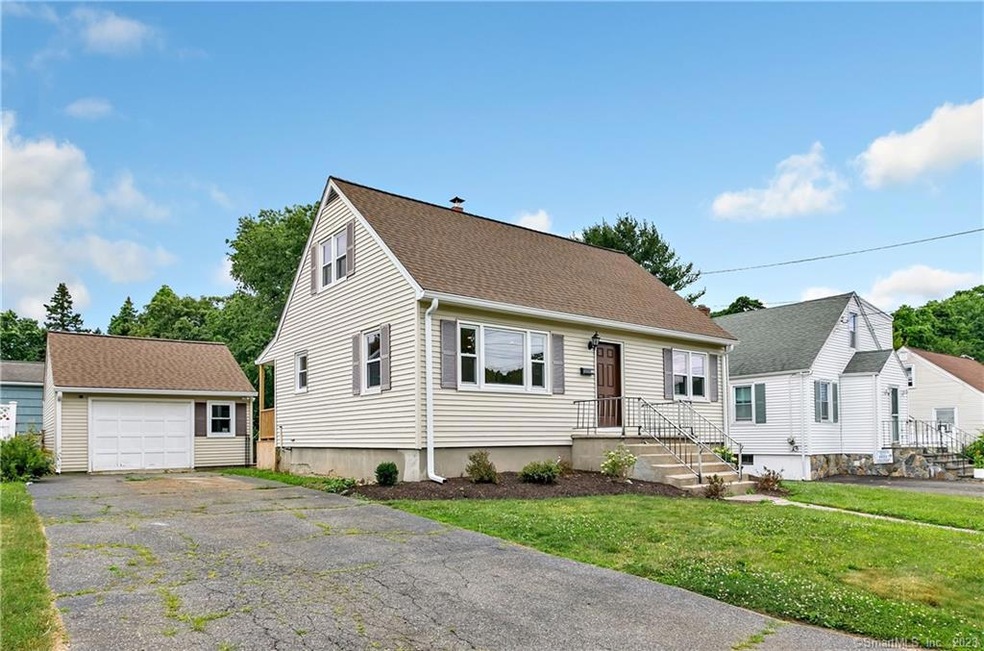
119 Primrose Ave Bridgeport, CT 06606
North End NeighborhoodEstimated Value: $391,000 - $430,000
Highlights
- Open Floorplan
- No HOA
- Porch
- Cape Cod Architecture
- 1 Car Detached Garage
- Property is near shops
About This Home
As of September 2022"Location is everything!" Beautifully remodeled Cape w/4 bedrooms, 1 bath & detached garage, is situated within quiet neighborhood setting & located in desirable North End. All New...Kitchen, appliances, bathroom, fixtures, doors, hardware, lighting, flooring, windows, rear porch & interior freshly painted w/neutral tones throughout, making an easy palette for your personal decor. Nice open floor plan on main living area offers gorgeous kitchen w/bright white soft close cabinetry, accents of blue and white tile backsplash, quartz countertops, all stainless steel appliances along with center island/breakfast bar. Kitchen also has walk-out to level, fully fenced-in back yard. Bathroom has double sinks w/pretty blue & white tile and pocket door. There are 2 main level bedrooms and full bath, for those individuals looking for ease of main level living. Second floor sleeping quarters offers 2 additional bedrooms. (tax records state 3 bedrooms in total) Full unfinished basement has plenty of room for storage. Close proximity to everything...including schools, parks, playgrounds, eateries, shopping/mall, health clubs, banking, Sacred Heart University etc...Excellent commuter location with all major highways only minutes away. "Come make this your new home!" *Subject to Probate Court Approval
Last Agent to Sell the Property
William Raveis Real Estate License #RES.0782703 Listed on: 07/09/2022

Last Buyer's Agent
Isabella Torniere
YellowBrick Real Estate LLC License #RES.0820375

Home Details
Home Type
- Single Family
Est. Annual Taxes
- $6,403
Year Built
- Built in 1957
Lot Details
- 5,227 Sq Ft Lot
- Level Lot
- Property is zoned RA
Home Design
- Cape Cod Architecture
- Concrete Foundation
- Block Foundation
- Frame Construction
- Asphalt Shingled Roof
- Vinyl Siding
Interior Spaces
- 1,224 Sq Ft Home
- Open Floorplan
- Concrete Flooring
Kitchen
- Oven or Range
- Microwave
- Dishwasher
Bedrooms and Bathrooms
- 4 Bedrooms
- 1 Full Bathroom
Laundry
- Laundry on lower level
- Dryer
- Washer
Unfinished Basement
- Basement Fills Entire Space Under The House
- Interior Basement Entry
- Basement Storage
Parking
- 1 Car Detached Garage
- Private Driveway
- Off-Street Parking
Outdoor Features
- Rain Gutters
- Porch
Location
- Property is near shops
Utilities
- Baseboard Heating
- Hot Water Heating System
- Heating System Uses Oil
- Hot Water Circulator
- Oil Water Heater
- Fuel Tank Located in Basement
Community Details
- No Home Owners Association
Ownership History
Purchase Details
Home Financials for this Owner
Home Financials are based on the most recent Mortgage that was taken out on this home.Similar Homes in Bridgeport, CT
Home Values in the Area
Average Home Value in this Area
Purchase History
| Date | Buyer | Sale Price | Title Company |
|---|---|---|---|
| Moreno Wendy | $360,000 | None Available | |
| Moreno Wendy | $360,000 | None Available |
Property History
| Date | Event | Price | Change | Sq Ft Price |
|---|---|---|---|---|
| 09/12/2022 09/12/22 | Sold | $360,000 | 0.0% | $294 / Sq Ft |
| 08/01/2022 08/01/22 | Pending | -- | -- | -- |
| 07/15/2022 07/15/22 | Price Changed | $359,900 | -2.7% | $294 / Sq Ft |
| 07/09/2022 07/09/22 | For Sale | $370,000 | -- | $302 / Sq Ft |
Tax History Compared to Growth
Tax History
| Year | Tax Paid | Tax Assessment Tax Assessment Total Assessment is a certain percentage of the fair market value that is determined by local assessors to be the total taxable value of land and additions on the property. | Land | Improvement |
|---|---|---|---|---|
| 2024 | $6,403 | $147,360 | $75,710 | $71,650 |
| 2023 | $6,403 | $147,360 | $75,710 | $71,650 |
| 2022 | $6,403 | $147,360 | $75,710 | $71,650 |
| 2021 | $6,403 | $147,360 | $75,710 | $71,650 |
| 2020 | $5,639 | $104,440 | $43,510 | $60,930 |
| 2019 | $5,639 | $104,440 | $43,510 | $60,930 |
| 2018 | $5,678 | $104,440 | $43,510 | $60,930 |
| 2017 | $5,678 | $104,440 | $43,510 | $60,930 |
| 2016 | $5,678 | $104,440 | $43,510 | $60,930 |
| 2015 | $5,853 | $138,700 | $50,250 | $88,450 |
| 2014 | $5,853 | $138,700 | $50,250 | $88,450 |
Agents Affiliated with this Home
-
Cindy Cox

Seller's Agent in 2022
Cindy Cox
William Raveis Real Estate
(203) 377-4366
10 in this area
70 Total Sales
-

Buyer's Agent in 2022
Isabella Torniere
YellowBrick Real Estate LLC
(475) 343-1365
Map
Source: SmartMLS
MLS Number: 170503899
APN: BRID-002368-000012A
- 520 Vincellette St Unit C1
- 48 Enid St Unit C
- 333 Vincellette St Unit 25
- 333 Vincellette St Unit 16
- 333 Vincellette St Unit 44
- 200 Woodmont Ave Unit 127
- 200 Woodmont Ave Unit 100
- 32 Ameridge Dr Unit 32
- 30 Riverview Dr Unit 30
- 11 Riverview Dr Unit 11
- 374 Vincellette St
- 535 Jewett Ave
- 0 Vincelette St
- 184 Kennedy Dr Unit 184
- 164 Kennedy Dr
- 116 Acorn St
- 173 Kennedy Dr
- 200 Jewett Ave
- 98 Herald Ave
- 171 Kennedy Dr Unit 171
- 119 Primrose Ave
- 408 Woodmont Ave
- 133 Primrose Ave
- 126 Primrose Ave
- 134 Primrose Ave
- 110 Primrose Ave
- 422 Woodmont Ave
- 144 Primrose Ave
- 145 Primrose Ave
- 82 Primrose Ave
- 407 Woodmont Ave
- 154 Primrose Ave
- 83 Primrose Ave
- 436 Woodmont Ave
- 620 Peet St
- 211 Sunrise Terrace
- 70 Primrose Ave
- 164 Primrose Ave
- 229 Sunrise Terrace
