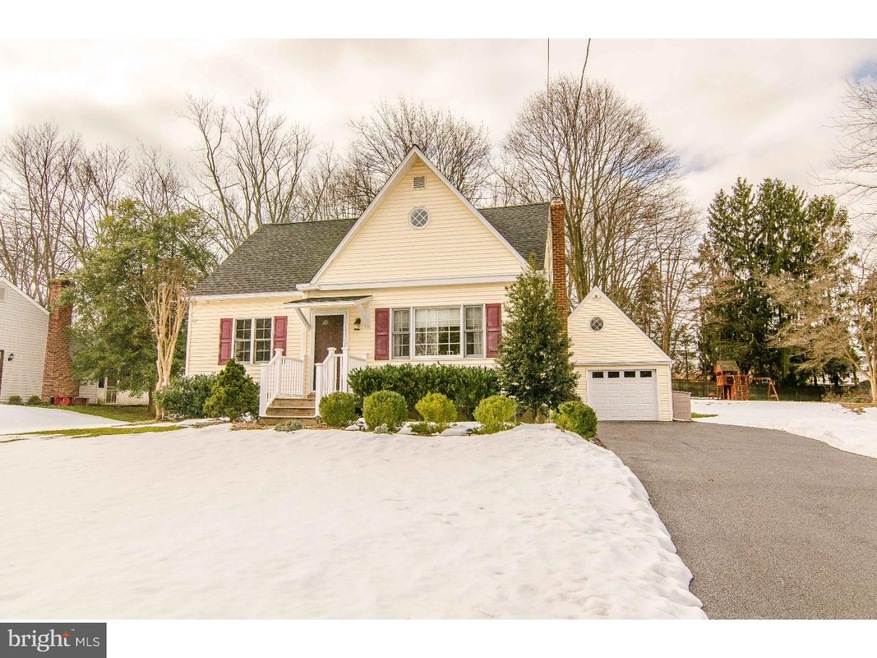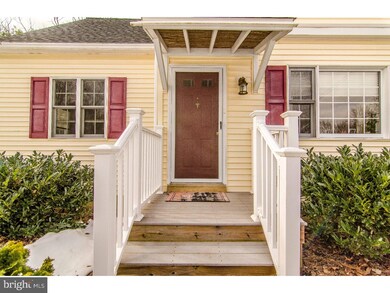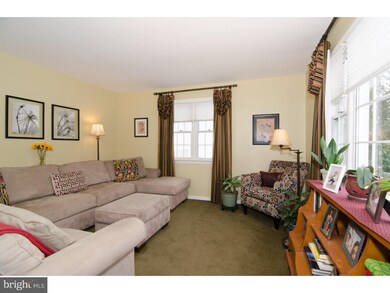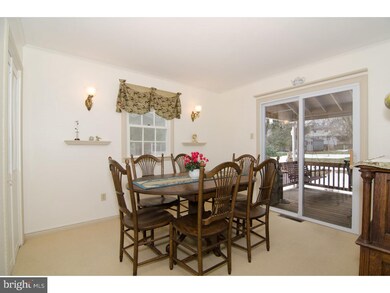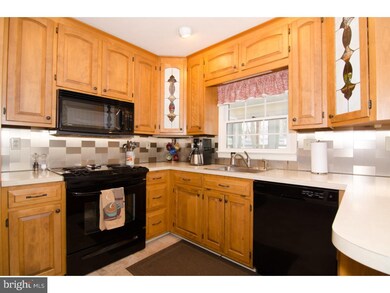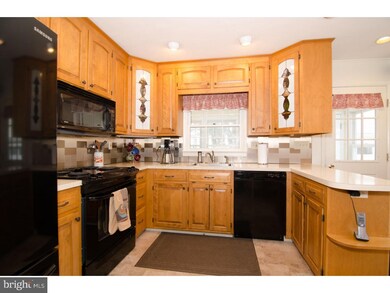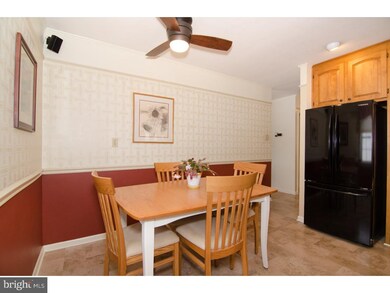
Highlights
- Cape Cod Architecture
- Wood Flooring
- 1 Car Detached Garage
- Lionville Elementary School Rated A
- No HOA
- Porch
About This Home
As of February 2020Make Your Move to Marchwood!! This Beautifully updated Home is a Real Gem and Sparkles throughout! Location?Location.. Location? This Sought after Community is Ultra convenient to just about everything! Minutes to all 3 Downingtown East Schools, Turnpike, Train Stations, YMCA, Rt. 30 By-Pass, Wegmans, LYA Fields, Parks, Library, Shopping and Restaurants. Located in the Award Winning Downingtown East School District and the #1 Rated STEM Academy! Upon entering the 4 Bedroom 2.5 Bath home you will be greeted with a Bright and Sunny Living Room. Lovely Dining Room with access to your Covered Deck perfect for outdoor entertaining Family and Friends. Updated eat in Kitchen with Tile Backsplash. Off the Kitchen is a Mudroom/ Enclosed porch, a great space to sit and have your morning coffee overlooking your beautifully landscaped level backyard. And what a backyard it is!! Lush plantings, Beautiful Flowers, Paved Walkway, Waterfall, Trellis, and Shed. This great yard will absolutely delight and entice any lover of the outdoors. Also on the main level is a Bedroom and Full Bath. The second floor of this Awesome home features 3 additional Bedrooms and a full Bath. Lower level is finished offering a large Family Room, Office and a Powder Room. Oversized garage with storage. New Roof 2011..Not a thing for you to do and ready for you to move right in and enjoy how well maintained this home is?One you will be Proud to call your own!! Don't wait; this one will be gone fast!
Home Details
Home Type
- Single Family
Est. Annual Taxes
- $4,355
Year Built
- Built in 1963
Lot Details
- 0.37 Acre Lot
- Level Lot
- Back, Front, and Side Yard
- Property is in good condition
- Property is zoned R2
Parking
- 1 Car Detached Garage
- 3 Open Parking Spaces
Home Design
- Cape Cod Architecture
- Pitched Roof
- Shingle Roof
- Vinyl Siding
Interior Spaces
- 1,618 Sq Ft Home
- Property has 1.5 Levels
- Ceiling Fan
- Family Room
- Living Room
- Dining Room
- Attic Fan
Kitchen
- Eat-In Kitchen
- Self-Cleaning Oven
- Built-In Range
- Dishwasher
Flooring
- Wood
- Wall to Wall Carpet
- Tile or Brick
Bedrooms and Bathrooms
- 4 Bedrooms
- En-Suite Primary Bedroom
- 2.5 Bathrooms
- Walk-in Shower
Finished Basement
- Basement Fills Entire Space Under The House
- Laundry in Basement
Outdoor Features
- Patio
- Shed
- Porch
Schools
- Lionville Elementary And Middle School
- Downingtown High School East Campus
Utilities
- Forced Air Heating and Cooling System
- Heating System Uses Oil
- Electric Water Heater
- Cable TV Available
Community Details
- No Home Owners Association
- Marchwood Subdivision
Listing and Financial Details
- Tax Lot 0076
- Assessor Parcel Number 33-05E-0076
Ownership History
Purchase Details
Home Financials for this Owner
Home Financials are based on the most recent Mortgage that was taken out on this home.Purchase Details
Home Financials for this Owner
Home Financials are based on the most recent Mortgage that was taken out on this home.Purchase Details
Similar Home in the area
Home Values in the Area
Average Home Value in this Area
Purchase History
| Date | Type | Sale Price | Title Company |
|---|---|---|---|
| Deed | $397,000 | None Available | |
| Deed | $320,000 | None Available | |
| Deed | $52,500 | -- |
Mortgage History
| Date | Status | Loan Amount | Loan Type |
|---|---|---|---|
| Open | $337,450 | New Conventional | |
| Previous Owner | $256,000 | New Conventional |
Property History
| Date | Event | Price | Change | Sq Ft Price |
|---|---|---|---|---|
| 02/21/2020 02/21/20 | Sold | $397,000 | +5.9% | $176 / Sq Ft |
| 01/21/2020 01/21/20 | Pending | -- | -- | -- |
| 01/17/2020 01/17/20 | For Sale | $375,000 | +17.2% | $166 / Sq Ft |
| 04/08/2016 04/08/16 | Sold | $320,000 | 0.0% | $198 / Sq Ft |
| 03/09/2016 03/09/16 | Pending | -- | -- | -- |
| 02/11/2016 02/11/16 | For Sale | $319,900 | -- | $198 / Sq Ft |
Tax History Compared to Growth
Tax History
| Year | Tax Paid | Tax Assessment Tax Assessment Total Assessment is a certain percentage of the fair market value that is determined by local assessors to be the total taxable value of land and additions on the property. | Land | Improvement |
|---|---|---|---|---|
| 2024 | $4,738 | $138,420 | $35,920 | $102,500 |
| 2023 | $4,600 | $138,420 | $35,920 | $102,500 |
| 2022 | $4,484 | $138,420 | $35,920 | $102,500 |
| 2021 | $4,409 | $138,420 | $35,920 | $102,500 |
| 2020 | $4,384 | $138,420 | $35,920 | $102,500 |
| 2019 | $4,384 | $138,420 | $35,920 | $102,500 |
| 2018 | $4,384 | $138,420 | $35,920 | $102,500 |
| 2017 | $4,384 | $138,420 | $35,920 | $102,500 |
| 2016 | $4,045 | $138,420 | $35,920 | $102,500 |
| 2015 | $4,045 | $138,420 | $35,920 | $102,500 |
| 2014 | $4,045 | $138,420 | $35,920 | $102,500 |
Agents Affiliated with this Home
-

Seller's Agent in 2020
Theresa Tarquinio
RE/MAX
(610) 291-6536
33 in this area
250 Total Sales
-

Buyer's Agent in 2020
Matt Fetick
EXP Realty, LLC
(484) 678-7888
1 in this area
1,131 Total Sales
-

Buyer Co-Listing Agent in 2020
David Williams
Keller Williams Realty/Lee Beaver & Assoc.
(610) 742-4306
66 Total Sales
-
J
Seller's Agent in 2016
June Robinson
BHHS Fox & Roach
(610) 256-7654
-
B
Buyer's Agent in 2016
Bay Ha
Mercury Real Estate Group
(215) 806-9196
12 Total Sales
Map
Source: Bright MLS
MLS Number: 1003572927
APN: 33-05E-0076.0000
- 186 Kent Dr
- 123 Caernarvon Ct
- 218 Village Walk Unit 224
- 106 Caernarvon Ct
- 121 Talgrath Ct
- 113 Conway Ct
- 106 Noel Cir
- 138 Talgrath Ct Unit 508
- 106 Biddle Dr
- 211 Ravenwood Rd
- 411 Rennard Dr
- 240 Biddle Dr
- 112 Glamorgan Ct
- 102 Whiteland Hills Cir Unit 14
- 4 Robin Rd
- 804 Pritchet Ct
- 1506 Saint Johnsbury Ct Unit 1506
- 1101 Saint Michaels Ct Unit 1101
- 3302 Eaton Ct Unit 3302
- 224 Fox Run
