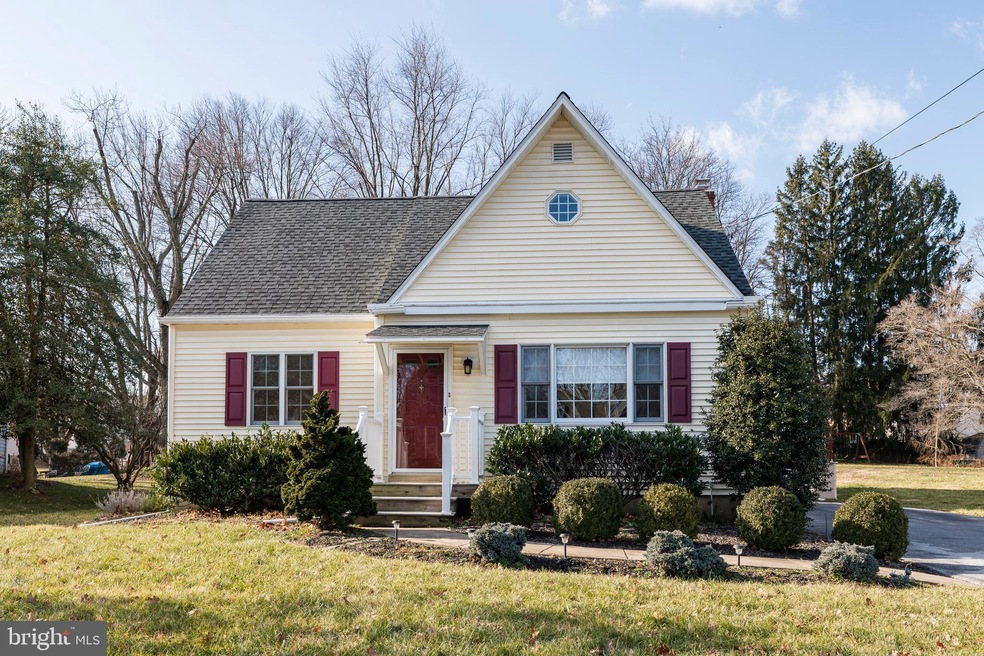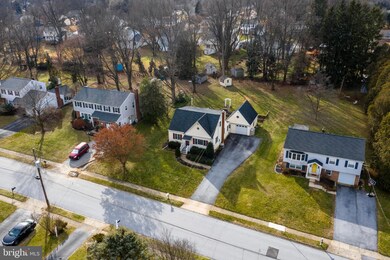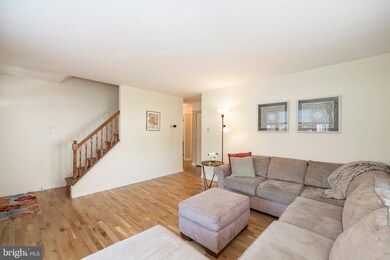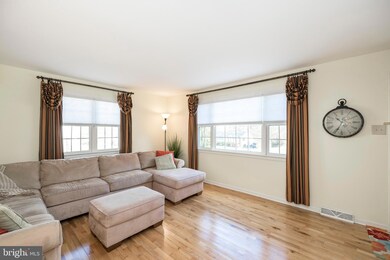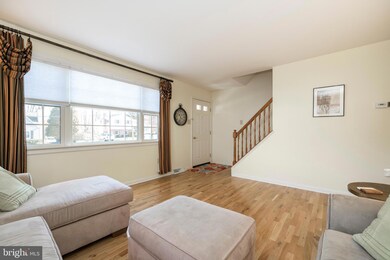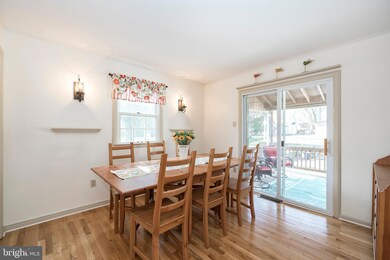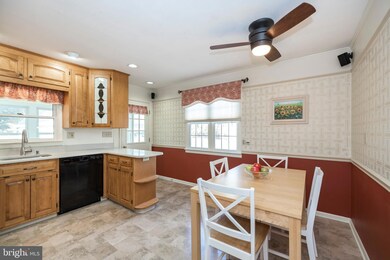
Highlights
- Cape Cod Architecture
- Private Lot
- Mud Room
- Lionville Elementary School Rated A
- Recreation Room
- No HOA
About This Home
As of February 2020Rare Offering of an expanded Cape Cod home in Marchwood where you will find over 2200 sf of living space! This charming updated 3-4 bedroom, 2.5 bath home with finished basement is nicely situated on a beautifully landscaped lot, where you are part of the award-winning Downingtown East Schools and STEM Academy! Main level features Living Room; Eat-in Kitchen with new quartz countertops; convenient Mudroom with new tile floor which exits to both the covered porch and rear yard; Dining Room with sliding door to covered porch with new fan; Bedroom/Den with ceiling fan and Full Bath. New hardwood floors are found throughout the first floor except for kitchen. Upstairs you will find 3 Bedrooms and a recently remodeled Full Bath. One of the bedrooms is being used as a custom walk-in closet, but can easily be converted back into a bedroom. The Basement adds 600+ sf of additional living space and features a Rec Room with 2 daylight windows, Office, Powder Room and Utility Room with laundry area. The detached oversized Garage has ample room for a workshop and offers stairs to a handy storage area. One of the main highlights of this wonderful home is the backyard. It is perfect for an avid gardener as it offers a plethora of lovely plantings and flowers. The covered porch is ideal for relaxing or entertaining and steps down to an additional sitting area. The rear of the yard offers a spacious, level area that is perfect for outdoor activities or even a pool. Marchwood is a popular community and is best known for its ultra-convenient location and Award-Winning Downingtown Schools. It's just minutes to all 3 Schools, Ballfields, YMCA, Target, Library, lots of Shopping, PA Turnpike and Train Stations. Come enjoy everything this wonderful neighborhood has to offer. There is a reason homes do not stay on the market long in this desirable neighborhood!
Last Agent to Sell the Property
RE/MAX Professional Realty License #AB046734L Listed on: 01/17/2020

Home Details
Home Type
- Single Family
Est. Annual Taxes
- $4,384
Year Built
- Built in 1963
Lot Details
- 0.37 Acre Lot
- Northeast Facing Home
- Landscaped
- Private Lot
- Level Lot
- Property is in very good condition
- Property is zoned R2
Parking
- 1 Car Detached Garage
- Oversized Parking
- Front Facing Garage
- Garage Door Opener
- Driveway
Home Design
- Cape Cod Architecture
- Vinyl Siding
Interior Spaces
- Property has 1.5 Levels
- Mud Room
- Living Room
- Dining Room
- Den
- Recreation Room
- Laundry Room
Bedrooms and Bathrooms
Finished Basement
- Heated Basement
- Basement Fills Entire Space Under The House
- Laundry in Basement
Schools
- Lionville Elementary And Middle School
- Downingtown High School East Campus
Utilities
- Forced Air Heating and Cooling System
- Heating System Uses Oil
- Electric Water Heater
Community Details
- No Home Owners Association
- Marchwood Subdivision
Listing and Financial Details
- Tax Lot 0076
- Assessor Parcel Number 33-05E-0076
Ownership History
Purchase Details
Home Financials for this Owner
Home Financials are based on the most recent Mortgage that was taken out on this home.Purchase Details
Home Financials for this Owner
Home Financials are based on the most recent Mortgage that was taken out on this home.Purchase Details
Similar Homes in the area
Home Values in the Area
Average Home Value in this Area
Purchase History
| Date | Type | Sale Price | Title Company |
|---|---|---|---|
| Deed | $397,000 | None Available | |
| Deed | $320,000 | None Available | |
| Deed | $52,500 | -- |
Mortgage History
| Date | Status | Loan Amount | Loan Type |
|---|---|---|---|
| Open | $337,450 | New Conventional | |
| Previous Owner | $256,000 | New Conventional |
Property History
| Date | Event | Price | Change | Sq Ft Price |
|---|---|---|---|---|
| 02/21/2020 02/21/20 | Sold | $397,000 | +5.9% | $176 / Sq Ft |
| 01/21/2020 01/21/20 | Pending | -- | -- | -- |
| 01/17/2020 01/17/20 | For Sale | $375,000 | +17.2% | $166 / Sq Ft |
| 04/08/2016 04/08/16 | Sold | $320,000 | 0.0% | $198 / Sq Ft |
| 03/09/2016 03/09/16 | Pending | -- | -- | -- |
| 02/11/2016 02/11/16 | For Sale | $319,900 | -- | $198 / Sq Ft |
Tax History Compared to Growth
Tax History
| Year | Tax Paid | Tax Assessment Tax Assessment Total Assessment is a certain percentage of the fair market value that is determined by local assessors to be the total taxable value of land and additions on the property. | Land | Improvement |
|---|---|---|---|---|
| 2024 | $4,738 | $138,420 | $35,920 | $102,500 |
| 2023 | $4,600 | $138,420 | $35,920 | $102,500 |
| 2022 | $4,484 | $138,420 | $35,920 | $102,500 |
| 2021 | $4,409 | $138,420 | $35,920 | $102,500 |
| 2020 | $4,384 | $138,420 | $35,920 | $102,500 |
| 2019 | $4,384 | $138,420 | $35,920 | $102,500 |
| 2018 | $4,384 | $138,420 | $35,920 | $102,500 |
| 2017 | $4,384 | $138,420 | $35,920 | $102,500 |
| 2016 | $4,045 | $138,420 | $35,920 | $102,500 |
| 2015 | $4,045 | $138,420 | $35,920 | $102,500 |
| 2014 | $4,045 | $138,420 | $35,920 | $102,500 |
Agents Affiliated with this Home
-

Seller's Agent in 2020
Theresa Tarquinio
RE/MAX
(610) 291-6536
33 in this area
250 Total Sales
-

Buyer's Agent in 2020
Matt Fetick
EXP Realty, LLC
(484) 678-7888
1 in this area
1,131 Total Sales
-

Buyer Co-Listing Agent in 2020
David Williams
Keller Williams Realty/Lee Beaver & Assoc.
(610) 742-4306
66 Total Sales
-
J
Seller's Agent in 2016
June Robinson
BHHS Fox & Roach
(610) 256-7654
-
B
Buyer's Agent in 2016
Bay Ha
Mercury Real Estate Group
(215) 806-9196
12 Total Sales
Map
Source: Bright MLS
MLS Number: PACT495926
APN: 33-05E-0076.0000
- 186 Kent Dr
- 123 Caernarvon Ct
- 218 Village Walk Unit 224
- 106 Caernarvon Ct
- 121 Talgrath Ct
- 113 Conway Ct
- 106 Noel Cir
- 138 Talgrath Ct Unit 508
- 106 Biddle Dr
- 211 Ravenwood Rd
- 411 Rennard Dr
- 240 Biddle Dr
- 112 Glamorgan Ct
- 102 Whiteland Hills Cir Unit 14
- 4 Robin Rd
- 804 Pritchet Ct
- 1506 Saint Johnsbury Ct Unit 1506
- 1101 Saint Michaels Ct Unit 1101
- 3302 Eaton Ct Unit 3302
- 224 Fox Run
