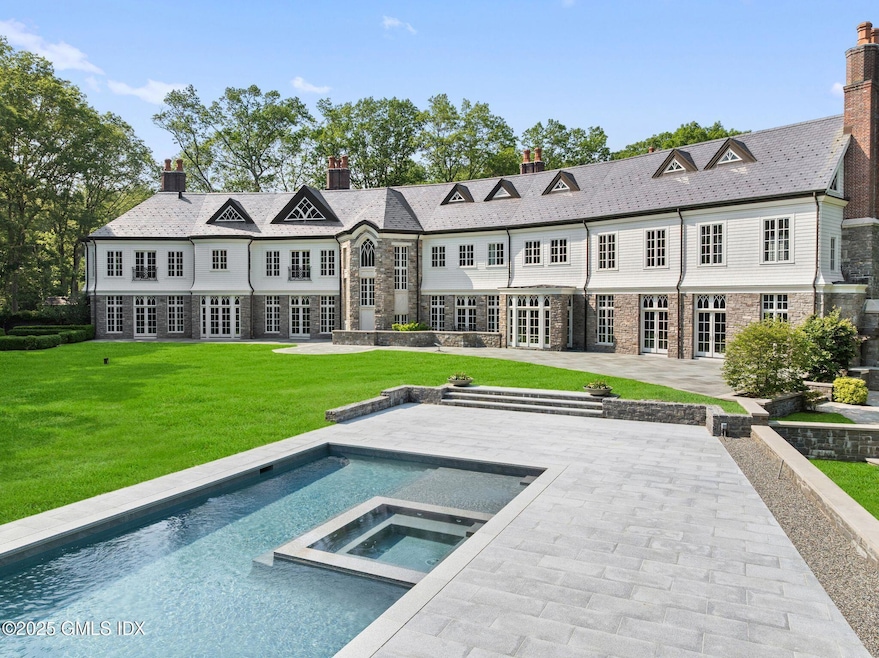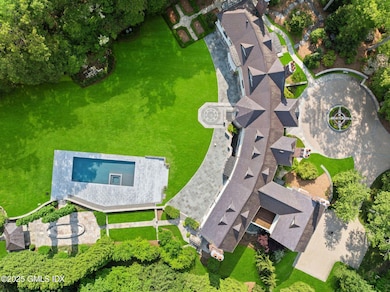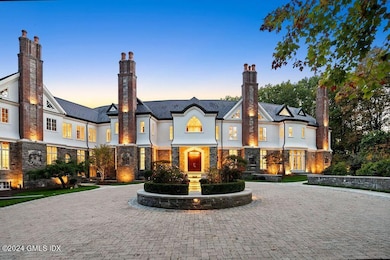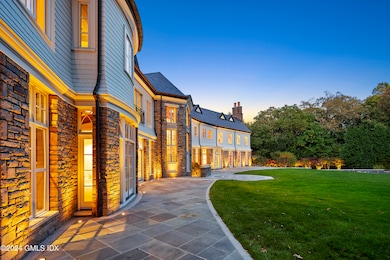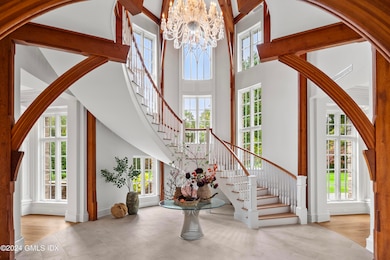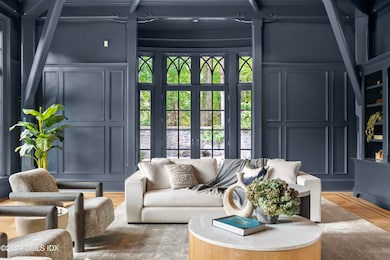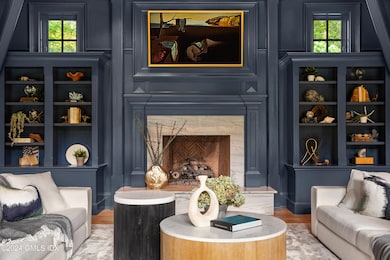
119 Proprietors Crossing New Canaan, CT 06840
Estimated payment $49,132/month
About This Home
Welcome to 119 Proprietors Crossing, a dramatic estate by architect James E. Gearity. Set on 4 acres this restored 6-bedroom home blends elegance & modern function. A grand foyer with a sweeping staircase and Baccarat chandelier leads to refined living spaces, including the immaculate Blue Room, study with a secret staircase, and great room with 35+ ft vaulted ceilings and integrated speakers. The chef's kitchen is complemented by the Great Room's extended kitchen with a enormous quartz island. The primary suite boasts a new wetroom with a freestanding tub and an 800 sq. ft. dressing room. Outdoor spaces include a new pool/spa and a dining pavilion. Built for comfort, the home offers commercial-grade systems, SIP walls, a Welsh slate roof, radiant heat, and 14 temperature zones.
Map
Home Details
Home Type
Single Family
Est. Annual Taxes
$57,866
Year Built
2000
Lot Details
0
Parking
3
Listing Details
- Prop. Type: Residential
- Year Built: 2000
- Property Sub Type: Single Family Residence
- Lot Size Acres: 4.0
- Inclusions: Washer/Dryer, Call LB, All Kitchen Applncs
- Architectural Style: Colonial
- Garage Yn: Yes
- Special Features: None
Interior Features
- Other Equipment: Generator
- Has Basement: Finished
- Full Bathrooms: 6
- Half Bathrooms: 4
- Total Bedrooms: 6
- Fireplaces: 8
- Fireplace: Yes
- Interior Amenities: In-Law Floorplan, Central Vacuum, Elevator
- Basement Type:Finished2: Yes
- Other Room LevelFP:FP15: 1
- Other Room LevelFP 2:LL50: 1
- Other Room Comments 2:Wine Cellar2: Yes
- Other Room LevelFP 2:FP16: 1
- Other Room Comments:In-Law Suite: Yes
- Other Room Comments 3:Home Theater3: Yes
Exterior Features
- Roof: Slate
- Lot Features: Level, Parklike
- Exclusions: Call LB
- Construction Type: Stone
- Exterior Features: Fountain
- Other Structures: Gazebo
- Patio And Porch Features: Terrace
Garage/Parking
- Attached Garage: No
- Garage Spaces: 3.0
- Parking Features: Garage Door Opener
- General Property Info:Garage Desc: Attached
- Features:Auto Garage Door: Yes
Utilities
- Water Source: Well
- Cooling: Central A/C
- Laundry Features: Laundry Room
- Cooling Y N: Yes
- Heating: Hydro-Air, Propane
- Heating Yn: Yes
- Sewer: Septic Tank
- Utilities: Propane
Schools
- Elementary School: Out of Town
- Middle Or Junior School: Out of Town
Lot Info
- Zoning: OT - Out of Town
- Lot Size Sq Ft: 174240.0
- Parcel #: 090 0028 140 00067
Tax Info
- Tax Annual Amount: 63340.0
Home Values in the Area
Average Home Value in this Area
Tax History
| Year | Tax Paid | Tax Assessment Tax Assessment Total Assessment is a certain percentage of the fair market value that is determined by local assessors to be the total taxable value of land and additions on the property. | Land | Improvement |
|---|---|---|---|---|
| 2024 | $57,866 | $3,923,430 | $718,200 | $3,205,230 |
| 2023 | $57,866 | $3,150,000 | $734,720 | $2,415,280 |
| 2022 | $57,866 | $3,150,000 | $734,720 | $2,415,280 |
| 2021 | $57,204 | $3,150,000 | $734,720 | $2,415,280 |
| 2020 | $57,204 | $3,150,000 | $734,720 | $2,415,280 |
| 2019 | $79,277 | $4,346,300 | $734,720 | $3,611,580 |
| 2018 | $85,656 | $5,050,500 | $793,730 | $4,256,770 |
| 2017 | $84,192 | $5,050,500 | $793,730 | $4,256,770 |
| 2016 | $82,374 | $5,050,500 | $793,730 | $4,256,770 |
| 2015 | $80,757 | $5,050,500 | $793,730 | $4,256,770 |
| 2014 | $78,485 | $5,050,500 | $793,730 | $4,256,770 |
Property History
| Date | Event | Price | Change | Sq Ft Price |
|---|---|---|---|---|
| 06/28/2025 06/28/25 | Price Changed | $7,999,999 | -7.9% | $520 / Sq Ft |
| 04/25/2025 04/25/25 | Price Changed | $8,688,000 | -5.4% | $564 / Sq Ft |
| 10/16/2024 10/16/24 | For Sale | $9,188,000 | +134.7% | $597 / Sq Ft |
| 05/28/2024 05/28/24 | Sold | $3,915,000 | +0.4% | $188 / Sq Ft |
| 12/28/2023 12/28/23 | Pending | -- | -- | -- |
| 11/28/2023 11/28/23 | For Sale | $3,900,000 | 0.0% | $187 / Sq Ft |
| 07/12/2021 07/12/21 | Rented | $15,500 | 0.0% | -- |
| 07/07/2021 07/07/21 | Under Contract | -- | -- | -- |
| 06/25/2021 06/25/21 | For Rent | $15,500 | 0.0% | -- |
| 01/23/2020 01/23/20 | Sold | $3,995,000 | 0.0% | $223 / Sq Ft |
| 10/31/2019 10/31/19 | Pending | -- | -- | -- |
| 10/04/2019 10/04/19 | For Sale | $3,995,000 | -- | $223 / Sq Ft |
Purchase History
| Date | Type | Sale Price | Title Company |
|---|---|---|---|
| Warranty Deed | $3,915,000 | None Available | |
| Warranty Deed | $3,915,000 | None Available | |
| Land Court Massachusetts | -- | None Available | |
| Land Court Massachusetts | -- | None Available | |
| Quit Claim Deed | -- | None Available | |
| Quit Claim Deed | -- | None Available | |
| Executors Deed | $3,995,000 | None Available | |
| Executors Deed | $3,995,000 | None Available | |
| Warranty Deed | -- | -- | |
| Warranty Deed | -- | -- | |
| Foreclosure Deed | $4,403,915 | -- | |
| Foreclosure Deed | $4,403,915 | -- | |
| Warranty Deed | $1,200,000 | -- |
Mortgage History
| Date | Status | Loan Amount | Loan Type |
|---|---|---|---|
| Open | $3,500,000 | Commercial | |
| Previous Owner | $2,996,250 | Purchase Money Mortgage | |
| Previous Owner | $2,223,399 | Adjustable Rate Mortgage/ARM | |
| Previous Owner | $500,000 | Purchase Money Mortgage |
Similar Homes in New Canaan, CT
Source: Greenwich Association of REALTORS®
MLS Number: 121584
APN: NCAN-000028-000140-000067
- 26 Pequot Ln
- 928 West Rd
- 39 Louises Ln
- 0 Rolling Meadow Ln Unit ONEH6302491
- 104 Dans Hwy
- 32 Pine Dr
- 1129 Oenoke Ridge
- 51 Trinity Pass Rd
- 1580 Ponus Ridge
- 945 Oenoke Ridge
- 148 W Hills Rd
- 477 Woodbine Rd
- 501 Woodbine Rd
- 518 Woodbine Rd
- 266 Michigan Rd
- 151 Woodridge Dr
- 2 Laurel Rd
- 284 Ingleside Dr
- 3090 High Ridge Rd
- 22 Father Peters Ln
- 26 Pequot Ln
- 95 Louises Ln
- 97 Westchester Ave
- 277 Indian Rock Rd
- 5 S Bedford Rd
- 27 S Bedford Rd
- 792 Smith Ridge Rd
- 194 Westchester Ave
- 8 Old Pound Rd
- 467 Laurel Rd
- 115 Parade Hill Rd Unit B
- 62 Pound Ridge Rd
- 27 Blackberry Dr E
- 760 Valley Rd
- 118 Old Mill River Rd
- 202 S Bald Hill Rd
- 155 Heritage Hill Rd Unit B
- 58 Heritage Ln
- 183 Frogtown Rd
- 7 Oenoke Ridge
