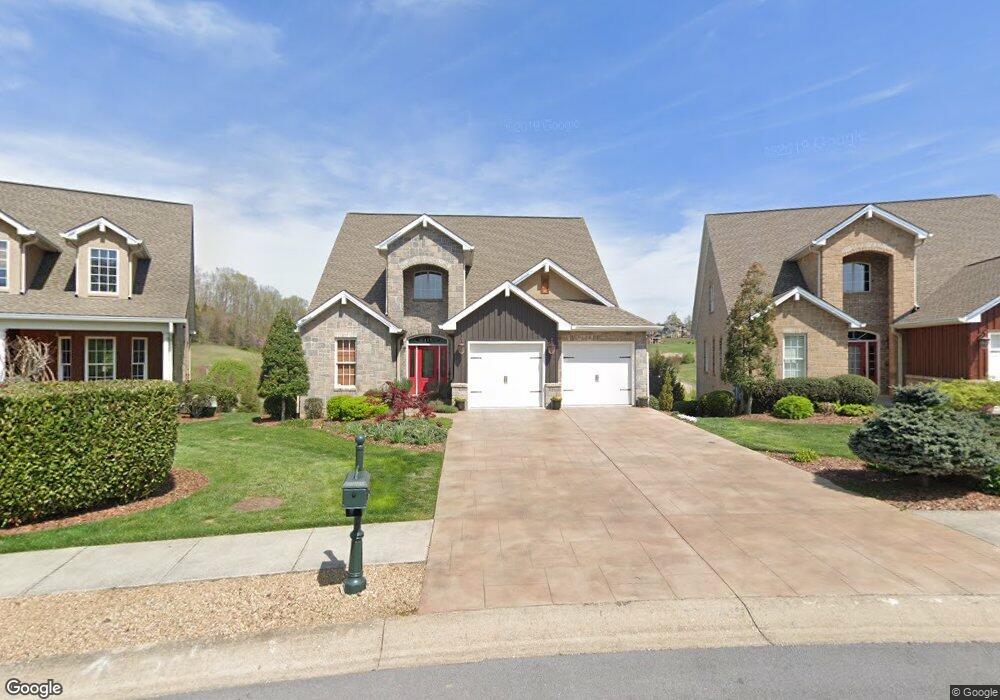119 Quail Ridge Way Jonesborough, TN 37659
3
Beds
5
Baths
3,844
Sq Ft
7,841
Sq Ft Lot
About This Home
This home is located at 119 Quail Ridge Way, Jonesborough, TN 37659. 119 Quail Ridge Way is a home with nearby schools including Woodland Elementary School, Indian Trail Middle School, and Liberty Bell Middle School.
Create a Home Valuation Report for This Property
The Home Valuation Report is an in-depth analysis detailing your home's value as well as a comparison with similar homes in the area
Home Values in the Area
Average Home Value in this Area
Tax History Compared to Growth
Map
Nearby Homes
- 405 Heather View Dr
- 141 Laurel Ridge Dr
- 1093 Hawk Nest Ct
- 168 Laurel Ridge Dr
- 1128 Hawk Nest Ct
- 112 Black Thorn Dr
- 105 Black Thorn Dr
- 9 Jasmine Terrace
- 1 Jasmine Terrace
- 219 Lake Ridge Dr
- 235 Winston Place
- 246 Winston Place
- 5 Sweet Pea Terrace
- 6 Morning Glory Terrace
- Lot 53 Morning Glory Terrace
- 9 Dove Tree Ln
- Tbd Morning Glory Terrace
- 610 Magnolia Ridge Dr
- 211 Michaels Ridge Blvd
- 1604 Boones Creek Rd
- 125 Quail Ridge Way
- 111 Quail Ridge Way
- 107 Quail Ridge Way
- 131 Quail Ridge Way
- 16 Fairway View Point
- 16 Fairway View Point Unit 8
- 101 Quail Ridge Way
- 97 Quail Ridge Way
- 139 Quail Ridge Way
- 6 Fairway View Point Unit 9
- 6 Fairway View Point
- 145 Quail Ridge Way
- 20 Fairway View Point
- 83 Quail Ridge Way
- 157 Quail Ridge Way
- 157 Quail Ridge Way
- 161 Quail Ridge Way
- 67 Quail Ridge Way
- 42 Fairway View Point
- 169 Quail Ridge Way
