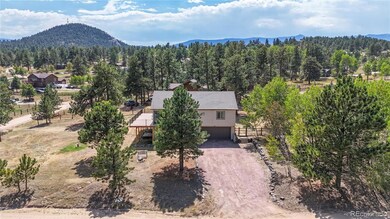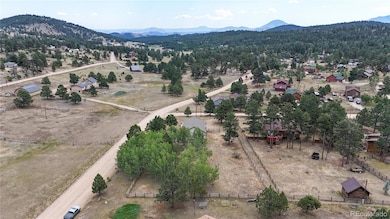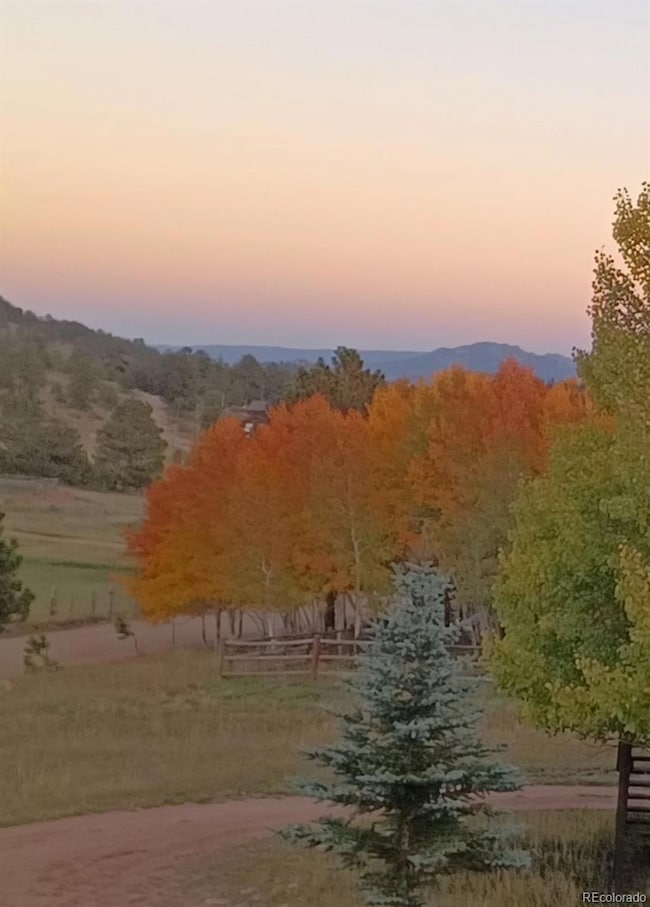119 Quakie Way Bailey, CO 80421
Estimated payment $3,235/month
Highlights
- Horses Allowed On Property
- Deck
- Partially Wooded Lot
- Pasture Views
- Meadow
- Wood Flooring
About This Home
Location and Views! New roof and gutters are being installed soon! Discover mountain living at its finest in the charming town of Bailey. Whether you are ready to leave the bustle of city life behind or looking for the perfect weekend escape, Quakie Way delivers. Nestled with mountain tops all around you, this home offers 3 beds, 2 baths and 2 car garage and a huge wrap around deck to enjoy the beautiful sunset views of stunning Mt Bailey and Bear Mountain. Be sure to watch the 360-degree ariel photos on the property web site. New carpet on both levels. Nestled on nearly an acre, enjoy your own private Aspen grove. Sit back and enjoy the expansive wrap around deck to relax and gaze at the intense evening stars. This home has it all. Views are breathtaking! Breathe in the crisp mountain air while taking a hike, watch the native deer cruising the neighborhood. Visit nearby waters of the North Fork of the South Platte River. Whether you love watching wildlife, enjoy hiking, biking, love to fish, or simply someone who loves to relax on the deck, you will feel right at home in Bailey’s relaxed mountain lifestyle. Love horses? Visit the local Burland Equestrian Park. Spend your weekends exploring historic landmarks that helped put Colorado history on the map. Take a 4x4 adventure over the scenic Guanella Pass Byway at 11,669 ft high and wind your way into Georgetown—a must-do journey for Coloradans and visitors alike. Here, weekends are not about traffic or schedules, they are about lacing up your boots for a morning hike, heading to the ski resorts, hopping on your bike to explore winding trails, or casting a line into the best fly-fishing waters Colorado has to offer. Wildlife is abundant, mountain views are endless, and outdoor adventures await at every turn. For those who love fishing, you will be just minutes from a renowned secret fishing spot—its exact location shared only with the lucky new homeowner.
Listing Agent
Keller Williams Preferred Realty Brokerage Email: christiewhitehead@kw.com,303-929-6664 License #100073482 Listed on: 08/23/2025

Home Details
Home Type
- Single Family
Est. Annual Taxes
- $2,007
Year Built
- Built in 1998
Lot Details
- 0.86 Acre Lot
- Dirt Road
- Northeast Facing Home
- Partially Fenced Property
- Planted Vegetation
- Natural State Vegetation
- Corner Lot
- Lot Has A Rolling Slope
- Meadow
- Mountainous Lot
- Partially Wooded Lot
- Many Trees
- Private Yard
- Grass Covered Lot
Parking
- 2 Car Attached Garage
- Exterior Access Door
Property Views
- Pasture
- Mountain
- Meadow
- Valley
Home Design
- Mountain Contemporary Architecture
- Fixer Upper
- Frame Construction
- Composition Roof
- Wood Siding
- Concrete Perimeter Foundation
Interior Spaces
- 1,944 Sq Ft Home
- 2-Story Property
- Double Pane Windows
- Family Room with Fireplace
- Dining Room
- Finished Basement
- 1 Bedroom in Basement
- Laundry in unit
Kitchen
- Oven
- Cooktop
- Microwave
- Dishwasher
Flooring
- Wood
- Carpet
Bedrooms and Bathrooms
- 3 Bedrooms
- 2 Full Bathrooms
Outdoor Features
- Deck
- Wrap Around Porch
- Patio
- Fire Pit
- Rain Gutters
Schools
- Deer Creek Elementary School
- Fitzsimmons Middle School
- Platte Canyon High School
Horse Facilities and Amenities
- Horses Allowed On Property
Utilities
- No Cooling
- Forced Air Heating System
- Heating System Uses Natural Gas
- 110 Volts
- Natural Gas Connected
- Well
- Gas Water Heater
- Septic Tank
- Satellite Dish
Community Details
- Property has a Home Owners Association
- Burland Ranch Estates Association, Phone Number (719) 838-0340
- Burland Ranchettes Subdivision
- Foothills
Listing and Financial Details
- Exclusions: Curtains and rods. Personal propety and stageing items. Motorcycle in Garage.
- Assessor Parcel Number 44640
Map
Home Values in the Area
Average Home Value in this Area
Tax History
| Year | Tax Paid | Tax Assessment Tax Assessment Total Assessment is a certain percentage of the fair market value that is determined by local assessors to be the total taxable value of land and additions on the property. | Land | Improvement |
|---|---|---|---|---|
| 2024 | $2,007 | $33,930 | $3,390 | $30,540 |
| 2023 | $2,007 | $33,930 | $3,390 | $30,540 |
| 2022 | $1,745 | $27,561 | $2,750 | $24,811 |
| 2021 | $1,731 | $28,360 | $2,830 | $25,530 |
| 2020 | $1,616 | $25,420 | $1,900 | $23,520 |
| 2019 | $1,594 | $25,420 | $1,900 | $23,520 |
| 2018 | $1,355 | $25,420 | $1,900 | $23,520 |
| 2017 | $1,354 | $20,950 | $1,720 | $19,230 |
| 2016 | $1,181 | $18,190 | $1,830 | $16,360 |
| 2015 | $1,191 | $18,190 | $1,830 | $16,360 |
| 2014 | $988 | $0 | $0 | $0 |
Property History
| Date | Event | Price | List to Sale | Price per Sq Ft |
|---|---|---|---|---|
| 09/09/2025 09/09/25 | Price Changed | $584,900 | -2.5% | $301 / Sq Ft |
| 08/23/2025 08/23/25 | For Sale | $599,900 | -- | $309 / Sq Ft |
Purchase History
| Date | Type | Sale Price | Title Company |
|---|---|---|---|
| Special Warranty Deed | $208,500 | None Available | |
| Trustee Deed | -- | None Available | |
| Special Warranty Deed | $242,920 | None Available | |
| Interfamily Deed Transfer | -- | None Available | |
| Warranty Deed | $245,000 | None Available |
Mortgage History
| Date | Status | Loan Amount | Loan Type |
|---|---|---|---|
| Open | $208,500 | VA | |
| Previous Owner | $275,000 | New Conventional | |
| Previous Owner | $196,000 | New Conventional |
Source: REcolorado®
MLS Number: 8498414
APN: 44640
- 52 Deer Trail Dr
- 429 Overlook Dr
- 147 Overlook Dr
- 41 Yew Ln
- 1845 Burland Dr
- 1768 Bluebird Dr
- 160 S Circle Dr
- 170 Blackbird Dr
- 224 Yellow Pine Dr
- 815 Burland Dr
- 145 Bailey Dr
- 20 Parkview
- 1740 County Road 72
- 4501 County Road 72
- 12 High View Ln
- 1889 Burland Dr
- 42 Catamount Ridge Rd
- 000 Dick Mountain Dr
- 364 Sleepy Hollow Dr
- 682 Buddy Rd
- 11 Sun Way
- 3156 Nova Rd Unit ID1338725P
- 11760 Baca Rd
- 10221 Blue Sky Trail
- 4961 Little Cub Creek Rd
- 21429 Trappers Trail
- 278 Way Station Ct
- 30803 Hilltop Dr
- 20650 Seminole Rd
- 30243 Pine Crest Dr
- 1053 Red Moon Rd
- 12044 W Ken Caryl Cir
- 13310 W Coal Mine Dr
- 7902 Jared Way
- 8116 Eagleview Dr
- 7693 Halleys Dr
- 7379 S Gore Range Rd Unit 205
- 7736 Halleys Dr
- 10277 Dusk Way
- 7516 Dawn Dr






